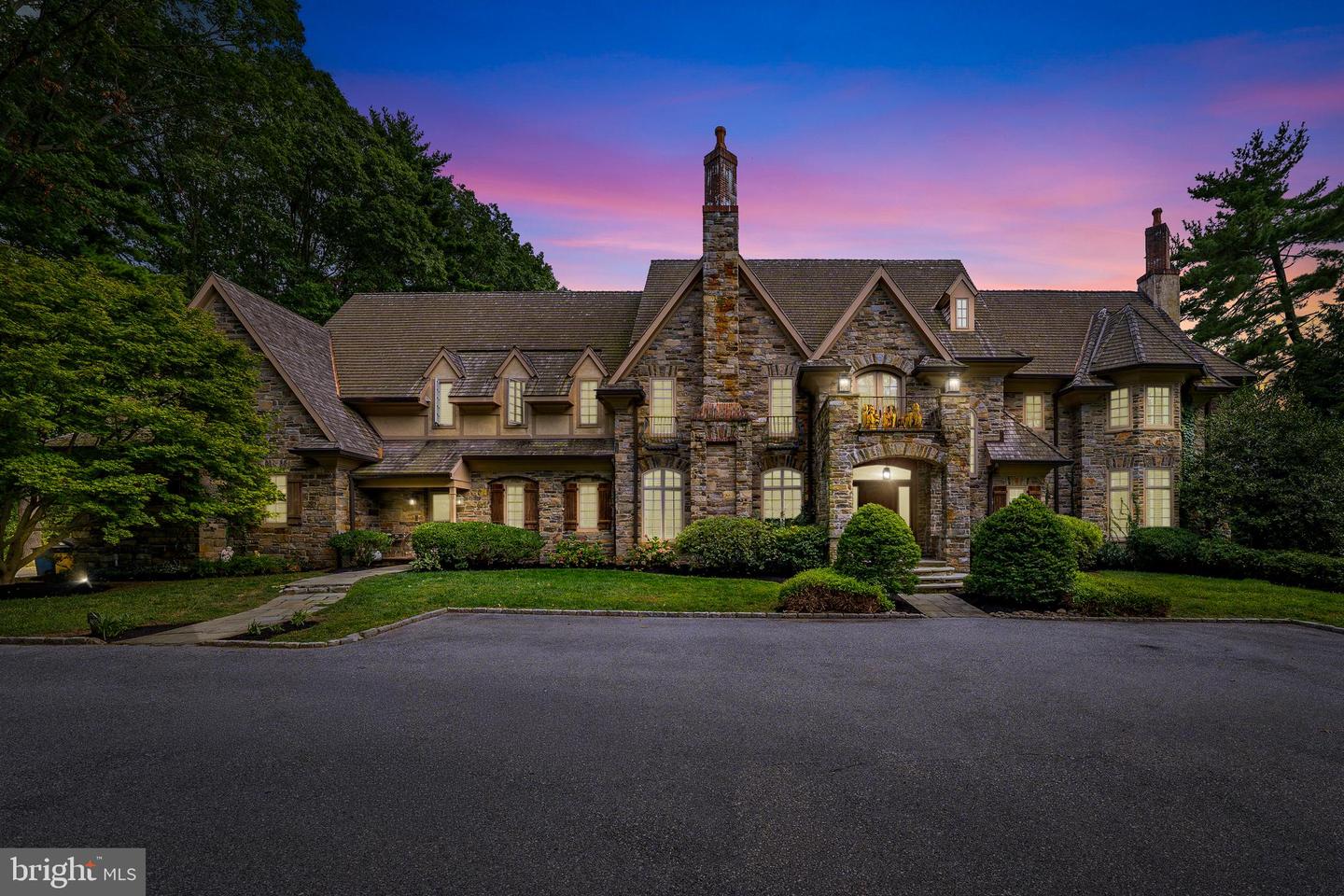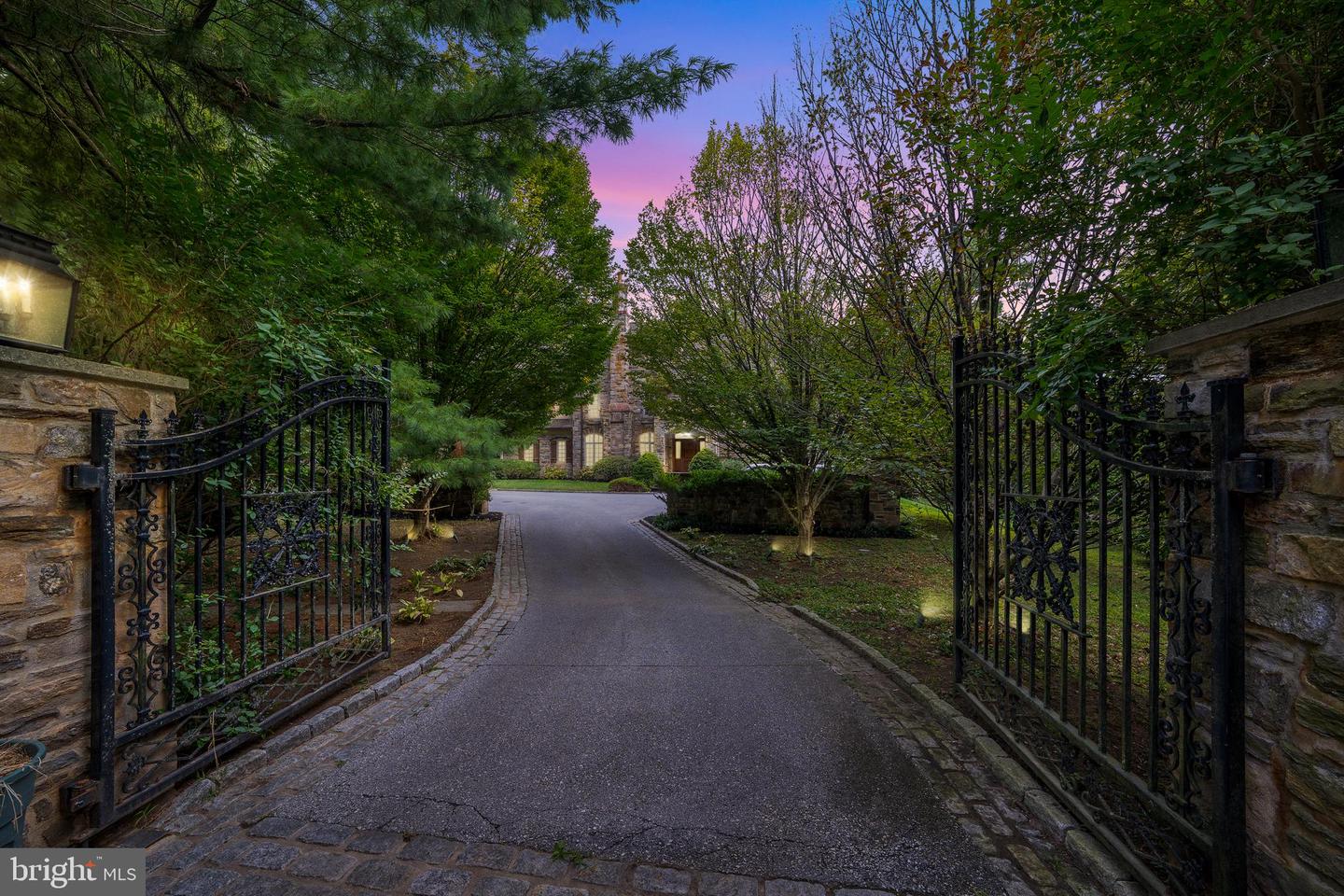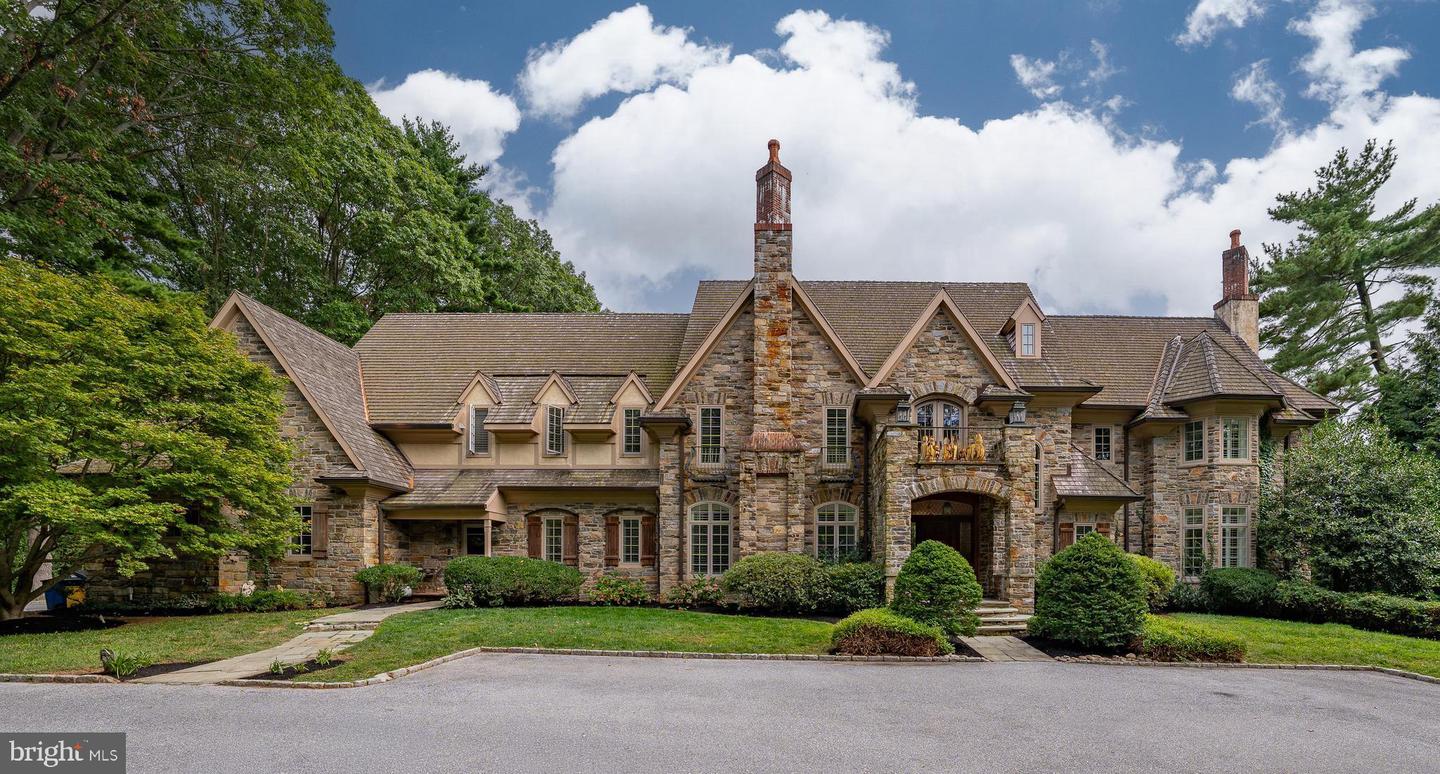


909 Waverly Rd, Bryn Mawr, PA 19010
$4,999,000
5
Beds
9
Baths
10,488
Sq Ft
Single Family
Active
Listed by
Damon C. Michels
Kw Main Line - Narberth
Last updated:
October 5, 2025, 01:53 PM
MLS#
PAMC2154158
Source:
BRIGHTMLS
About This Home
Home Facts
Single Family
9 Baths
5 Bedrooms
Built in 2007
Price Summary
4,999,000
$476 per Sq. Ft.
MLS #:
PAMC2154158
Last Updated:
October 5, 2025, 01:53 PM
Added:
25 day(s) ago
Rooms & Interior
Bedrooms
Total Bedrooms:
5
Bathrooms
Total Bathrooms:
9
Full Bathrooms:
7
Interior
Living Area:
10,488 Sq. Ft.
Structure
Structure
Architectural Style:
Colonial
Building Area:
10,488 Sq. Ft.
Year Built:
2007
Lot
Lot Size (Sq. Ft):
70,131
Finances & Disclosures
Price:
$4,999,000
Price per Sq. Ft:
$476 per Sq. Ft.
Contact an Agent
Yes, I would like more information from Coldwell Banker. Please use and/or share my information with a Coldwell Banker agent to contact me about my real estate needs.
By clicking Contact I agree a Coldwell Banker Agent may contact me by phone or text message including by automated means and prerecorded messages about real estate services, and that I can access real estate services without providing my phone number. I acknowledge that I have read and agree to the Terms of Use and Privacy Notice.
Contact an Agent
Yes, I would like more information from Coldwell Banker. Please use and/or share my information with a Coldwell Banker agent to contact me about my real estate needs.
By clicking Contact I agree a Coldwell Banker Agent may contact me by phone or text message including by automated means and prerecorded messages about real estate services, and that I can access real estate services without providing my phone number. I acknowledge that I have read and agree to the Terms of Use and Privacy Notice.