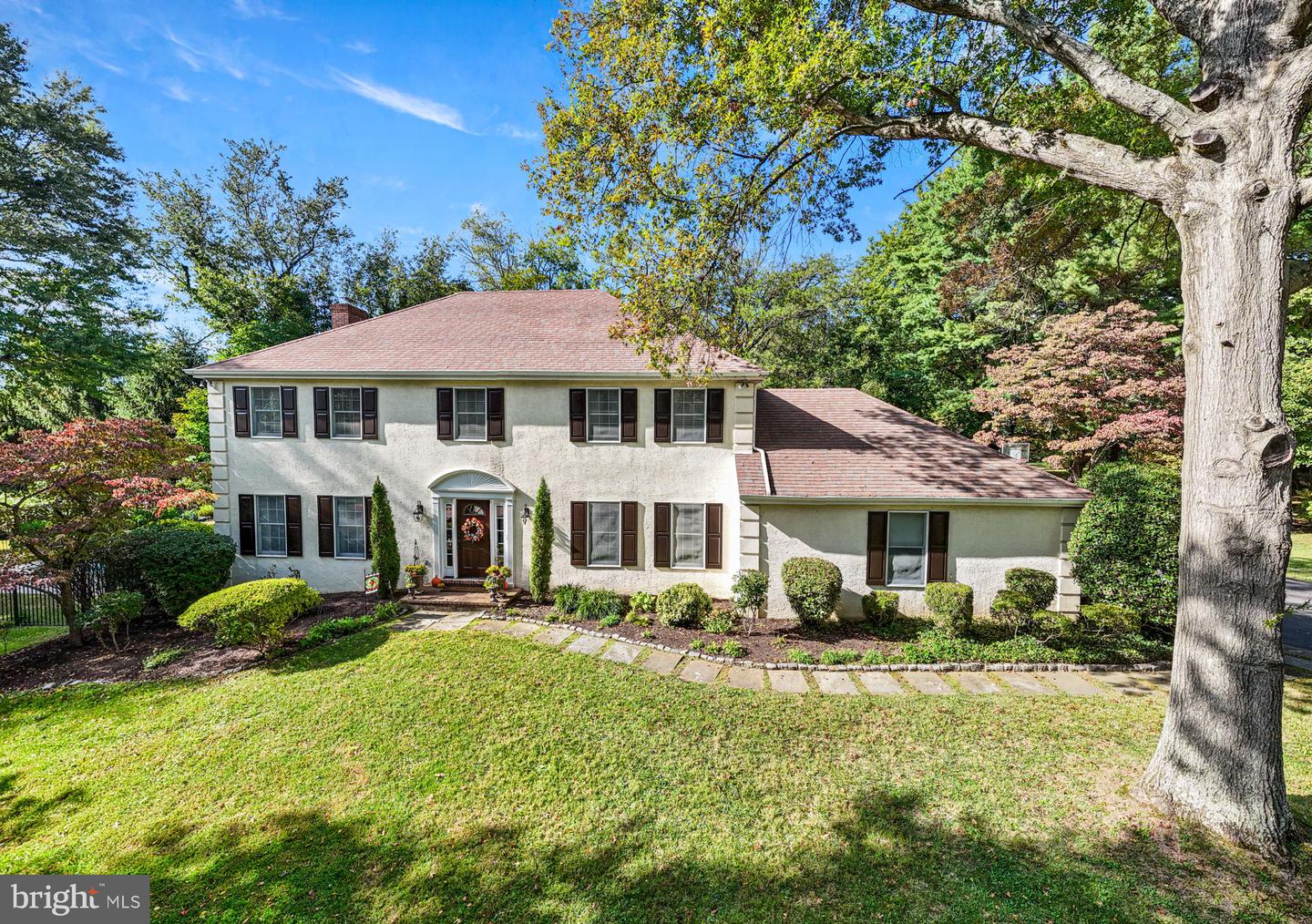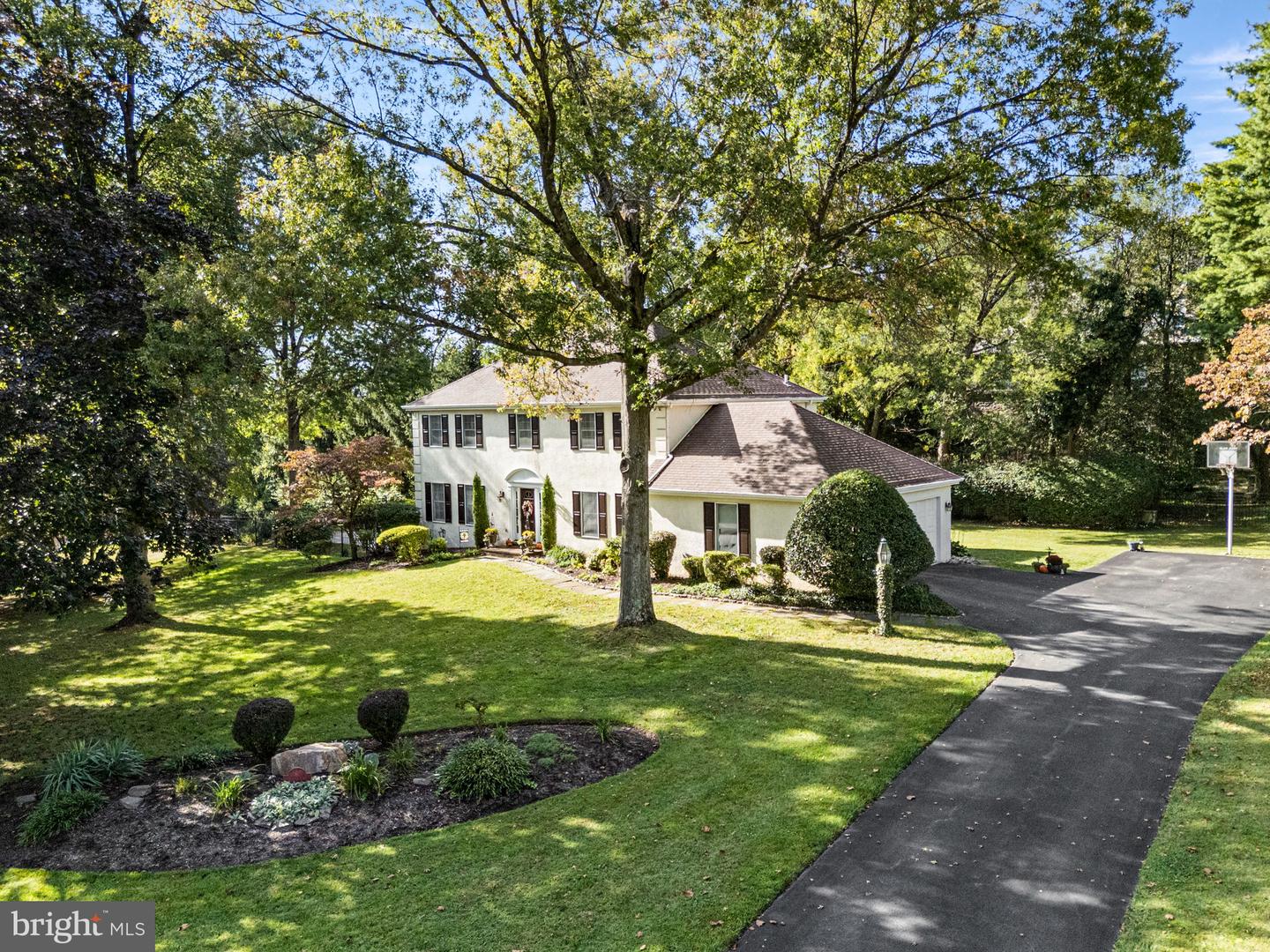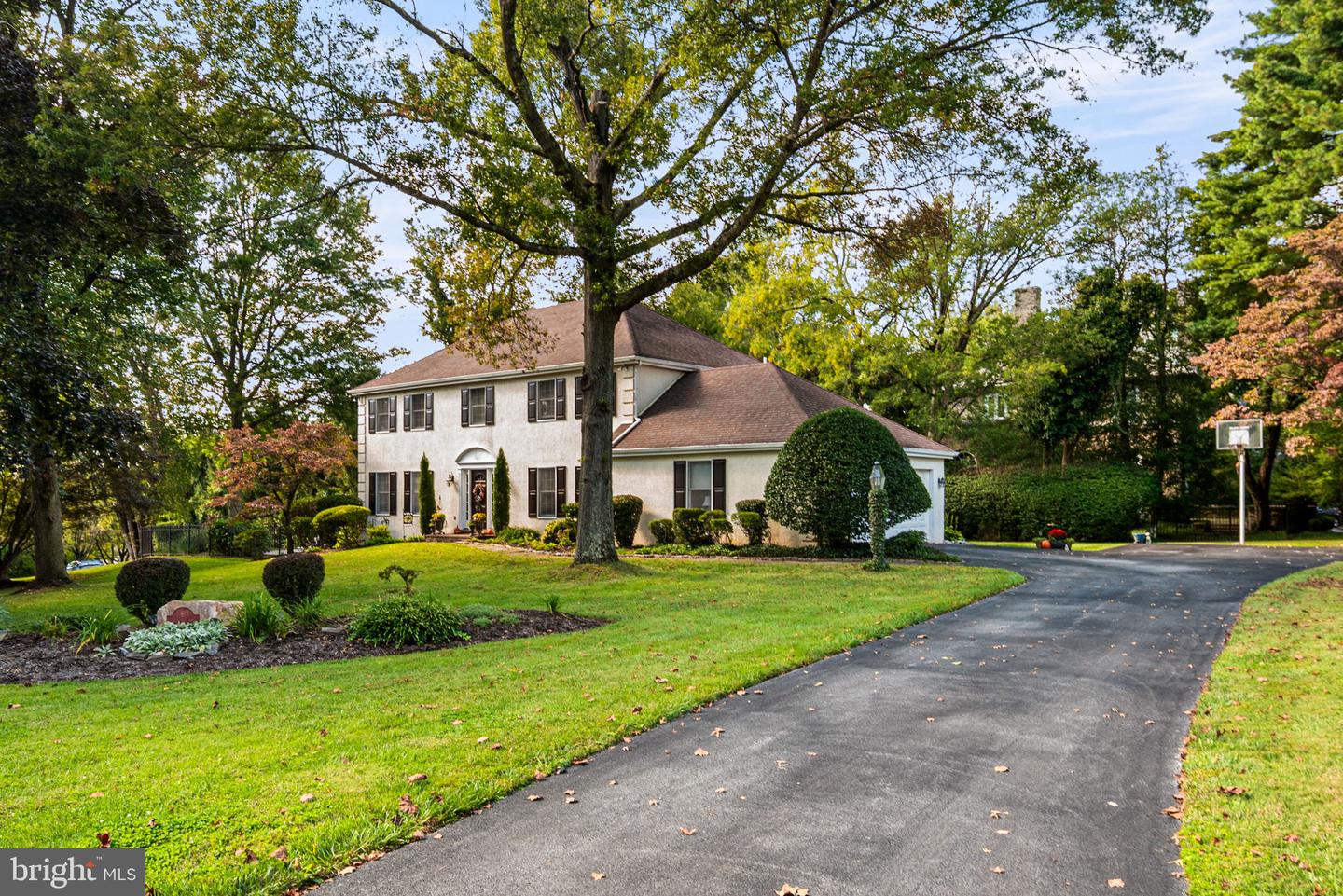Welcome to this beautiful French Colonial home offering 4 bedrooms and 3.5 baths with over 3,600 square feet of living space situated on 1.26 acres. Tucked away on a quiet cul-de-sac in a highly sought after Bryn Mawr neighborhood, you'll be part of the top-ranked Radnor School District. This home is sure to catch your eye with its stunning curb appeal, highlighted by professionally landscaped grounds featuring trees, manicured gardens, and a sparkling in-ground pool. As you approach, a charming flagstone walkway with Belgium block border leads you to the entrance and into the welcoming foyer. Inside is filled with natural light and features a modern, neutral color palette throughout. The home is designed for easy everyday living and great for entertaining, with a layout that smoothly connects indoor and outdoor areas. On either side of the center Foyer, you'll find the elegant Living Room and formal Dining Room both with hardwood flooring, crown molding, and picturesque views of front yard. These spaces are complemented by a powder room and coat closet. At the heart of the home, the Kitchen and Family Room embrace an open-concept design, featuring ceramic tile flooring and showcasing beautiful views of the private backyard. A chef’s delight, the renovated kitchen features stainless steel appliances, granite countertops, a tile backsplash, and custom wood cabinetry with glass front accents, offering plentiful storage. A 7+ foot center island with seating for 4, a double-door pantry, and recessed lighting enhance the space, while an adjacent Mudroom area within the oversized 2-car garage adds practicality. The Breakfast area flows into the Family Room, with wood-beamed ceiling and a rustic, floor-to-ceiling stone fireplace with custom-built-ins and French doors. Step out onto the spacious, maintenance-free Trex deck with custom awning, which overlooks the serene rear yard and pool. Your private backyard retreat includes a large, rectangular pool with a royal blue mosaic border, diving board, spa, bonus regulation lap lane, all surrounded by elegant black wrought iron fencing. Accented with beautiful hard scaping garden walls with perennial plantings, the paver patio is the perfect spot for grilling & dining by the pool plus grassy areas to play. In addition to the expanded driveway space for playing basketball and riding bikes, there are multiple yard spaces for playing sports and adding a firepit, gazebo, or swing set. Upstairs, the primary suite features a spacious bedroom, an impressive walk-in closet with built-in shelving and drawers illuminated by natural light, a second walk-in closet (with access to a large floored attic for storage or possibly converted to additional living space), a double door closet, custom wood blinds, and ceiling fan. Spa-like en-suite bath offers dual-sink vanity, jetted tub, vaulted ceiling with skylight, tiled floors, a tiled oversized shower with glass doors, and water closet. 3 sunny bedrooms, each with plush carpeting, ceiling fans, generous closet space, and custom wood blinds, share a full Hall Bath. One bedroom has direct bath access, making it perfect for guests or as a "princess suite." Updated Hall Bath includes tiled floors, a tiled tub & shower, a linen closet, window, recessed lighting, and a conveniently located laundry closet. Finished Lower Level provides almost 1,100 sq ft of versatile living space with Full Bath plus built-in countertop – ideal for a Home Office, homework zone, or arts & crafts space. Additionally, there is ample room for rec/game/movie room, exercise/playroom, or au-pair suite complete with custom closets and storage. Located near major commuter routes, train station, private schools, and the vibrant Bryn Mawr shops & restaurants. , this home and property offer the best of Main Line living. Don’t miss the opportunity to make this home yours. Schedule your visit today!


