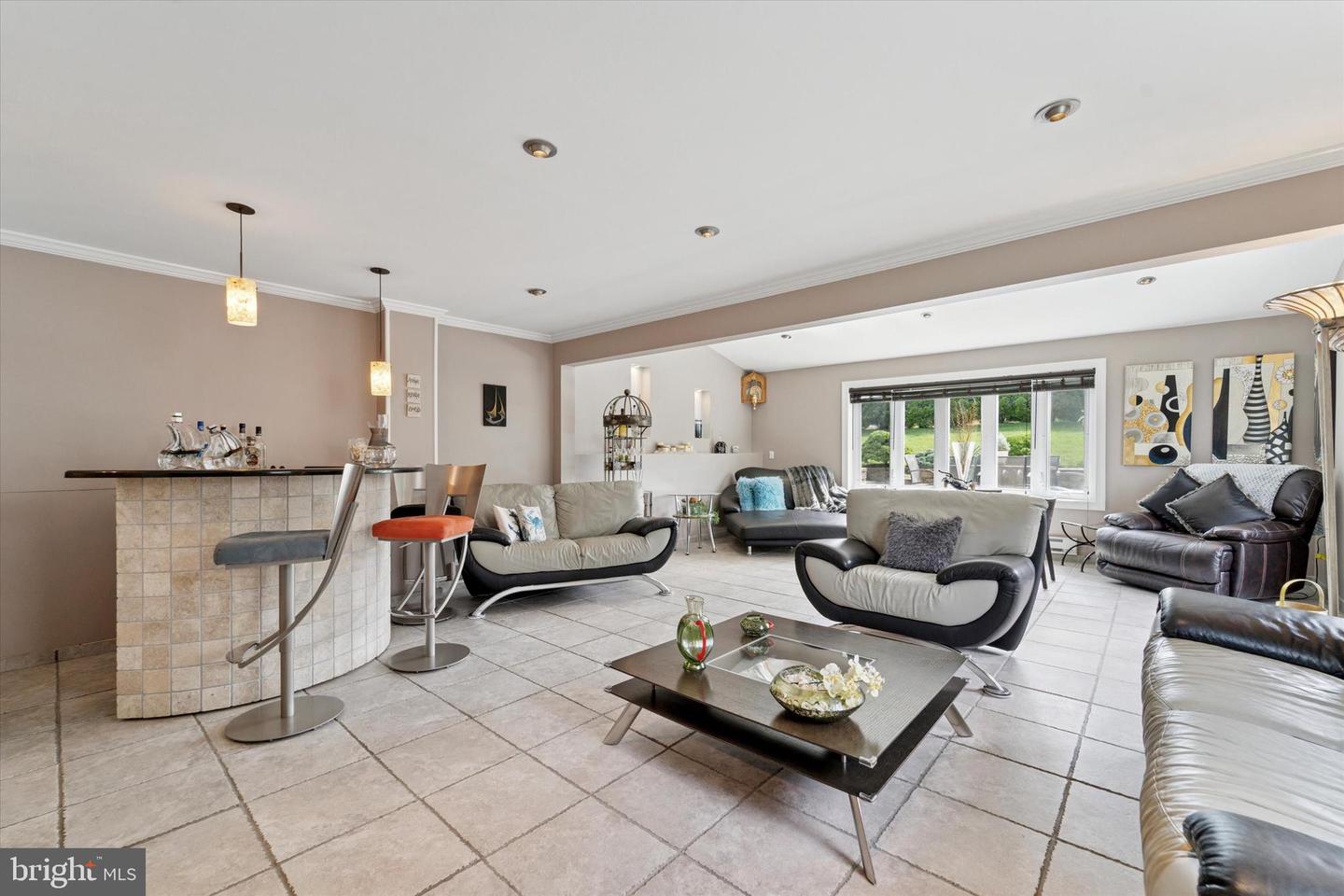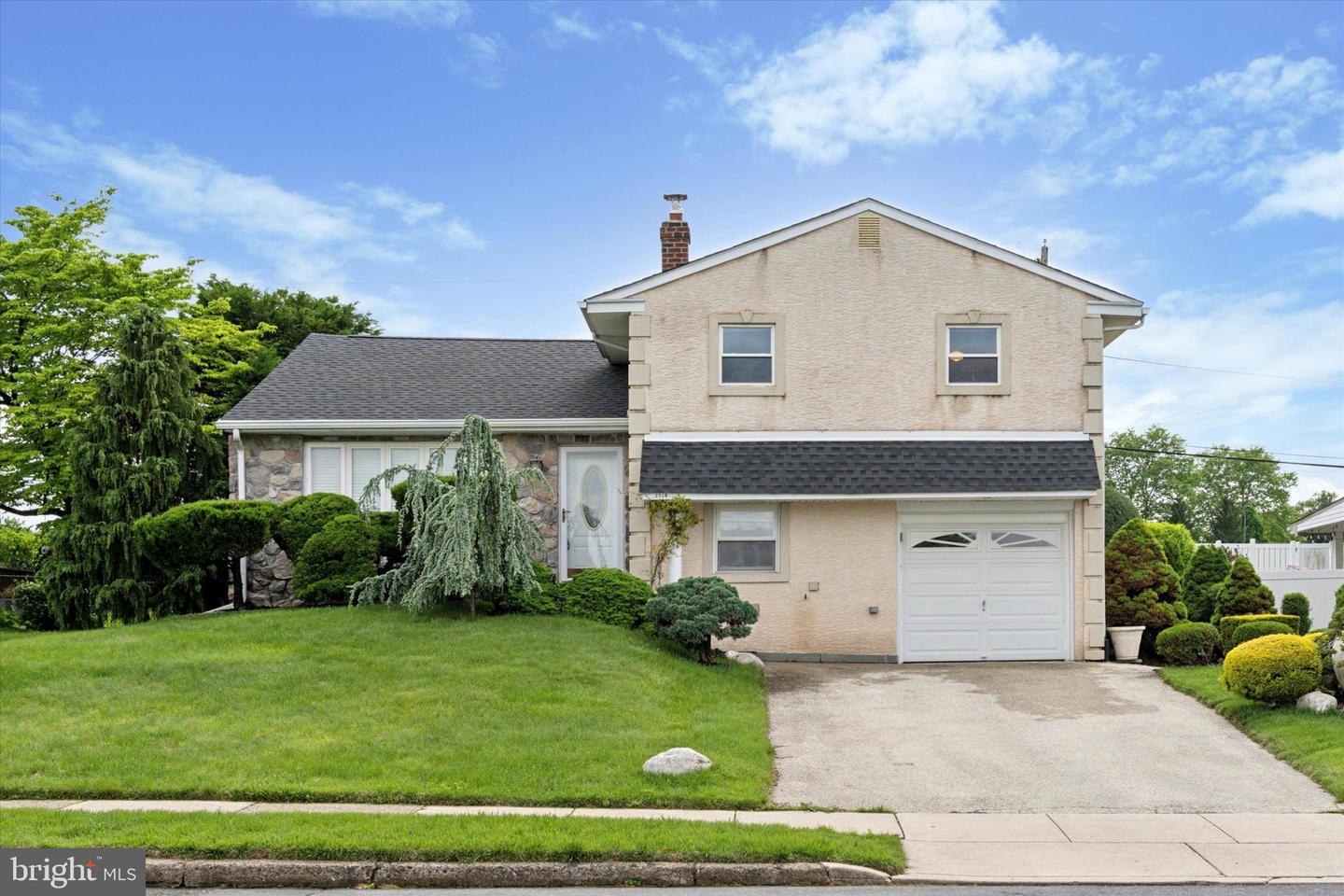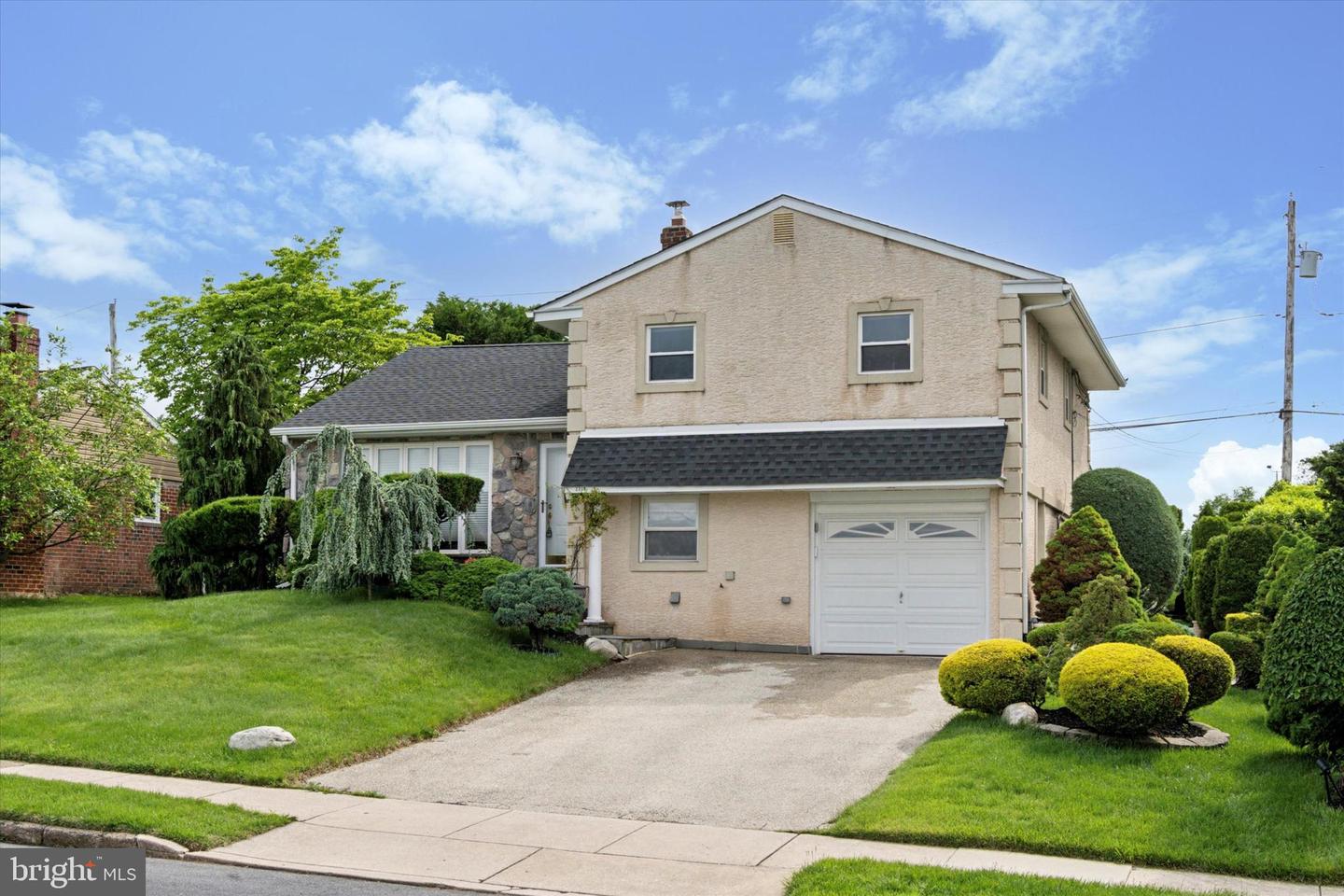


2208 Clover Dr, Broomall, PA 19008
$550,000
3
Beds
3
Baths
1,788
Sq Ft
Single Family
Pending
Listed by
Deneen Sweeney
Anne Hanna
Keller Williams Real Estate - West Chester
Last updated:
June 16, 2025, 07:28 AM
MLS#
PADE2091008
Source:
BRIGHTMLS
About This Home
Home Facts
Single Family
3 Baths
3 Bedrooms
Built in 1956
Price Summary
550,000
$307 per Sq. Ft.
MLS #:
PADE2091008
Last Updated:
June 16, 2025, 07:28 AM
Added:
a month ago
Rooms & Interior
Bedrooms
Total Bedrooms:
3
Bathrooms
Total Bathrooms:
3
Full Bathrooms:
2
Interior
Living Area:
1,788 Sq. Ft.
Structure
Structure
Architectural Style:
Colonial, Split Level
Building Area:
1,788 Sq. Ft.
Year Built:
1956
Lot
Lot Size (Sq. Ft):
8,276
Finances & Disclosures
Price:
$550,000
Price per Sq. Ft:
$307 per Sq. Ft.
Contact an Agent
Yes, I would like more information from Coldwell Banker. Please use and/or share my information with a Coldwell Banker agent to contact me about my real estate needs.
By clicking Contact I agree a Coldwell Banker Agent may contact me by phone or text message including by automated means and prerecorded messages about real estate services, and that I can access real estate services without providing my phone number. I acknowledge that I have read and agree to the Terms of Use and Privacy Notice.
Contact an Agent
Yes, I would like more information from Coldwell Banker. Please use and/or share my information with a Coldwell Banker agent to contact me about my real estate needs.
By clicking Contact I agree a Coldwell Banker Agent may contact me by phone or text message including by automated means and prerecorded messages about real estate services, and that I can access real estate services without providing my phone number. I acknowledge that I have read and agree to the Terms of Use and Privacy Notice.