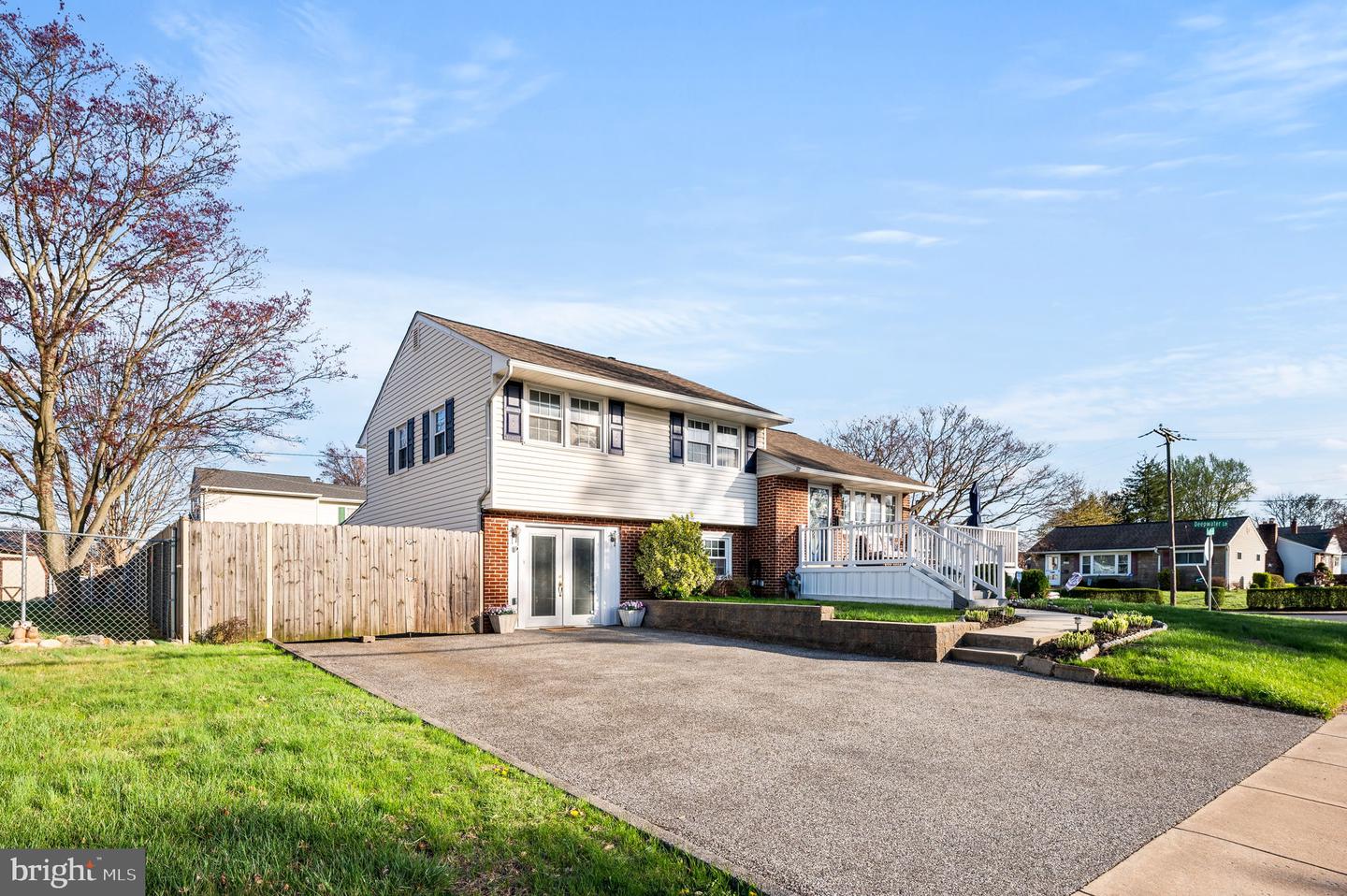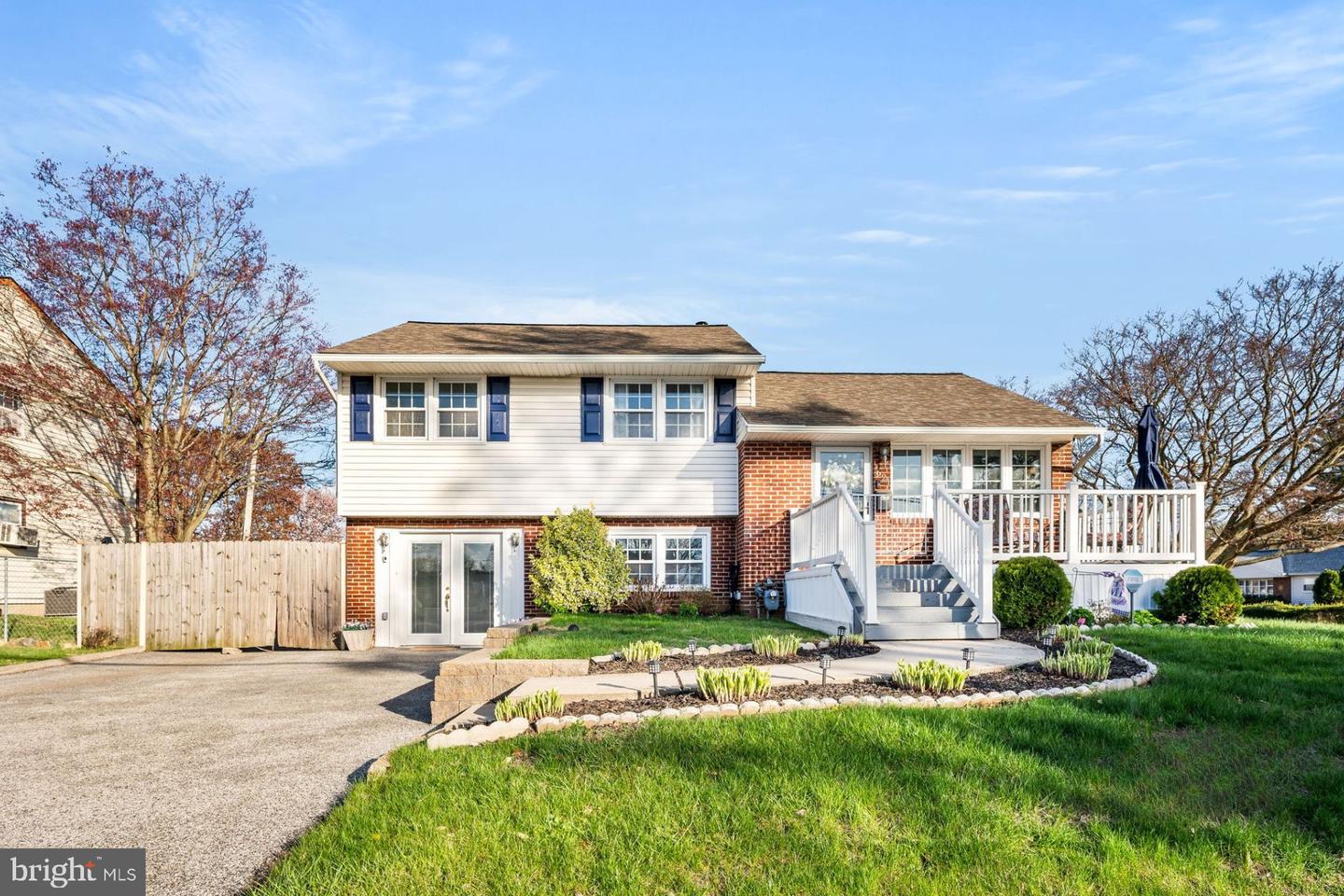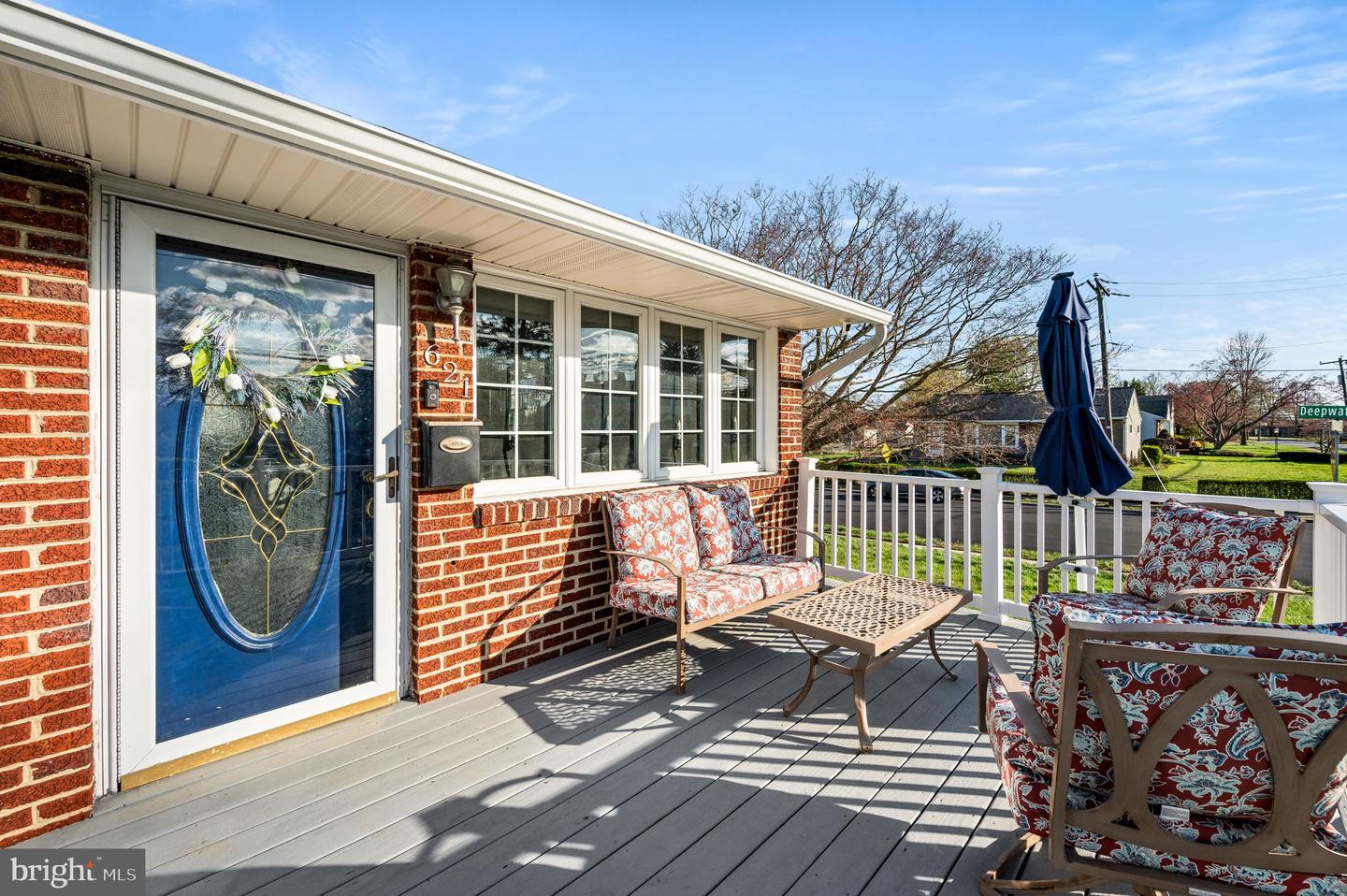


621 Trimble Blvd, Brookhaven, PA 19015
$375,000
3
Beds
2
Baths
1,488
Sq Ft
Single Family
Pending
Listed by
Gary A Mercer Sr.
Sharra A Mercer
Kw Greater West Chester
Last updated:
April 17, 2025, 07:34 AM
MLS#
PADE2087794
Source:
BRIGHTMLS
About This Home
Home Facts
Single Family
2 Baths
3 Bedrooms
Built in 1957
Price Summary
375,000
$252 per Sq. Ft.
MLS #:
PADE2087794
Last Updated:
April 17, 2025, 07:34 AM
Added:
23 day(s) ago
Rooms & Interior
Bedrooms
Total Bedrooms:
3
Bathrooms
Total Bathrooms:
2
Full Bathrooms:
2
Interior
Living Area:
1,488 Sq. Ft.
Structure
Structure
Architectural Style:
Split Level
Building Area:
1,488 Sq. Ft.
Year Built:
1957
Lot
Lot Size (Sq. Ft):
10,890
Finances & Disclosures
Price:
$375,000
Price per Sq. Ft:
$252 per Sq. Ft.
Contact an Agent
Yes, I would like more information from Coldwell Banker. Please use and/or share my information with a Coldwell Banker agent to contact me about my real estate needs.
By clicking Contact I agree a Coldwell Banker Agent may contact me by phone or text message including by automated means and prerecorded messages about real estate services, and that I can access real estate services without providing my phone number. I acknowledge that I have read and agree to the Terms of Use and Privacy Notice.
Contact an Agent
Yes, I would like more information from Coldwell Banker. Please use and/or share my information with a Coldwell Banker agent to contact me about my real estate needs.
By clicking Contact I agree a Coldwell Banker Agent may contact me by phone or text message including by automated means and prerecorded messages about real estate services, and that I can access real estate services without providing my phone number. I acknowledge that I have read and agree to the Terms of Use and Privacy Notice.