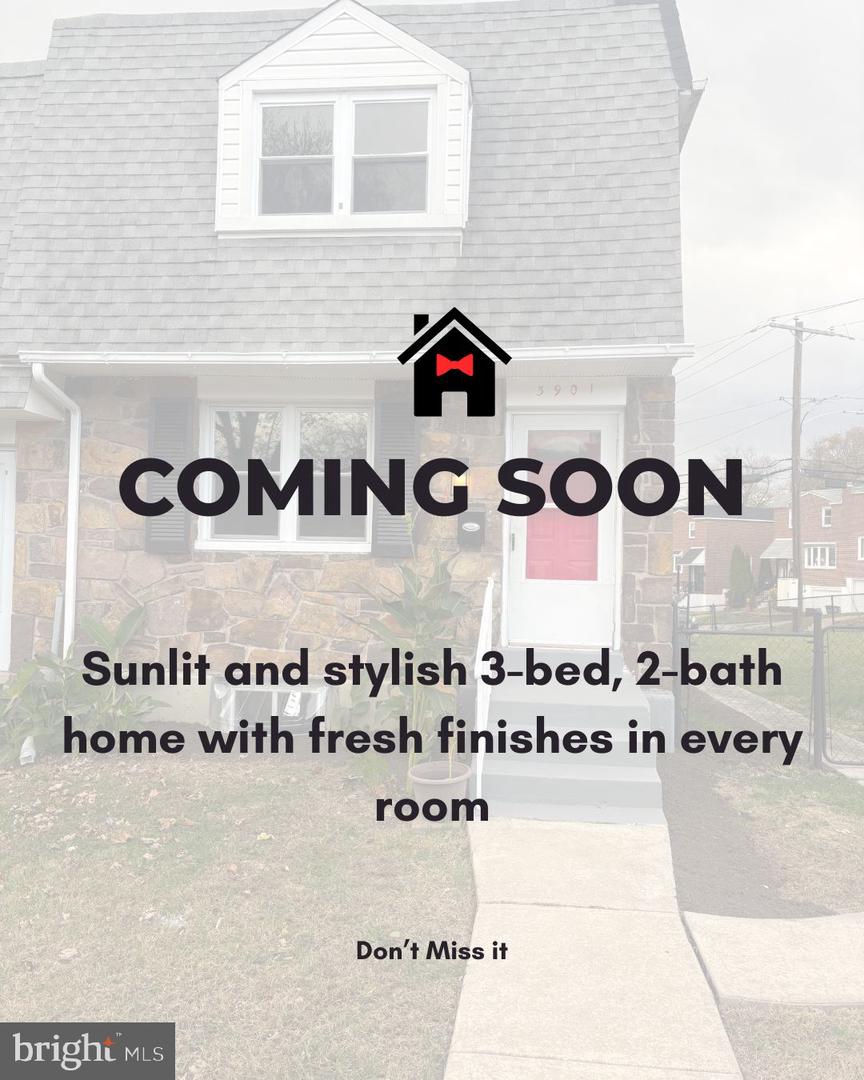
3901 Elson Rd, Brookhaven, PA 19015
$262,000
3
Beds
2
Baths
1,560
Sq Ft
Townhouse
Coming Soon
Listed by
Lauren Quinn
Prime Realty Partners
Last updated:
November 16, 2025, 11:13 AM
MLS#
PADE2103874
Source:
BRIGHTMLS
About This Home
Home Facts
Townhouse
2 Baths
3 Bedrooms
Built in 1966
Price Summary
262,000
$167 per Sq. Ft.
MLS #:
PADE2103874
Last Updated:
November 16, 2025, 11:13 AM
Added:
3 day(s) ago
Rooms & Interior
Bedrooms
Total Bedrooms:
3
Bathrooms
Total Bathrooms:
2
Full Bathrooms:
2
Interior
Living Area:
1,560 Sq. Ft.
Structure
Structure
Architectural Style:
Traditional
Building Area:
1,560 Sq. Ft.
Year Built:
1966
Lot
Lot Size (Sq. Ft):
5,227
Finances & Disclosures
Price:
$262,000
Price per Sq. Ft:
$167 per Sq. Ft.
Contact an Agent
Yes, I would like more information from Coldwell Banker. Please use and/or share my information with a Coldwell Banker agent to contact me about my real estate needs.
By clicking Contact I agree a Coldwell Banker Agent may contact me by phone or text message including by automated means and prerecorded messages about real estate services, and that I can access real estate services without providing my phone number. I acknowledge that I have read and agree to the Terms of Use and Privacy Notice.
Contact an Agent
Yes, I would like more information from Coldwell Banker. Please use and/or share my information with a Coldwell Banker agent to contact me about my real estate needs.
By clicking Contact I agree a Coldwell Banker Agent may contact me by phone or text message including by automated means and prerecorded messages about real estate services, and that I can access real estate services without providing my phone number. I acknowledge that I have read and agree to the Terms of Use and Privacy Notice.