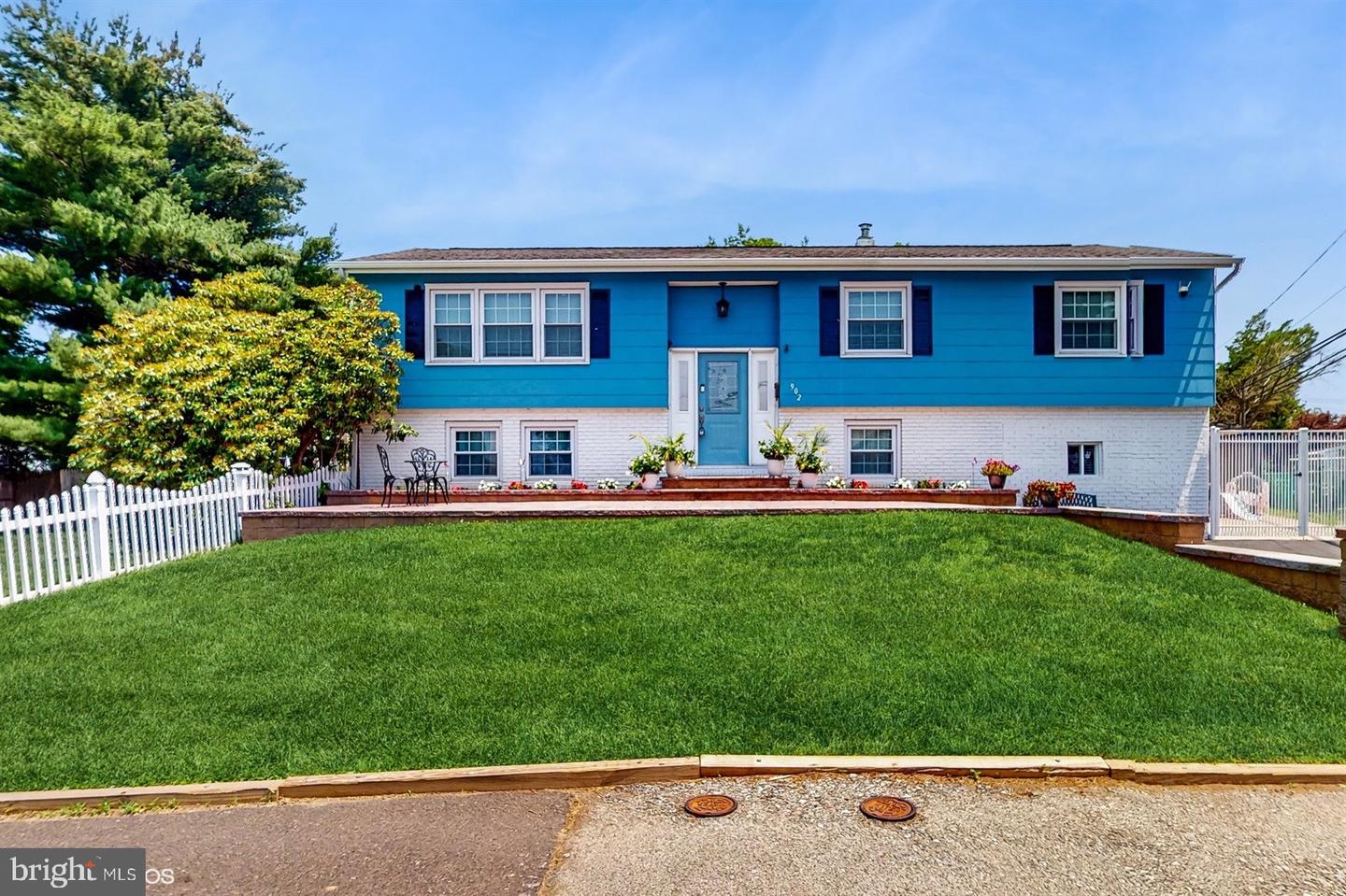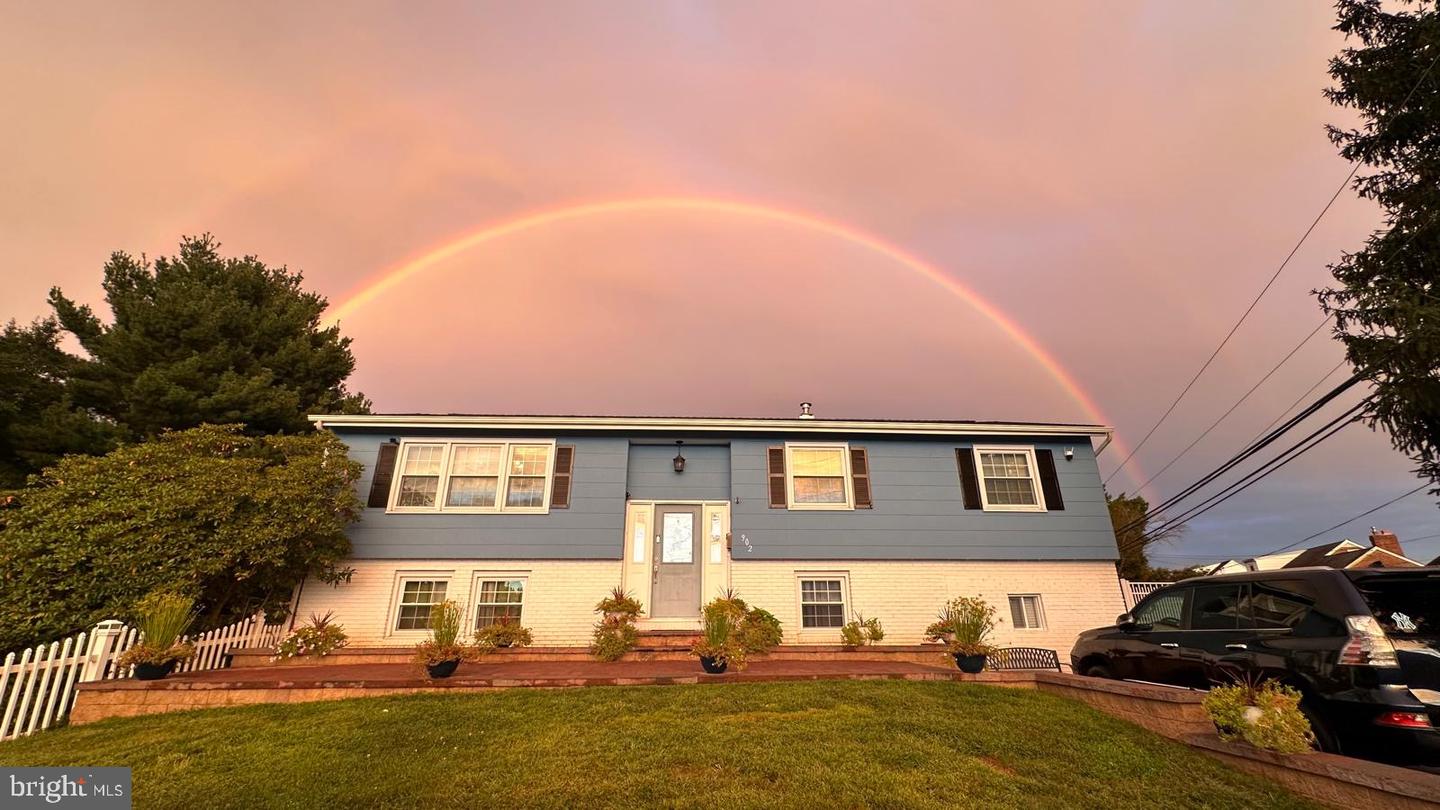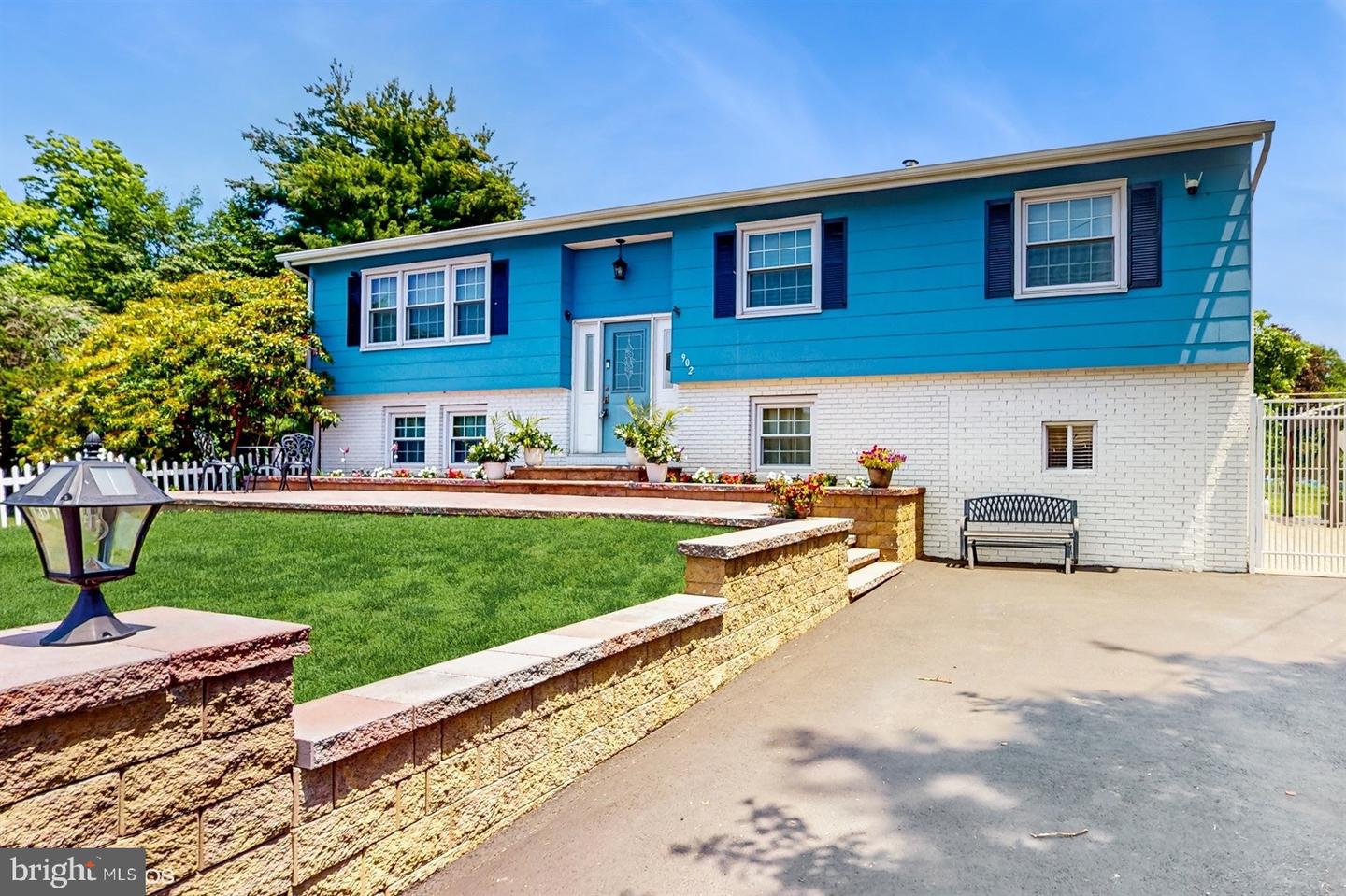


About This Home
Home Facts
Single Family
2 Baths
4 Bedrooms
Built in 1964
Price Summary
429,000
$178 per Sq. Ft.
MLS #:
PABU2095648
Last Updated:
June 16, 2025, 03:36 PM
Added:
15 hour(s) ago
Rooms & Interior
Bedrooms
Total Bedrooms:
4
Bathrooms
Total Bathrooms:
2
Full Bathrooms:
2
Interior
Living Area:
2,400 Sq. Ft.
Structure
Structure
Architectural Style:
Bi-level, Traditional
Building Area:
2,400 Sq. Ft.
Year Built:
1964
Lot
Lot Size (Sq. Ft):
7,405
Finances & Disclosures
Price:
$429,000
Price per Sq. Ft:
$178 per Sq. Ft.
See this home in person
Attend an upcoming open house
Sat, Jun 21
12:00 PM - 03:00 PMSun, Jun 22
12:00 PM - 02:00 PMContact an Agent
Yes, I would like more information from Coldwell Banker. Please use and/or share my information with a Coldwell Banker agent to contact me about my real estate needs.
By clicking Contact I agree a Coldwell Banker Agent may contact me by phone or text message including by automated means and prerecorded messages about real estate services, and that I can access real estate services without providing my phone number. I acknowledge that I have read and agree to the Terms of Use and Privacy Notice.
Contact an Agent
Yes, I would like more information from Coldwell Banker. Please use and/or share my information with a Coldwell Banker agent to contact me about my real estate needs.
By clicking Contact I agree a Coldwell Banker Agent may contact me by phone or text message including by automated means and prerecorded messages about real estate services, and that I can access real estate services without providing my phone number. I acknowledge that I have read and agree to the Terms of Use and Privacy Notice.