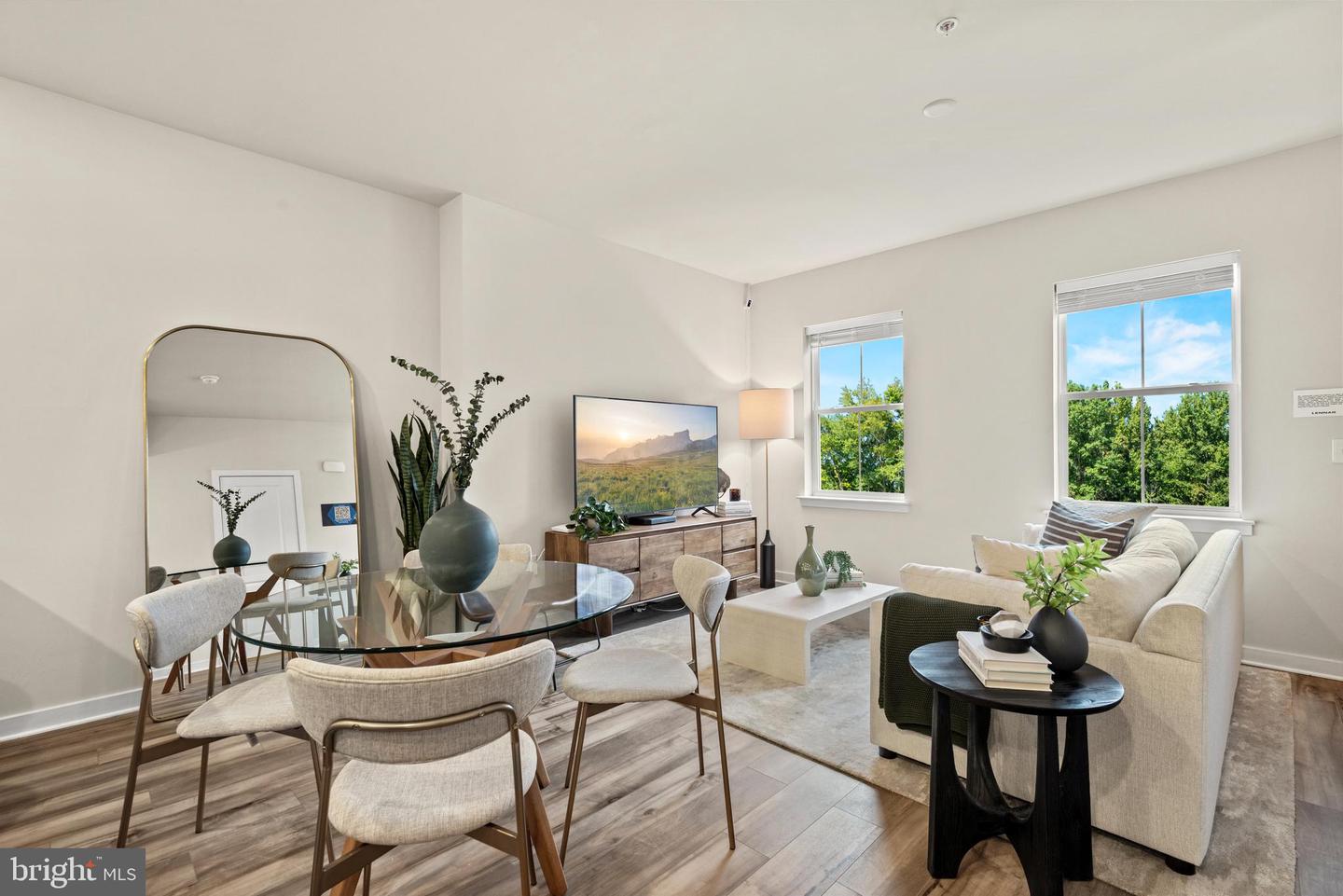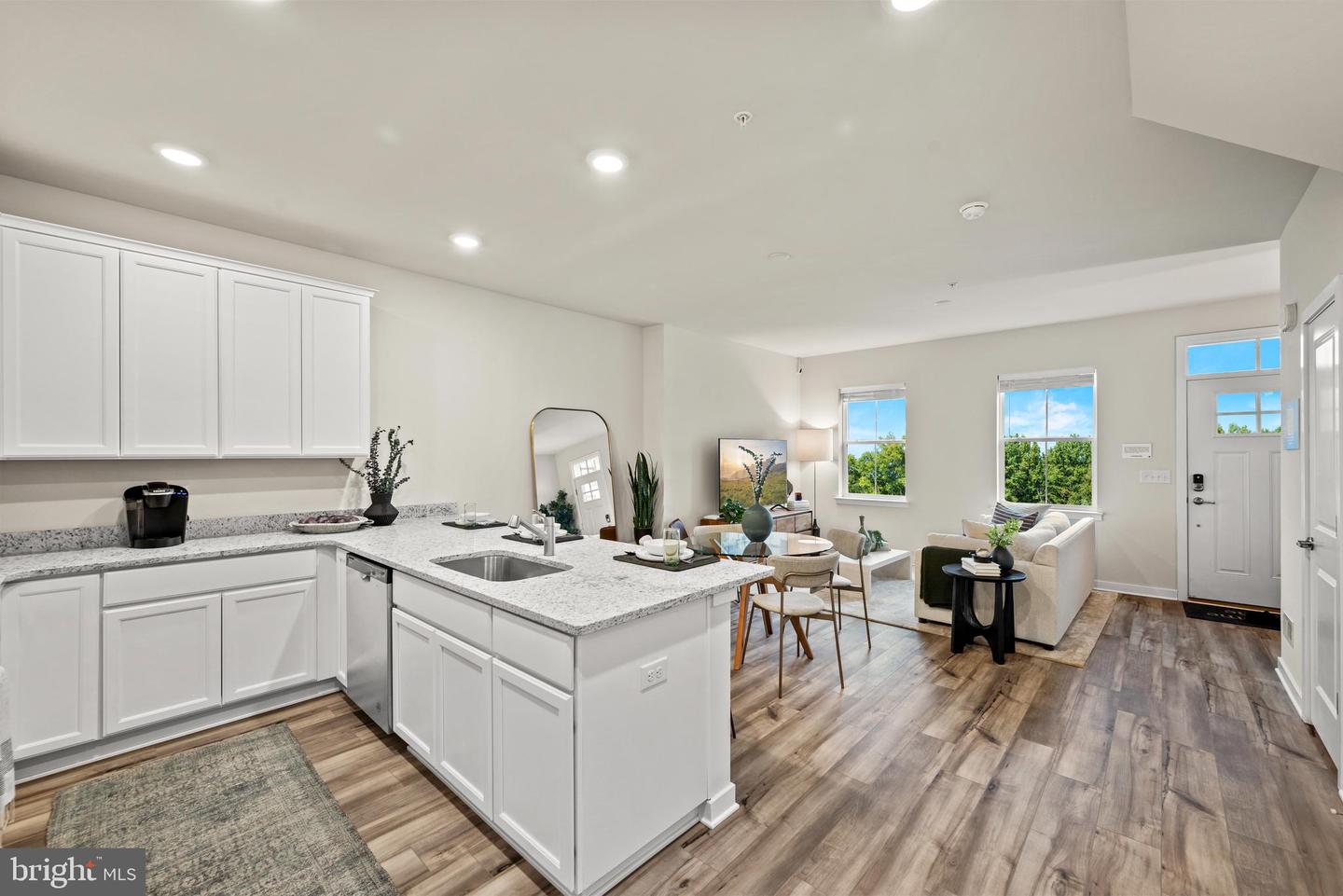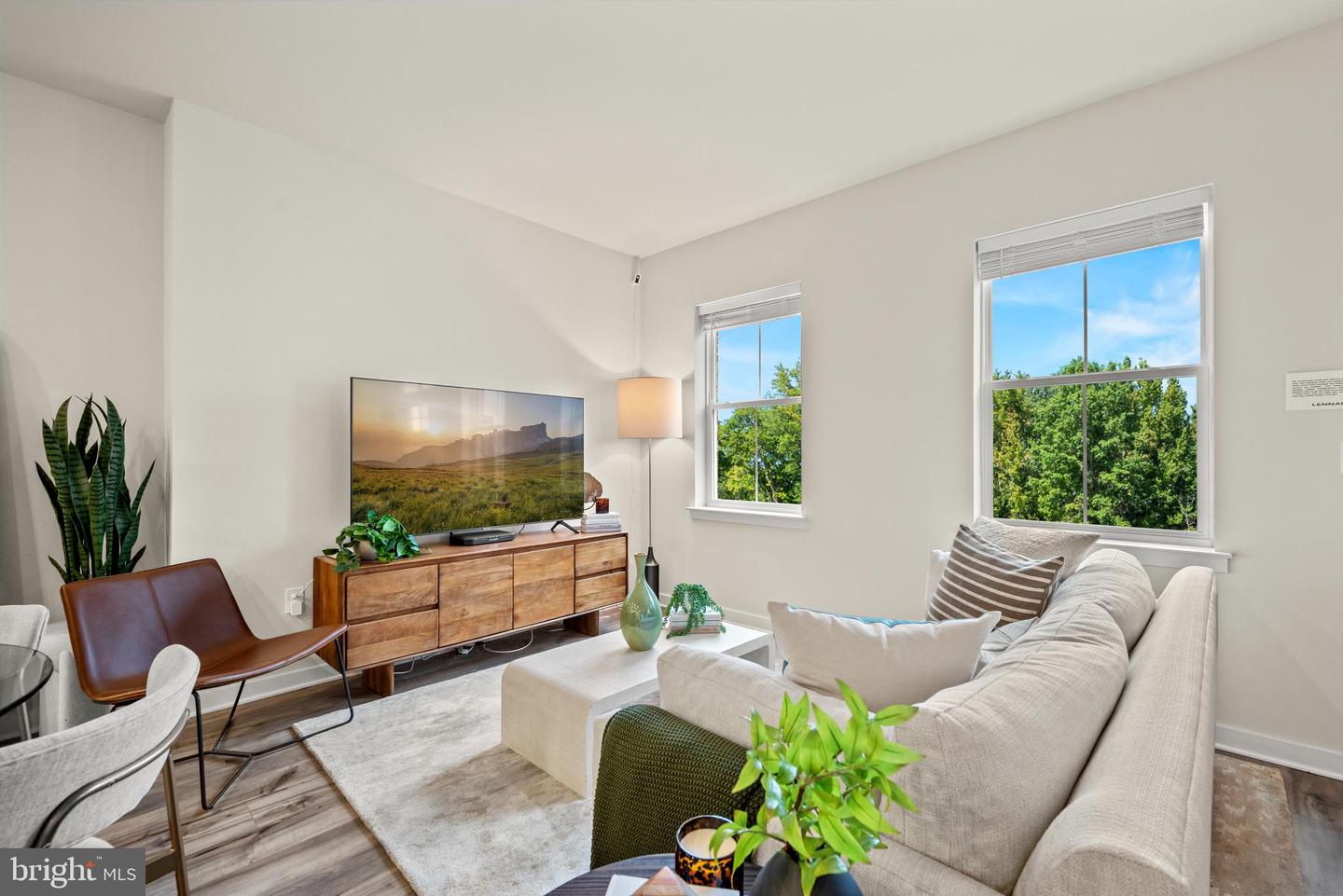


13 Ford St #a, Bridgeport, PA 19405
$399,990
2
Beds
3
Baths
1,237
Sq Ft
Townhouse
Active
Listed by
John Dewitt Kuester Iii
Fusion Phl Realty, LLC., 2159779777
Last updated:
January 2, 2026, 03:05 PM
MLS#
PAMC2152632
Source:
BRIGHTMLS
About This Home
Home Facts
Townhouse
3 Baths
2 Bedrooms
Built in 2024
Price Summary
399,990
$323 per Sq. Ft.
MLS #:
PAMC2152632
Last Updated:
January 2, 2026, 03:05 PM
Added:
4 month(s) ago
Rooms & Interior
Bedrooms
Total Bedrooms:
2
Bathrooms
Total Bathrooms:
3
Full Bathrooms:
2
Interior
Living Area:
1,237 Sq. Ft.
Structure
Structure
Architectural Style:
Traditional
Building Area:
1,237 Sq. Ft.
Year Built:
2024
Lot
Lot Size (Sq. Ft):
435
Finances & Disclosures
Price:
$399,990
Price per Sq. Ft:
$323 per Sq. Ft.
Contact an Agent
Yes, I would like more information. Please use and/or share my information with a Coldwell Banker ® affiliated agent to contact me about my real estate needs. By clicking Contact, I request to be contacted by phone or text message and consent to being contacted by automated means. I understand that my consent to receive calls or texts is not a condition of purchasing any property, goods, or services. Alternatively, I understand that I can access real estate services by email or I can contact the agent myself.
If a Coldwell Banker affiliated agent is not available in the area where I need assistance, I agree to be contacted by a real estate agent affiliated with another brand owned or licensed by Anywhere Real Estate (BHGRE®, CENTURY 21®, Corcoran®, ERA®, or Sotheby's International Realty®). I acknowledge that I have read and agree to the terms of use and privacy notice.
Contact an Agent
Yes, I would like more information. Please use and/or share my information with a Coldwell Banker ® affiliated agent to contact me about my real estate needs. By clicking Contact, I request to be contacted by phone or text message and consent to being contacted by automated means. I understand that my consent to receive calls or texts is not a condition of purchasing any property, goods, or services. Alternatively, I understand that I can access real estate services by email or I can contact the agent myself.
If a Coldwell Banker affiliated agent is not available in the area where I need assistance, I agree to be contacted by a real estate agent affiliated with another brand owned or licensed by Anywhere Real Estate (BHGRE®, CENTURY 21®, Corcoran®, ERA®, or Sotheby's International Realty®). I acknowledge that I have read and agree to the terms of use and privacy notice.