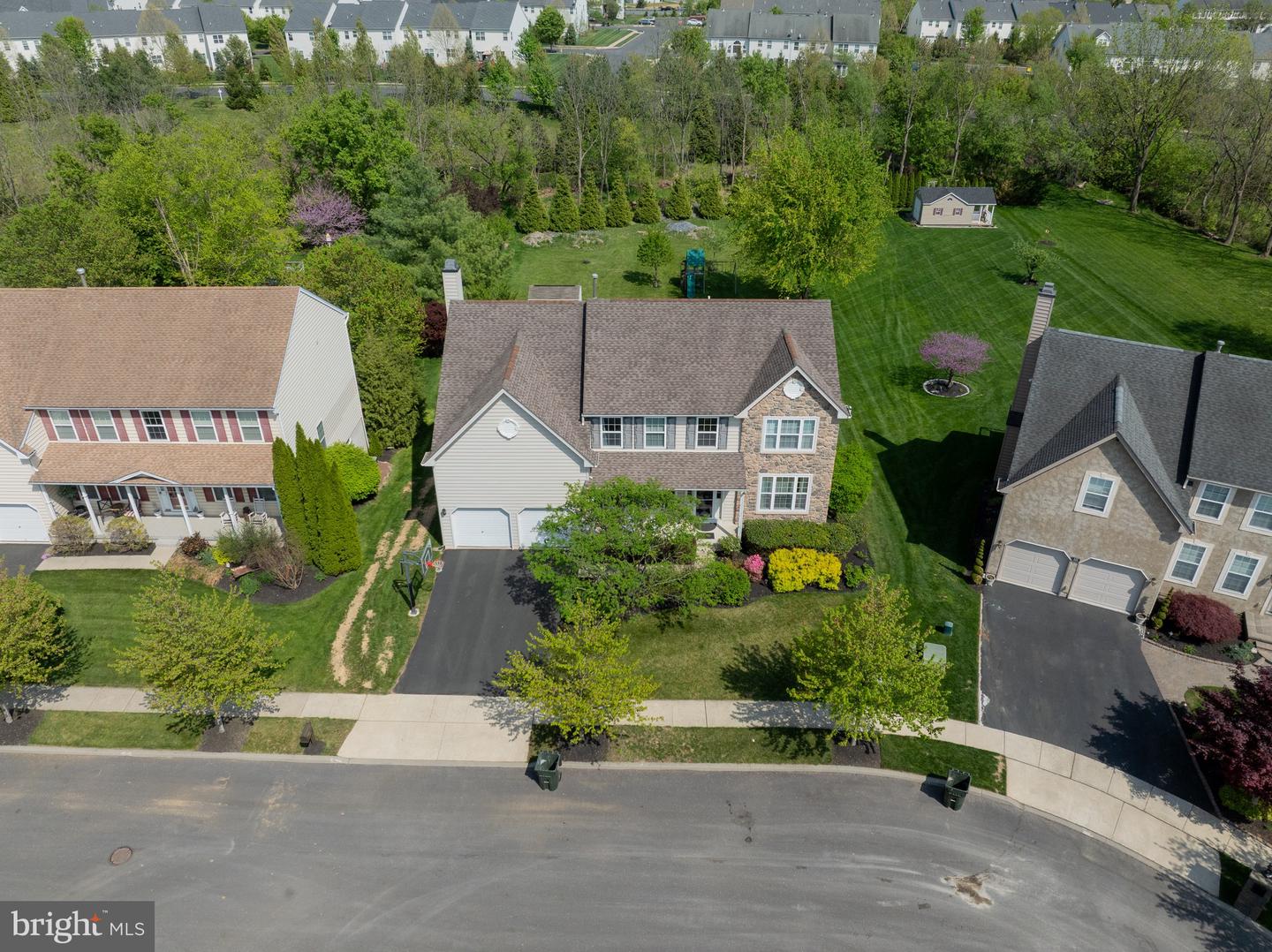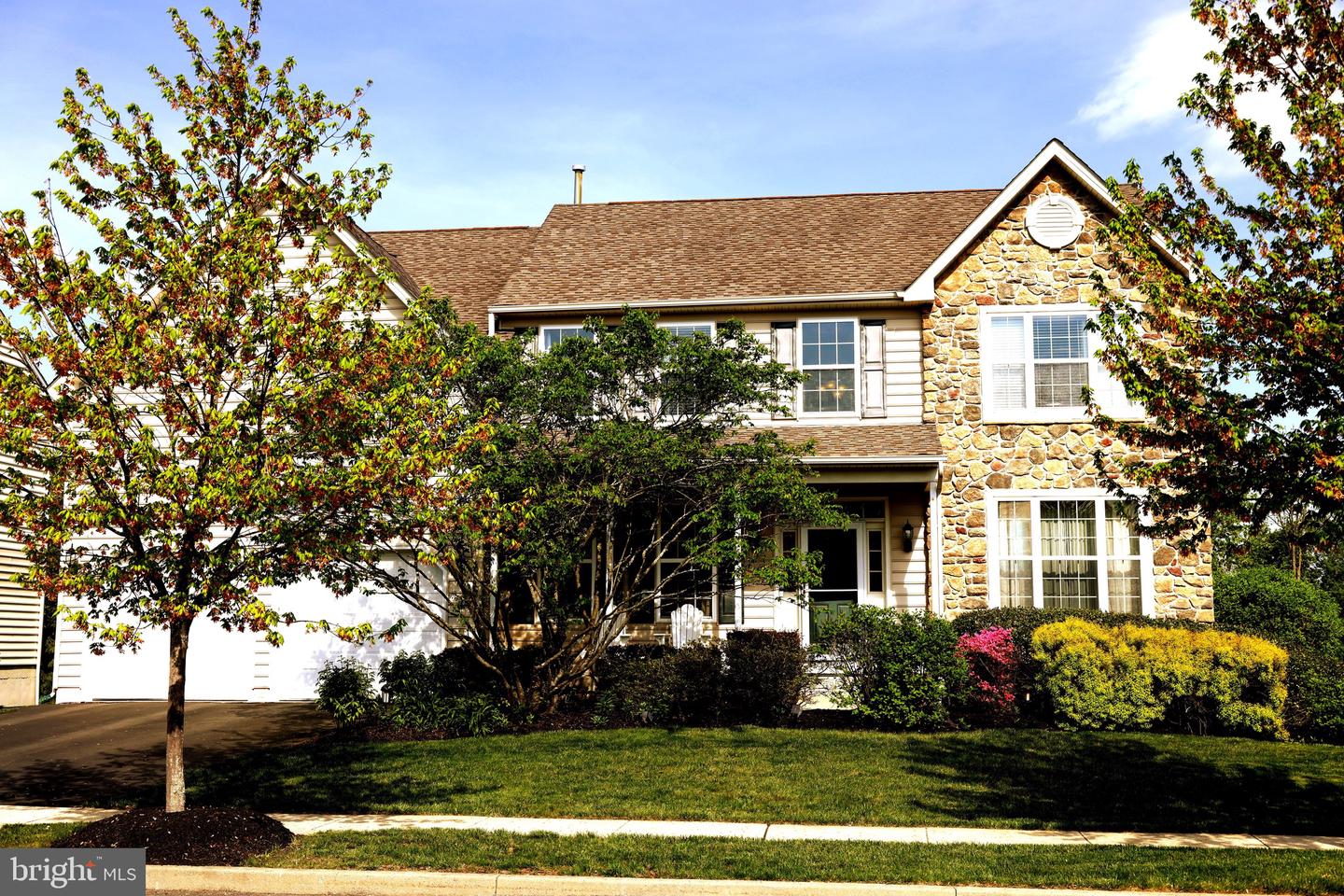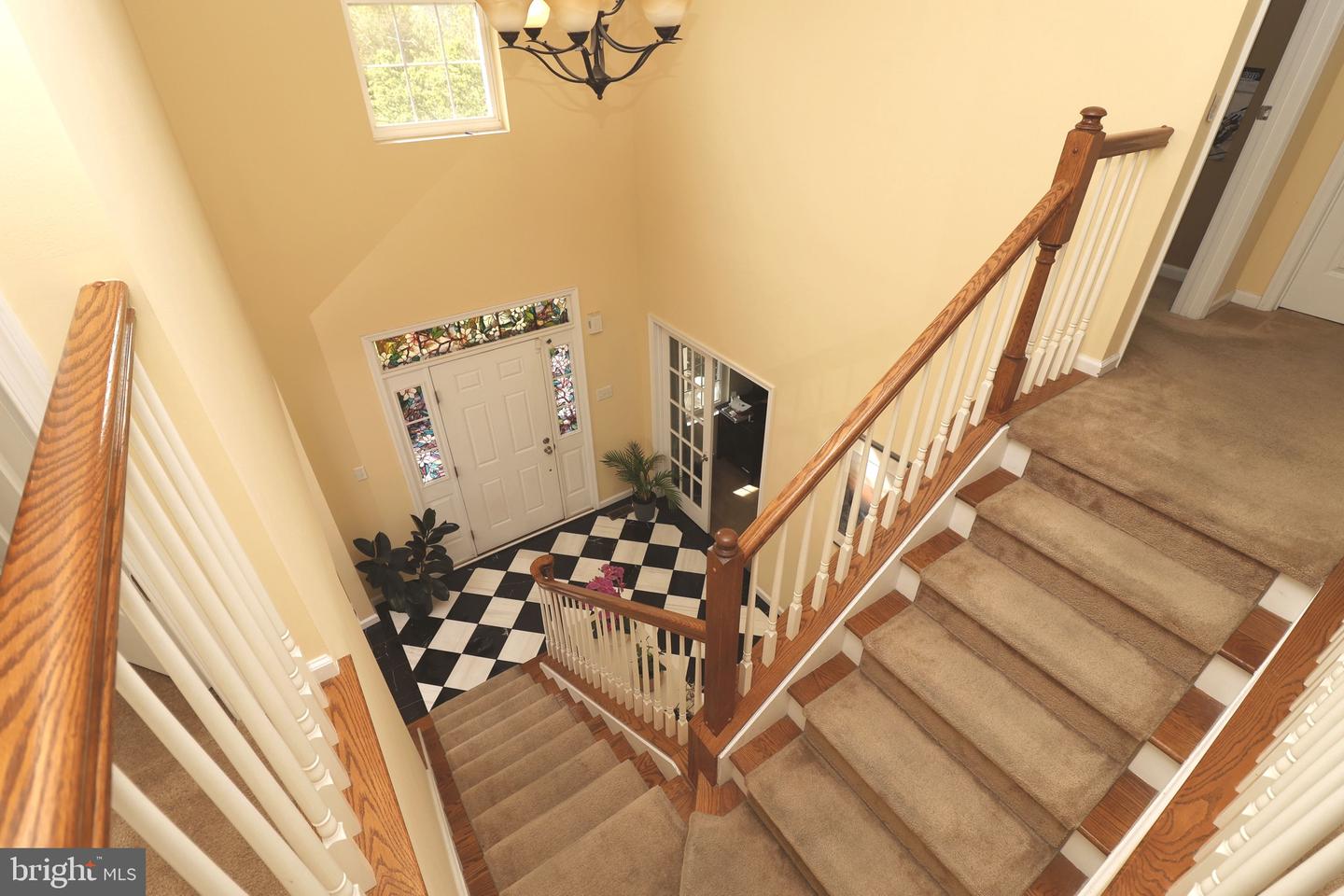640 Yorkshire Dr, Breinigsville, PA 18031
$1,250,000
4
Beds
4
Baths
-
Sq Ft
Single Family
Active
Listed by
J Leilani Pettine
Last updated:
June 8, 2025, 01:45 PM
MLS#
PALH2011868
Source:
BRIGHTMLS
About This Home
Home Facts
Single Family
4 Baths
4 Bedrooms
Built in 2008
Price Summary
1,250,000
MLS #:
PALH2011868
Last Updated:
June 8, 2025, 01:45 PM
Added:
a month ago
Rooms & Interior
Bedrooms
Total Bedrooms:
4
Bathrooms
Total Bathrooms:
4
Full Bathrooms:
3
Structure
Structure
Architectural Style:
Colonial, Traditional
Year Built:
2008
Lot
Lot Size (Sq. Ft):
18,730
Finances & Disclosures
Price:
$1,250,000
Contact an Agent
Yes, I would like more information from Coldwell Banker. Please use and/or share my information with a Coldwell Banker agent to contact me about my real estate needs.
By clicking Contact I agree a Coldwell Banker Agent may contact me by phone or text message including by automated means and prerecorded messages about real estate services, and that I can access real estate services without providing my phone number. I acknowledge that I have read and agree to the Terms of Use and Privacy Notice.
Contact an Agent
Yes, I would like more information from Coldwell Banker. Please use and/or share my information with a Coldwell Banker agent to contact me about my real estate needs.
By clicking Contact I agree a Coldwell Banker Agent may contact me by phone or text message including by automated means and prerecorded messages about real estate services, and that I can access real estate services without providing my phone number. I acknowledge that I have read and agree to the Terms of Use and Privacy Notice.


