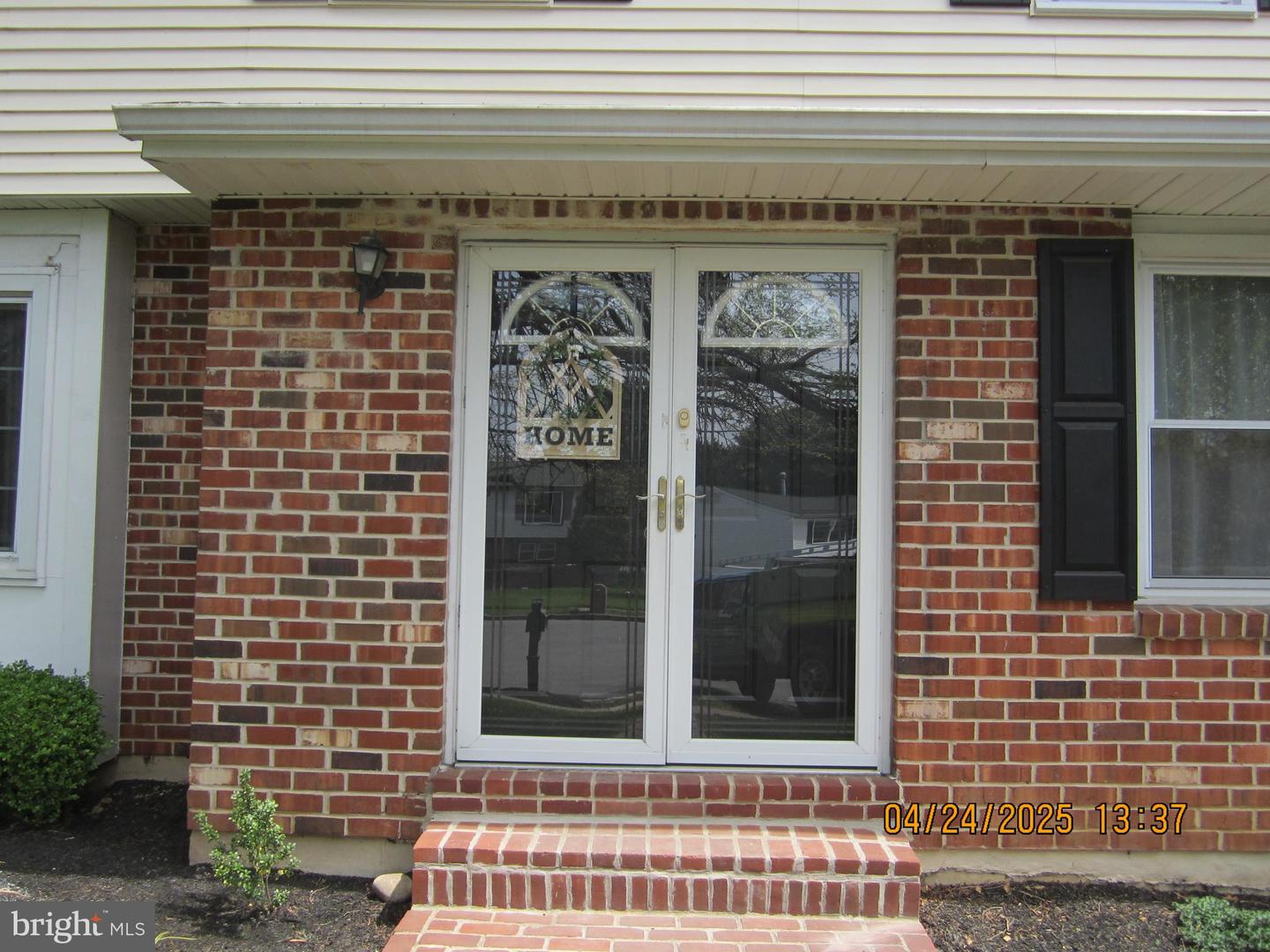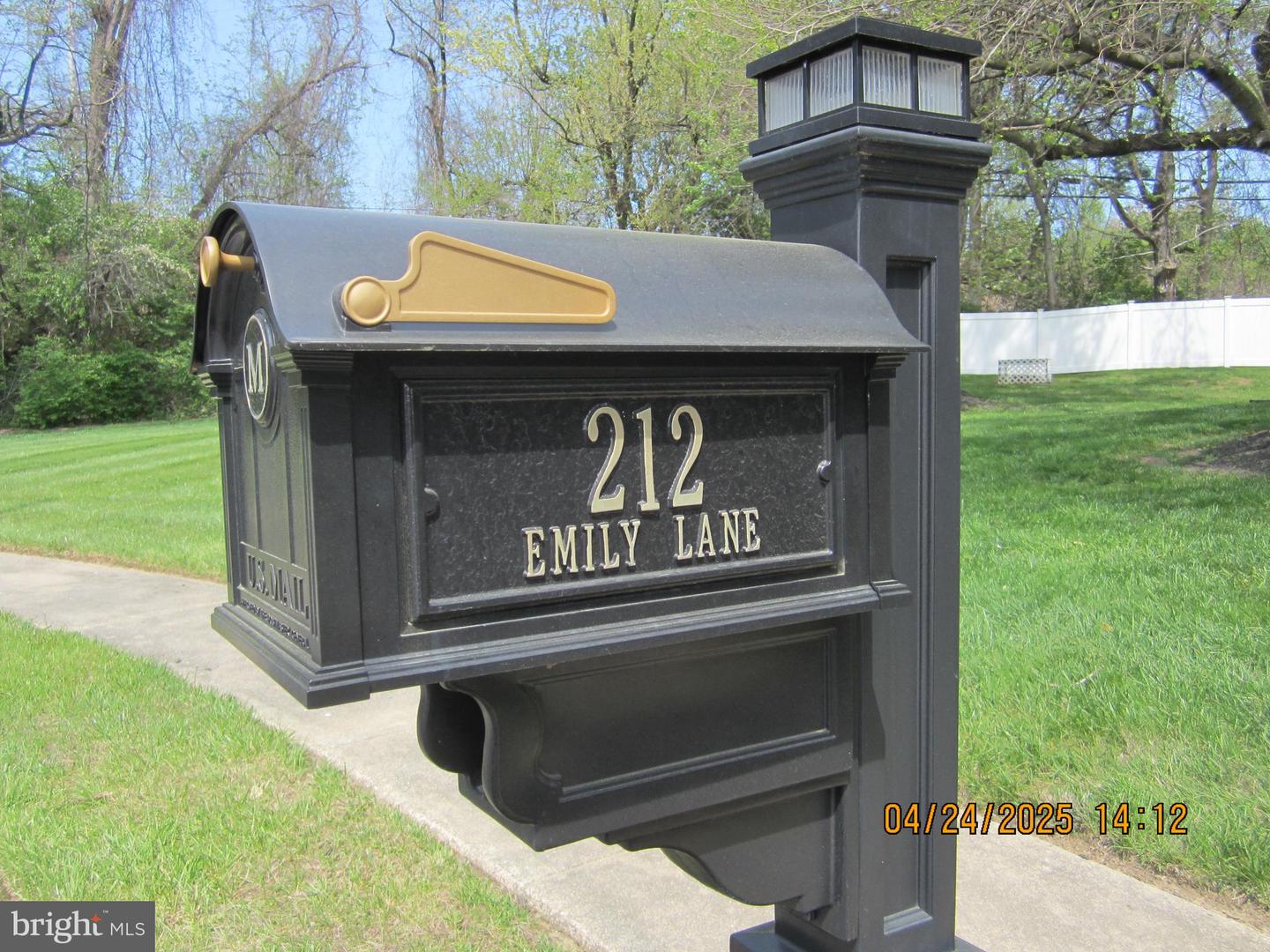


212 Emily Ln, Boothwyn, PA 19061
$499,900
5
Beds
3
Baths
2,366
Sq Ft
Single Family
Active
Listed by
John Houpert
Homestarr Realty
Last updated:
May 1, 2025, 01:55 PM
MLS#
PADE2088944
Source:
BRIGHTMLS
About This Home
Home Facts
Single Family
3 Baths
5 Bedrooms
Built in 1985
Price Summary
499,900
$211 per Sq. Ft.
MLS #:
PADE2088944
Last Updated:
May 1, 2025, 01:55 PM
Added:
7 day(s) ago
Rooms & Interior
Bedrooms
Total Bedrooms:
5
Bathrooms
Total Bathrooms:
3
Full Bathrooms:
2
Interior
Living Area:
2,366 Sq. Ft.
Structure
Structure
Architectural Style:
Colonial
Building Area:
2,366 Sq. Ft.
Year Built:
1985
Lot
Lot Size (Sq. Ft):
24,829
Finances & Disclosures
Price:
$499,900
Price per Sq. Ft:
$211 per Sq. Ft.
Contact an Agent
Yes, I would like more information from Coldwell Banker. Please use and/or share my information with a Coldwell Banker agent to contact me about my real estate needs.
By clicking Contact I agree a Coldwell Banker Agent may contact me by phone or text message including by automated means and prerecorded messages about real estate services, and that I can access real estate services without providing my phone number. I acknowledge that I have read and agree to the Terms of Use and Privacy Notice.
Contact an Agent
Yes, I would like more information from Coldwell Banker. Please use and/or share my information with a Coldwell Banker agent to contact me about my real estate needs.
By clicking Contact I agree a Coldwell Banker Agent may contact me by phone or text message including by automated means and prerecorded messages about real estate services, and that I can access real estate services without providing my phone number. I acknowledge that I have read and agree to the Terms of Use and Privacy Notice.