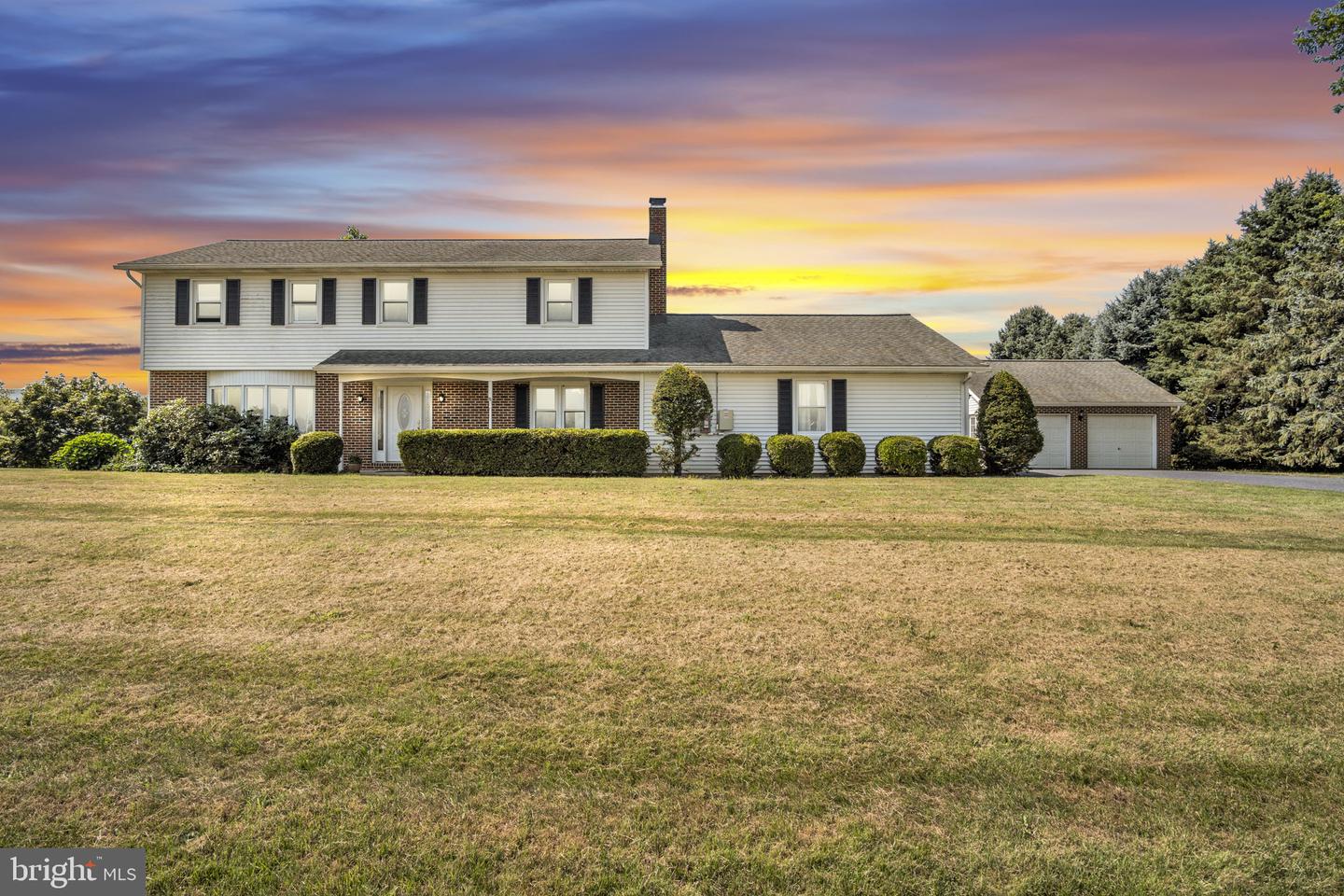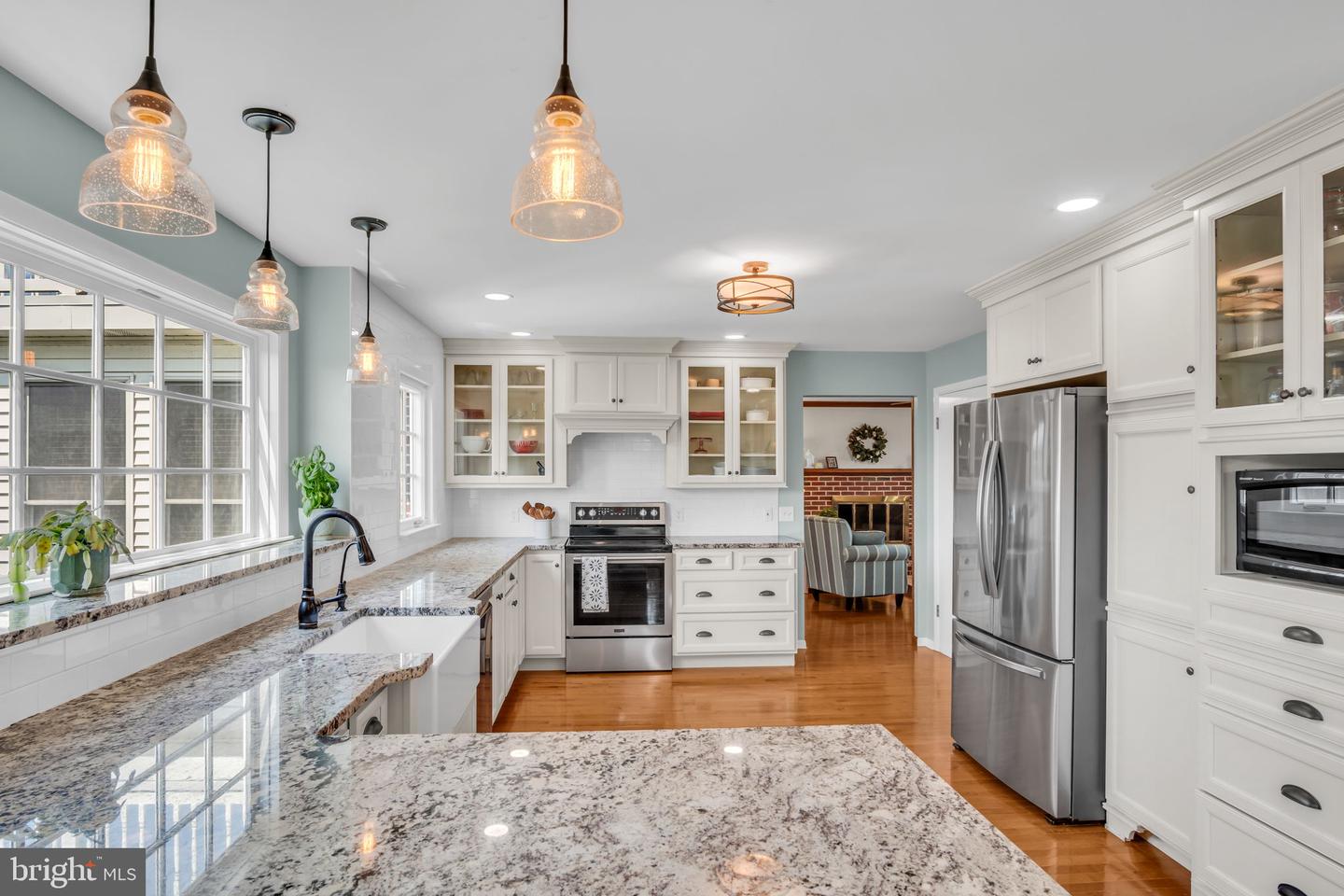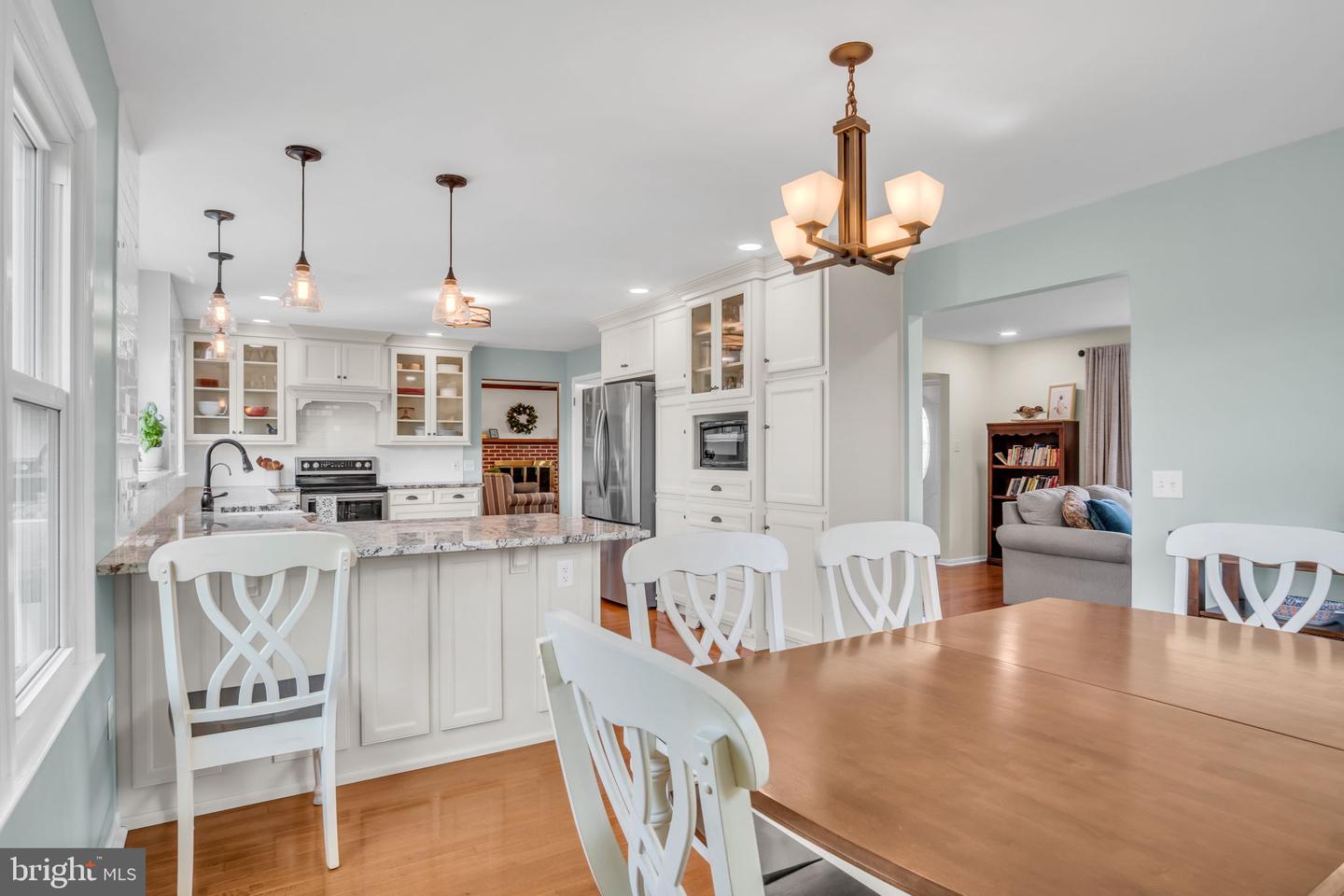


1393 Lutztown Rd, Boiling Springs, PA 17007
$525,000
4
Beds
3
Baths
2,817
Sq Ft
Single Family
Pending
Listed by
Morgan Tressler
RE/MAX 1st Advantage
Last updated:
August 21, 2025, 07:26 AM
MLS#
PACB2045196
Source:
BRIGHTMLS
About This Home
Home Facts
Single Family
3 Baths
4 Bedrooms
Built in 1972
Price Summary
525,000
$186 per Sq. Ft.
MLS #:
PACB2045196
Last Updated:
August 21, 2025, 07:26 AM
Added:
18 day(s) ago
Rooms & Interior
Bedrooms
Total Bedrooms:
4
Bathrooms
Total Bathrooms:
3
Full Bathrooms:
2
Interior
Living Area:
2,817 Sq. Ft.
Structure
Structure
Architectural Style:
Traditional
Building Area:
2,817 Sq. Ft.
Year Built:
1972
Lot
Lot Size (Sq. Ft):
41,817
Finances & Disclosures
Price:
$525,000
Price per Sq. Ft:
$186 per Sq. Ft.
Contact an Agent
Yes, I would like more information from Coldwell Banker. Please use and/or share my information with a Coldwell Banker agent to contact me about my real estate needs.
By clicking Contact I agree a Coldwell Banker Agent may contact me by phone or text message including by automated means and prerecorded messages about real estate services, and that I can access real estate services without providing my phone number. I acknowledge that I have read and agree to the Terms of Use and Privacy Notice.
Contact an Agent
Yes, I would like more information from Coldwell Banker. Please use and/or share my information with a Coldwell Banker agent to contact me about my real estate needs.
By clicking Contact I agree a Coldwell Banker Agent may contact me by phone or text message including by automated means and prerecorded messages about real estate services, and that I can access real estate services without providing my phone number. I acknowledge that I have read and agree to the Terms of Use and Privacy Notice.