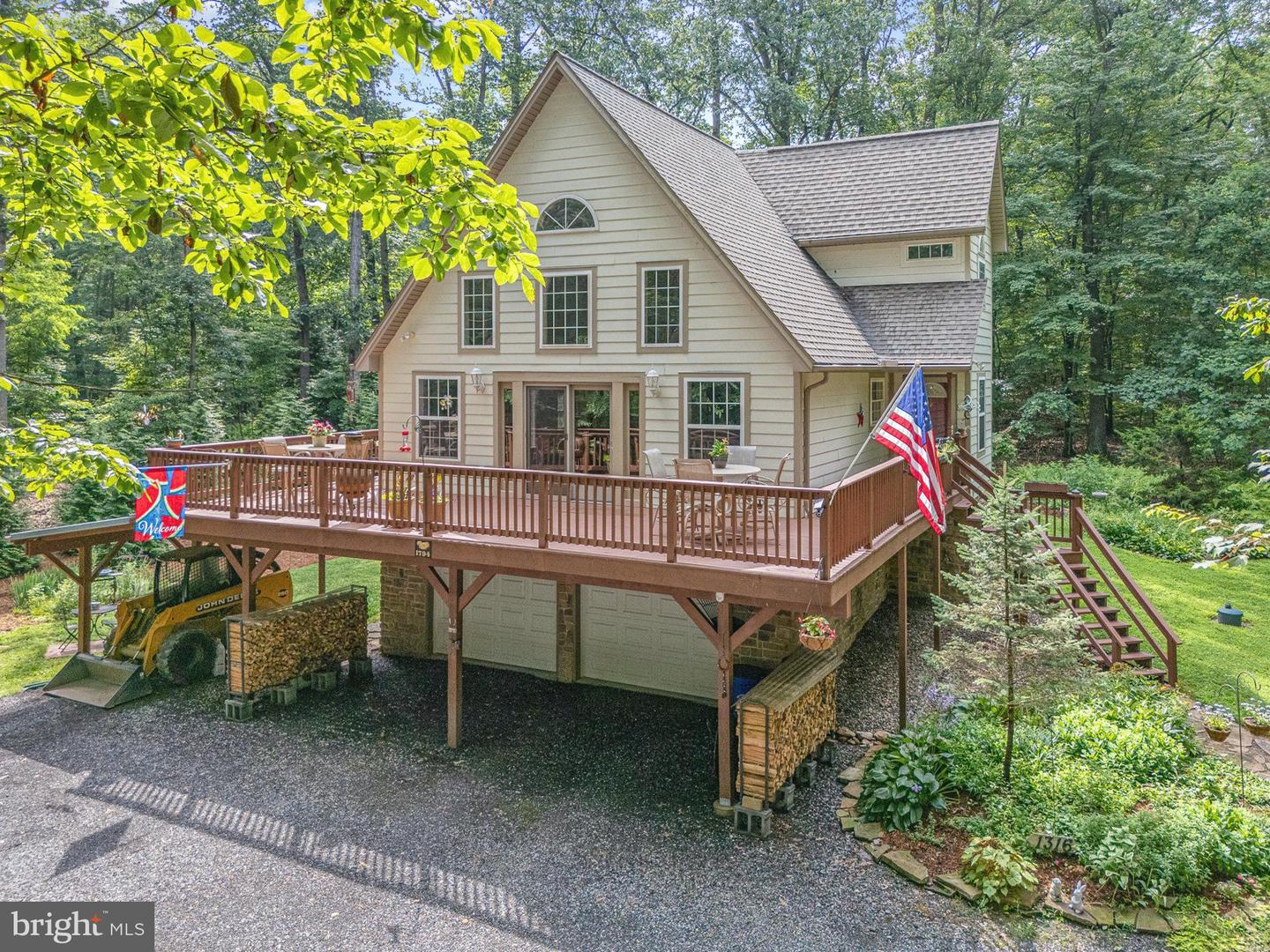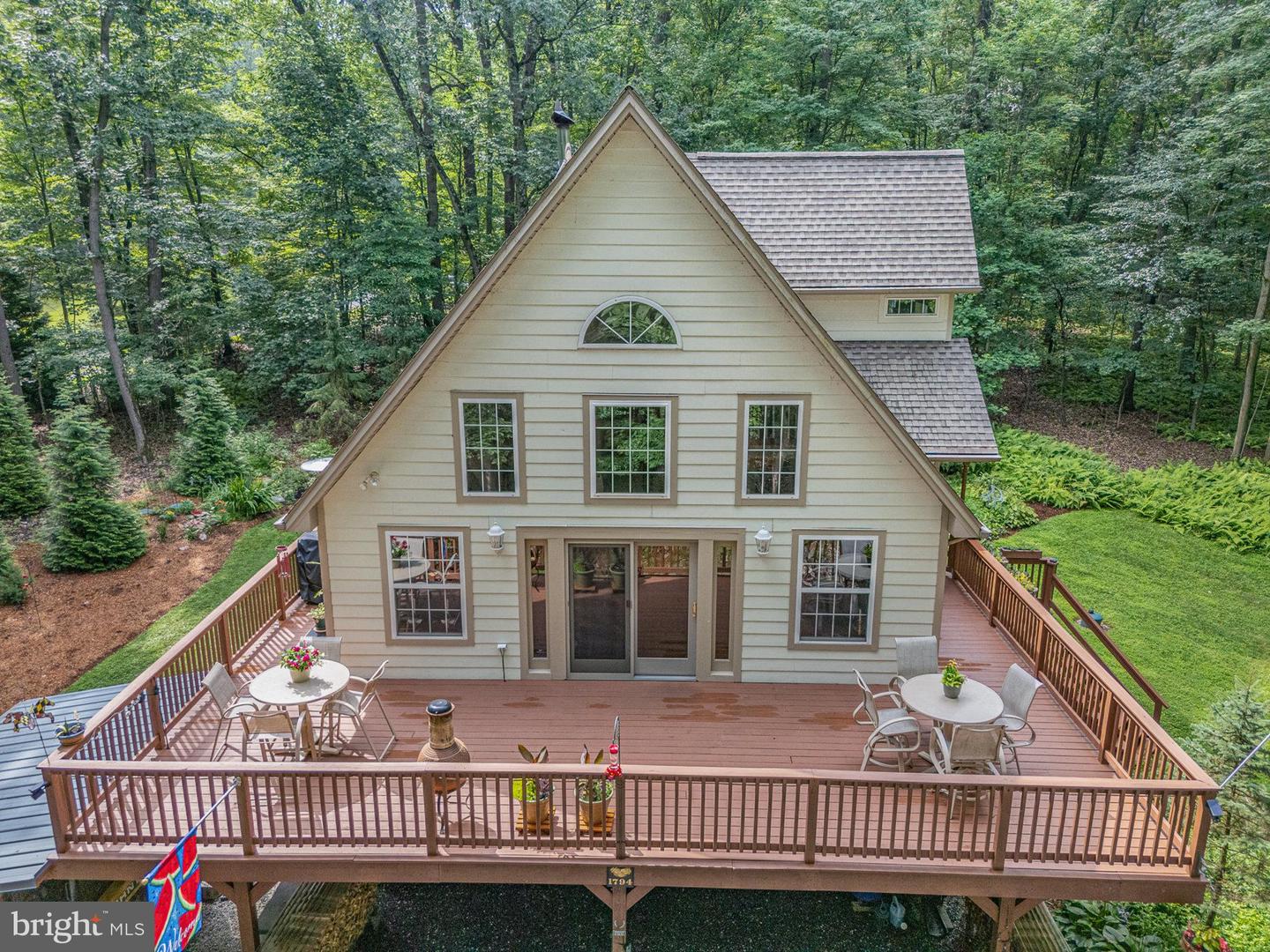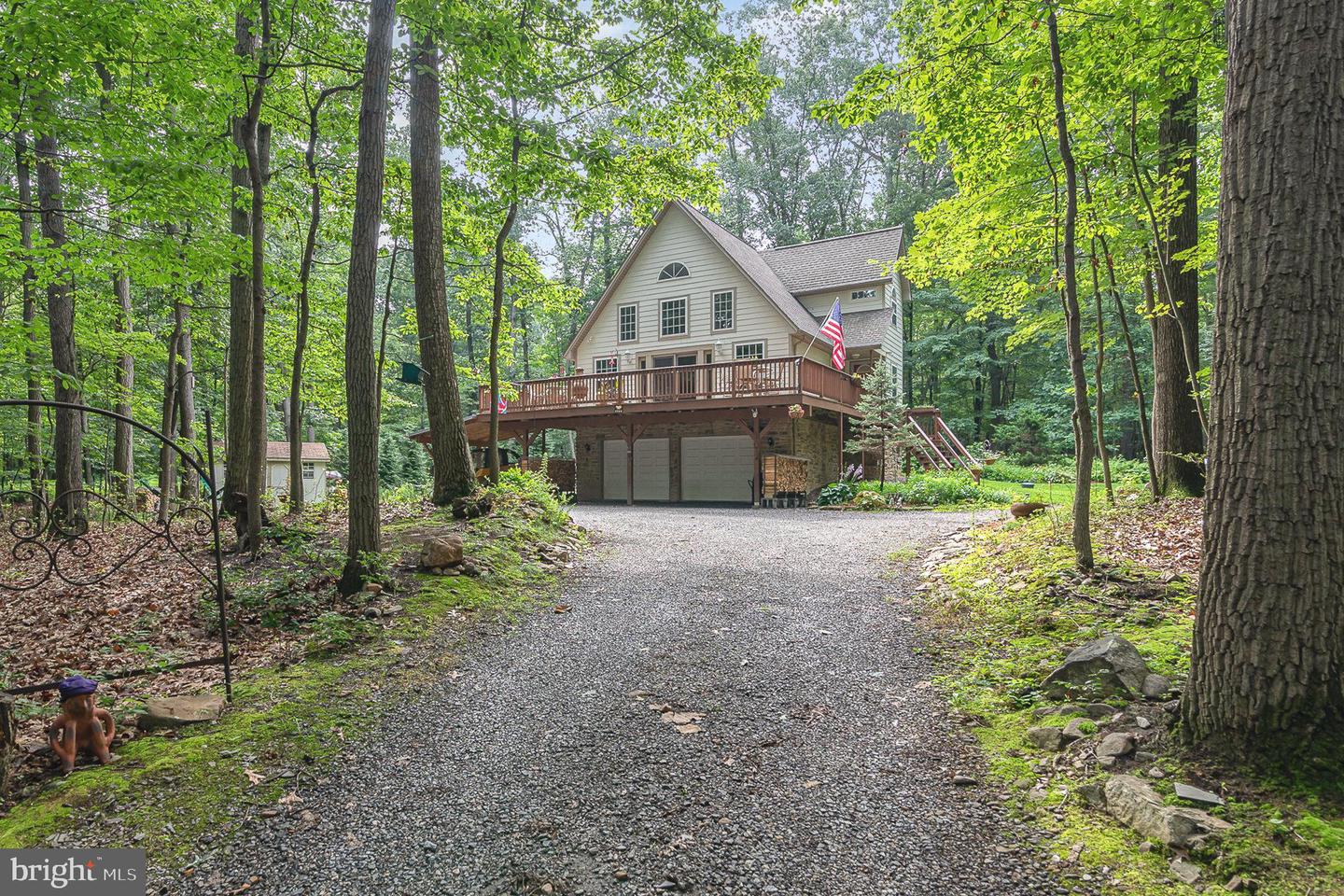


1316 Indian Peg Rd, Boiling Springs, PA 17007
$450,000
3
Beds
3
Baths
1,818
Sq Ft
Single Family
Pending
Listed by
David P Giovanniello, Broker
For Sale By Owner Plus, Realtors
Last updated:
August 1, 2025, 07:29 AM
MLS#
PACB2044130
Source:
BRIGHTMLS
About This Home
Home Facts
Single Family
3 Baths
3 Bedrooms
Built in 2003
Price Summary
450,000
$247 per Sq. Ft.
MLS #:
PACB2044130
Last Updated:
August 1, 2025, 07:29 AM
Added:
25 day(s) ago
Rooms & Interior
Bedrooms
Total Bedrooms:
3
Bathrooms
Total Bathrooms:
3
Full Bathrooms:
2
Interior
Living Area:
1,818 Sq. Ft.
Structure
Structure
Architectural Style:
A-Frame
Building Area:
1,818 Sq. Ft.
Year Built:
2003
Lot
Lot Size (Sq. Ft):
229,996
Finances & Disclosures
Price:
$450,000
Price per Sq. Ft:
$247 per Sq. Ft.
Contact an Agent
Yes, I would like more information from Coldwell Banker. Please use and/or share my information with a Coldwell Banker agent to contact me about my real estate needs.
By clicking Contact I agree a Coldwell Banker Agent may contact me by phone or text message including by automated means and prerecorded messages about real estate services, and that I can access real estate services without providing my phone number. I acknowledge that I have read and agree to the Terms of Use and Privacy Notice.
Contact an Agent
Yes, I would like more information from Coldwell Banker. Please use and/or share my information with a Coldwell Banker agent to contact me about my real estate needs.
By clicking Contact I agree a Coldwell Banker Agent may contact me by phone or text message including by automated means and prerecorded messages about real estate services, and that I can access real estate services without providing my phone number. I acknowledge that I have read and agree to the Terms of Use and Privacy Notice.