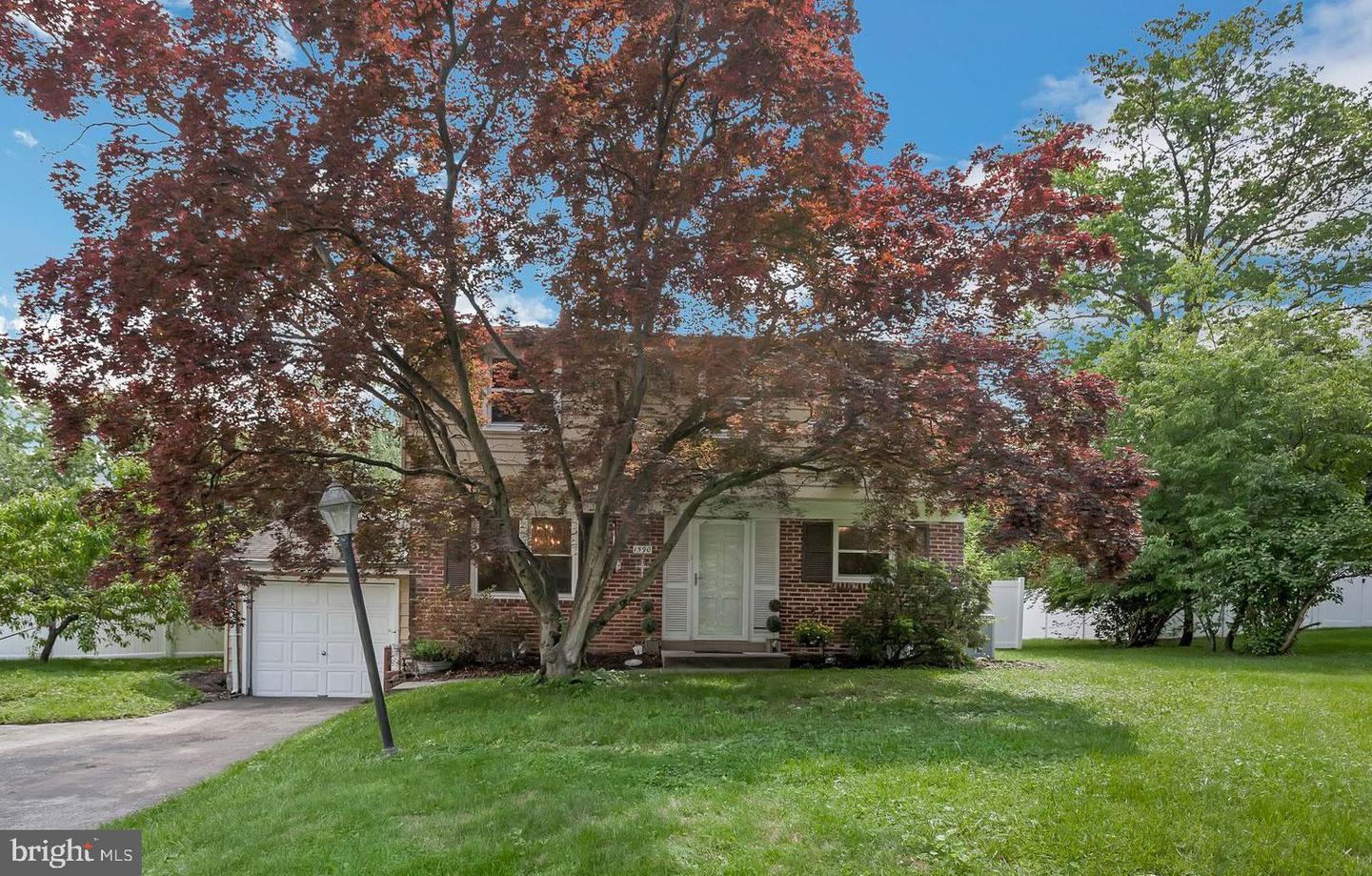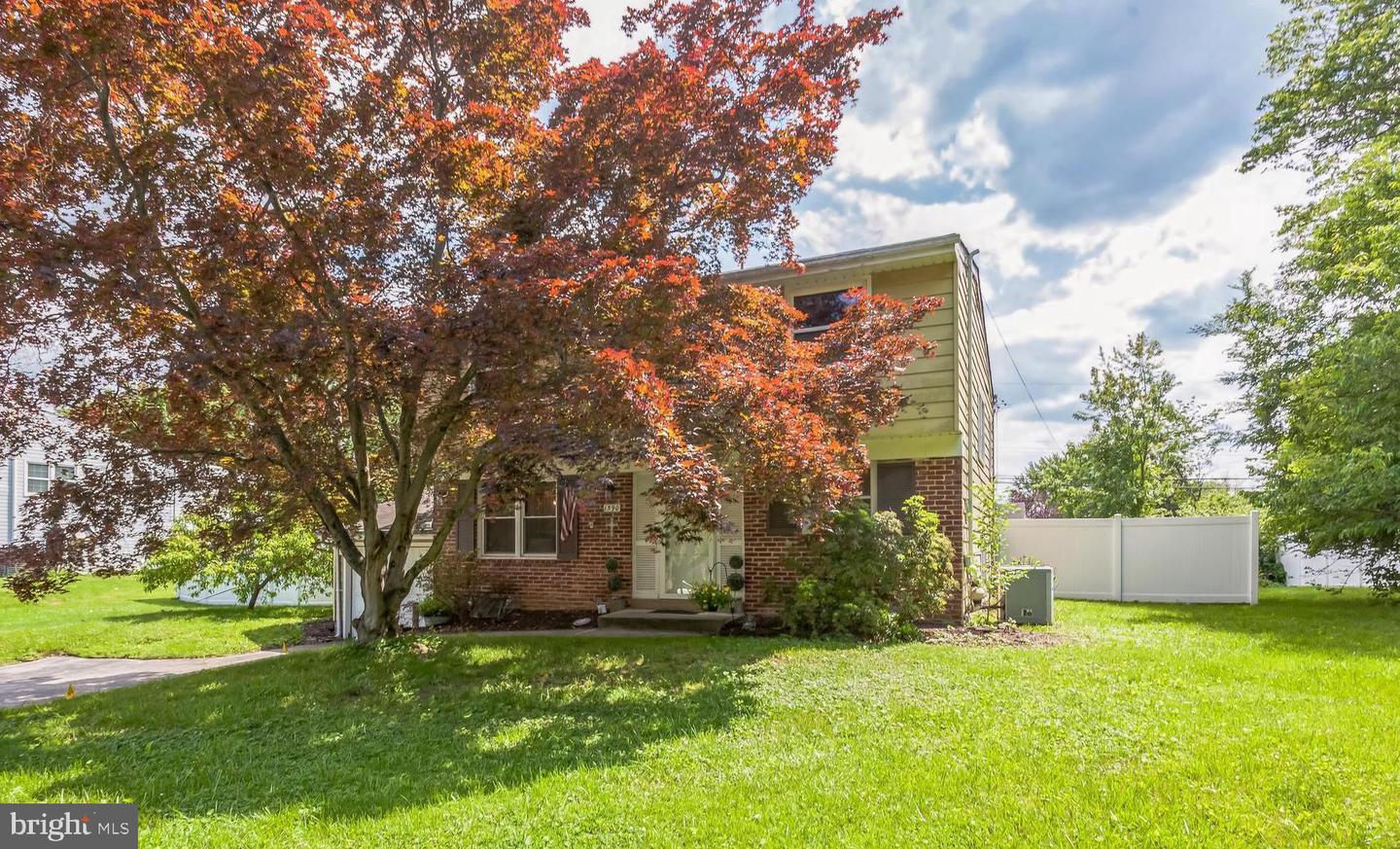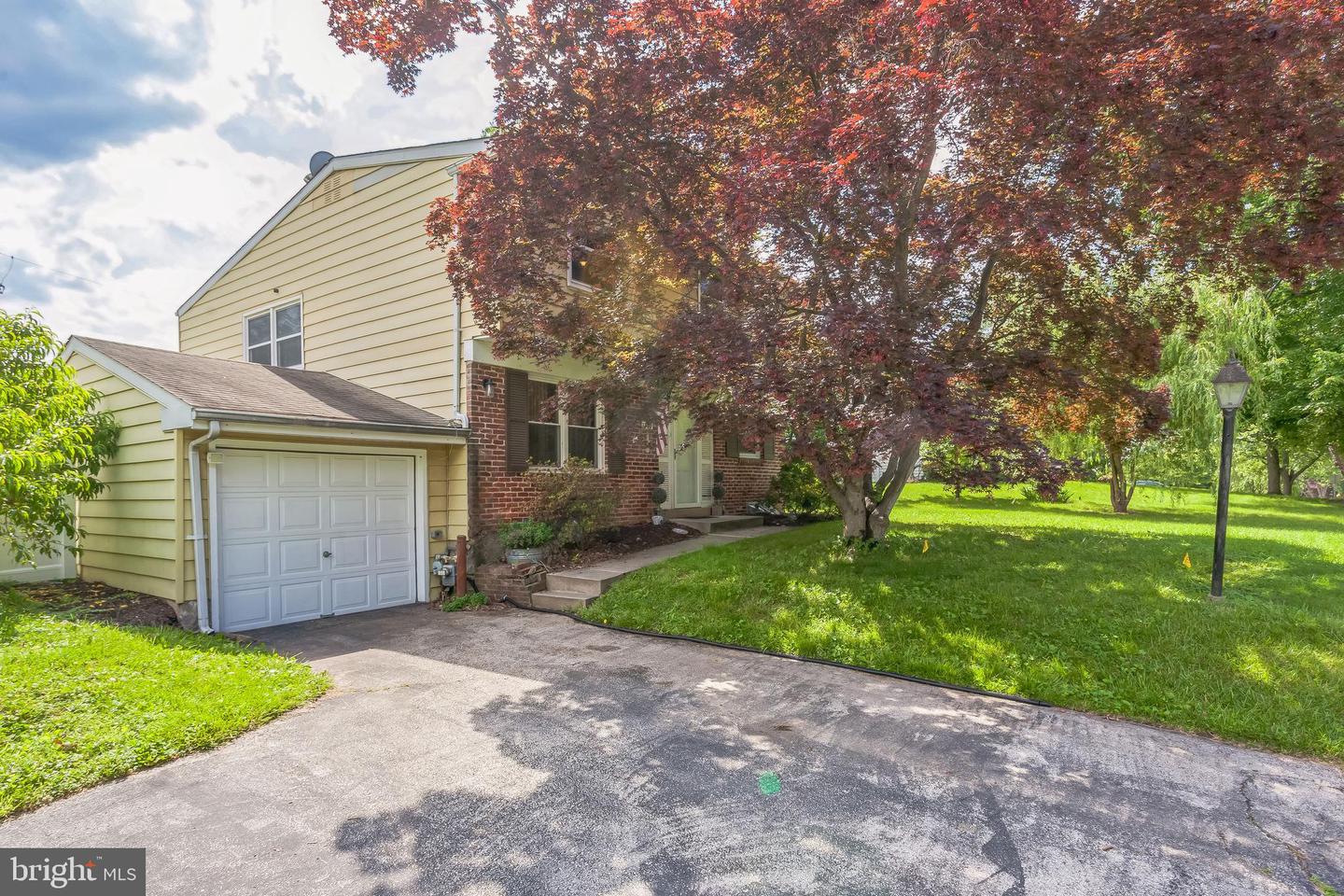


1590 Daws Rd, Blue Bell, PA 19422
$525,000
4
Beds
2
Baths
1,830
Sq Ft
Single Family
Pending
Listed by
Dung-Kim Brady
Keller Williams Realty
Last updated:
June 18, 2025, 05:32 AM
MLS#
PAMC2141568
Source:
BRIGHTMLS
About This Home
Home Facts
Single Family
2 Baths
4 Bedrooms
Built in 1960
Price Summary
525,000
$286 per Sq. Ft.
MLS #:
PAMC2141568
Last Updated:
June 18, 2025, 05:32 AM
Added:
18 day(s) ago
Rooms & Interior
Bedrooms
Total Bedrooms:
4
Bathrooms
Total Bathrooms:
2
Full Bathrooms:
1
Interior
Living Area:
1,830 Sq. Ft.
Structure
Structure
Architectural Style:
Split Level
Building Area:
1,830 Sq. Ft.
Year Built:
1960
Lot
Lot Size (Sq. Ft):
13,939
Finances & Disclosures
Price:
$525,000
Price per Sq. Ft:
$286 per Sq. Ft.
Contact an Agent
Yes, I would like more information from Coldwell Banker. Please use and/or share my information with a Coldwell Banker agent to contact me about my real estate needs.
By clicking Contact I agree a Coldwell Banker Agent may contact me by phone or text message including by automated means and prerecorded messages about real estate services, and that I can access real estate services without providing my phone number. I acknowledge that I have read and agree to the Terms of Use and Privacy Notice.
Contact an Agent
Yes, I would like more information from Coldwell Banker. Please use and/or share my information with a Coldwell Banker agent to contact me about my real estate needs.
By clicking Contact I agree a Coldwell Banker Agent may contact me by phone or text message including by automated means and prerecorded messages about real estate services, and that I can access real estate services without providing my phone number. I acknowledge that I have read and agree to the Terms of Use and Privacy Notice.