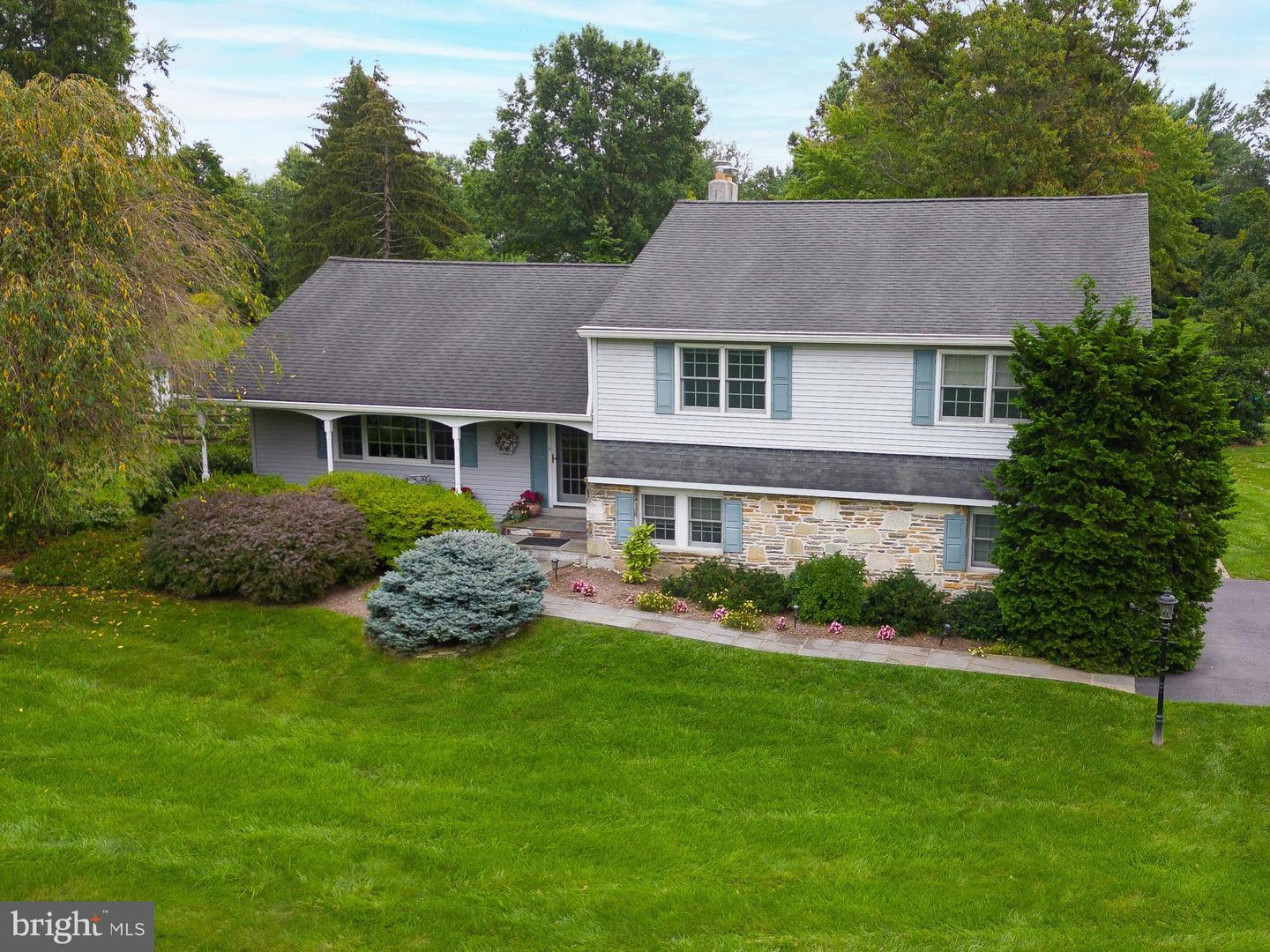Local Realty Service Provided By: Coldwell Banker Hearthside

1025 Larch Cir, Blue Bell, PA 19422
$816,775
4
Beds
3
Baths
3,262
Sq Ft
Single Family
Sold
Listed by
Karen K Horn
Bought with Long & Foster Real Estate, Inc.
Long & Foster Real Estate, Inc.
MLS#
PAMC2080628
Source:
BRIGHTMLS
Sorry, we are unable to map this address
About This Home
Home Facts
Single Family
3 Baths
4 Bedrooms
Built in 1968
Price Summary
785,000
$240 per Sq. Ft.
MLS #:
PAMC2080628
Sold:
January 25, 2024
Rooms & Interior
Bedrooms
Total Bedrooms:
4
Bathrooms
Total Bathrooms:
3
Full Bathrooms:
2
Interior
Living Area:
3,262 Sq. Ft.
Structure
Structure
Architectural Style:
Split Level
Building Area:
3,262 Sq. Ft.
Year Built:
1968
Lot
Lot Size (Sq. Ft):
36,154
Finances & Disclosures
Price:
$785,000
Price per Sq. Ft:
$240 per Sq. Ft.
Source:BRIGHTMLS
The information being provided by Bright MLS is for the consumer’s personal, non-commercial use and may not be used for any purpose other than to identify prospective properties consumers may be interested in purchasing. The information is deemed reliable but not guaranteed and should therefore be independently verified. © 2025 Bright MLS All rights reserved.