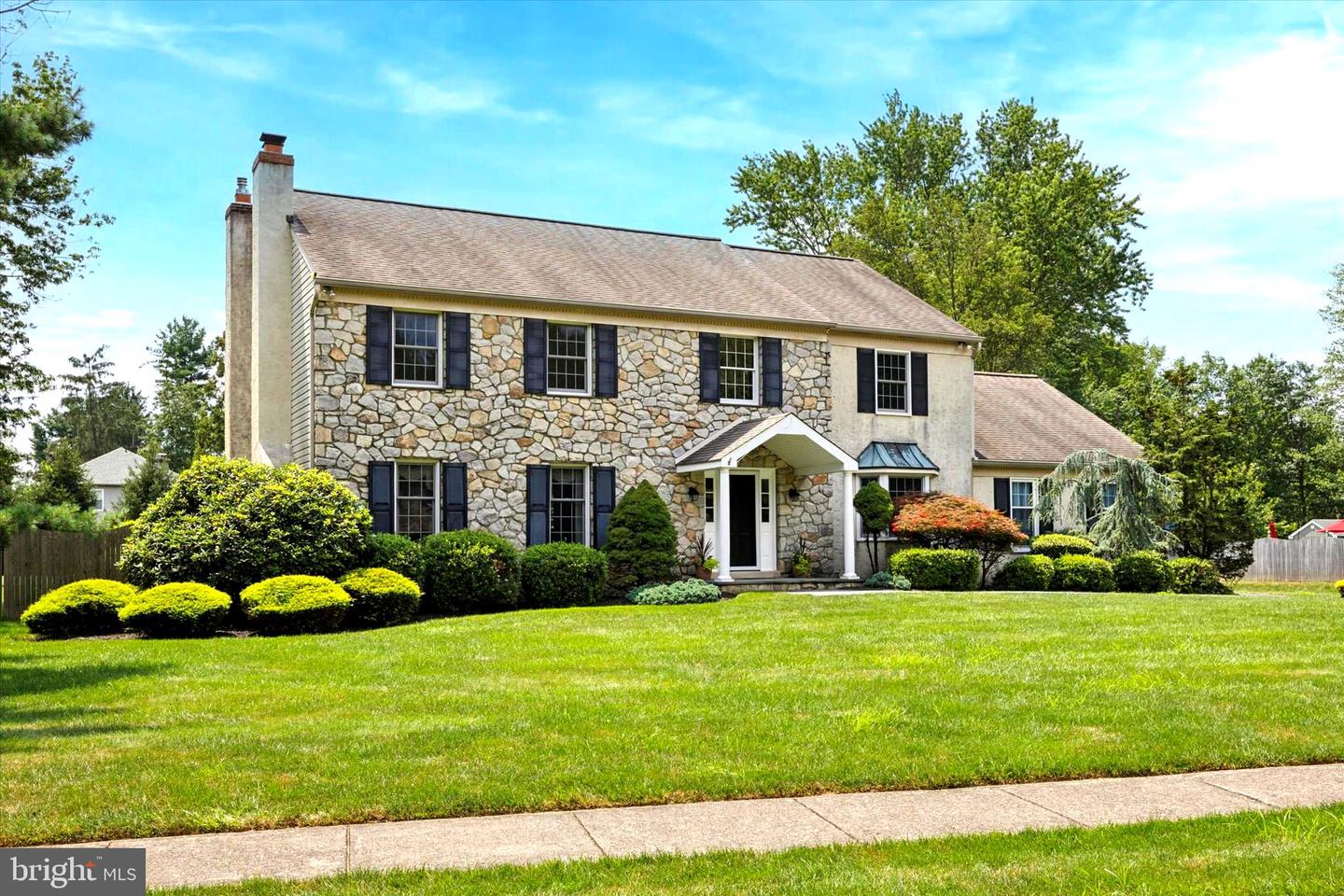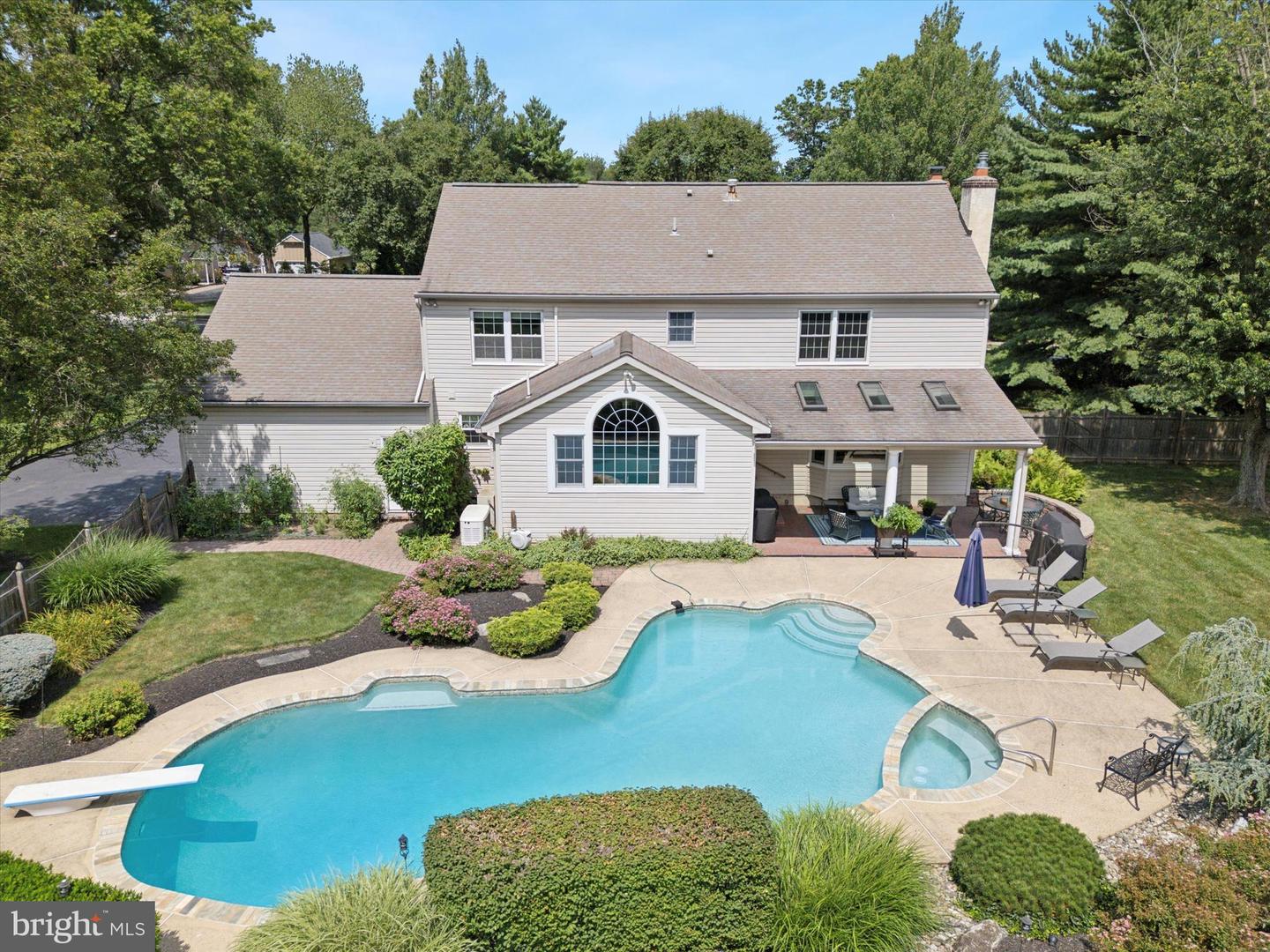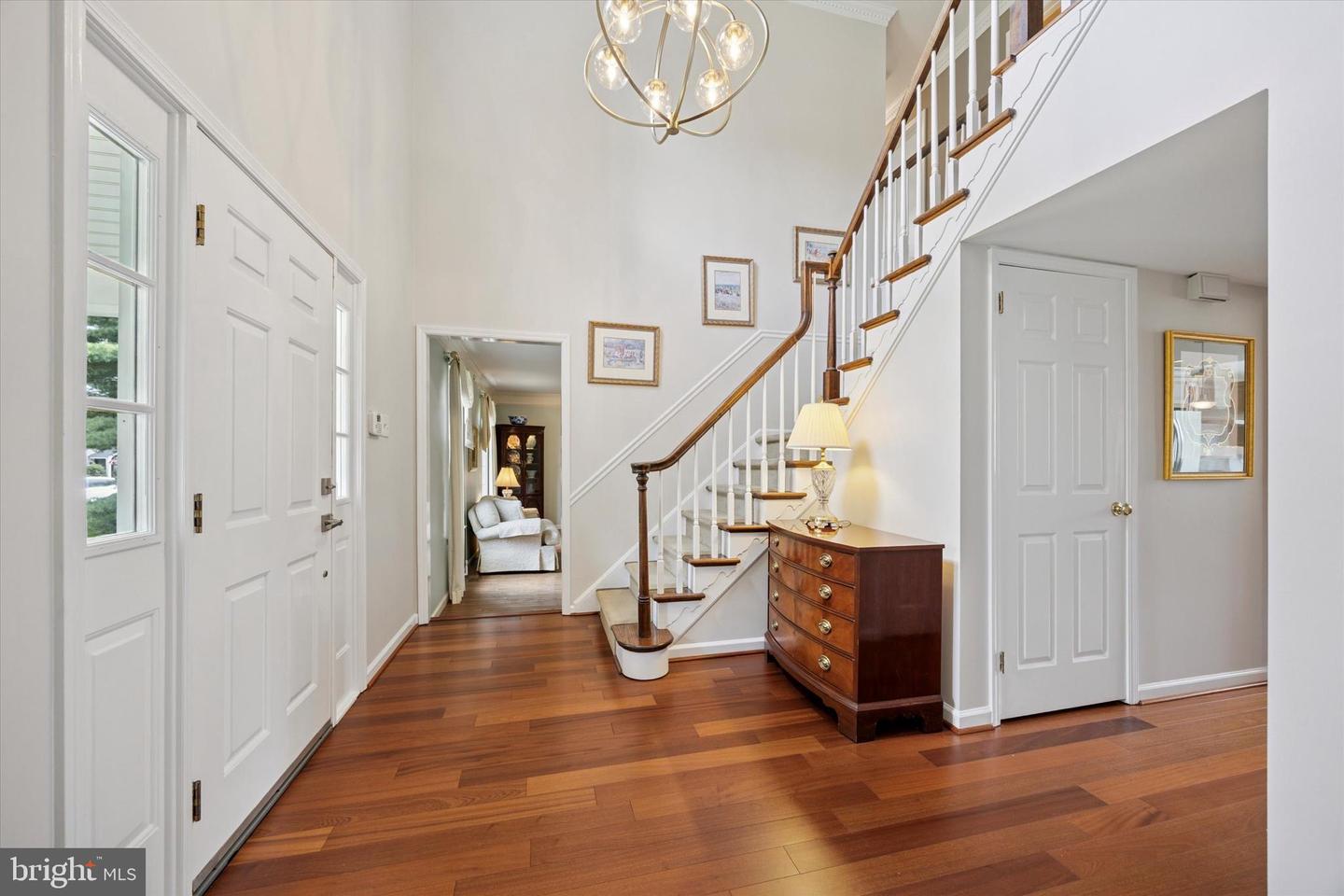


1010 Pheasant Meadow Rd, Blue Bell, PA 19422
$1,190,000
4
Beds
3
Baths
2,976
Sq Ft
Single Family
Pending
Listed by
Cheryl A Brown
Bhhs Fox & Roach-Blue Bell
Last updated:
August 2, 2025, 12:06 PM
MLS#
PAMC2148374
Source:
BRIGHTMLS
About This Home
Home Facts
Single Family
3 Baths
4 Bedrooms
Built in 1981
Price Summary
1,190,000
$399 per Sq. Ft.
MLS #:
PAMC2148374
Last Updated:
August 2, 2025, 12:06 PM
Added:
11 day(s) ago
Rooms & Interior
Bedrooms
Total Bedrooms:
4
Bathrooms
Total Bathrooms:
3
Full Bathrooms:
2
Interior
Living Area:
2,976 Sq. Ft.
Structure
Structure
Architectural Style:
Traditional
Building Area:
2,976 Sq. Ft.
Year Built:
1981
Lot
Lot Size (Sq. Ft):
39,639
Finances & Disclosures
Price:
$1,190,000
Price per Sq. Ft:
$399 per Sq. Ft.
Contact an Agent
Yes, I would like more information from Coldwell Banker. Please use and/or share my information with a Coldwell Banker agent to contact me about my real estate needs.
By clicking Contact I agree a Coldwell Banker Agent may contact me by phone or text message including by automated means and prerecorded messages about real estate services, and that I can access real estate services without providing my phone number. I acknowledge that I have read and agree to the Terms of Use and Privacy Notice.
Contact an Agent
Yes, I would like more information from Coldwell Banker. Please use and/or share my information with a Coldwell Banker agent to contact me about my real estate needs.
By clicking Contact I agree a Coldwell Banker Agent may contact me by phone or text message including by automated means and prerecorded messages about real estate services, and that I can access real estate services without providing my phone number. I acknowledge that I have read and agree to the Terms of Use and Privacy Notice.