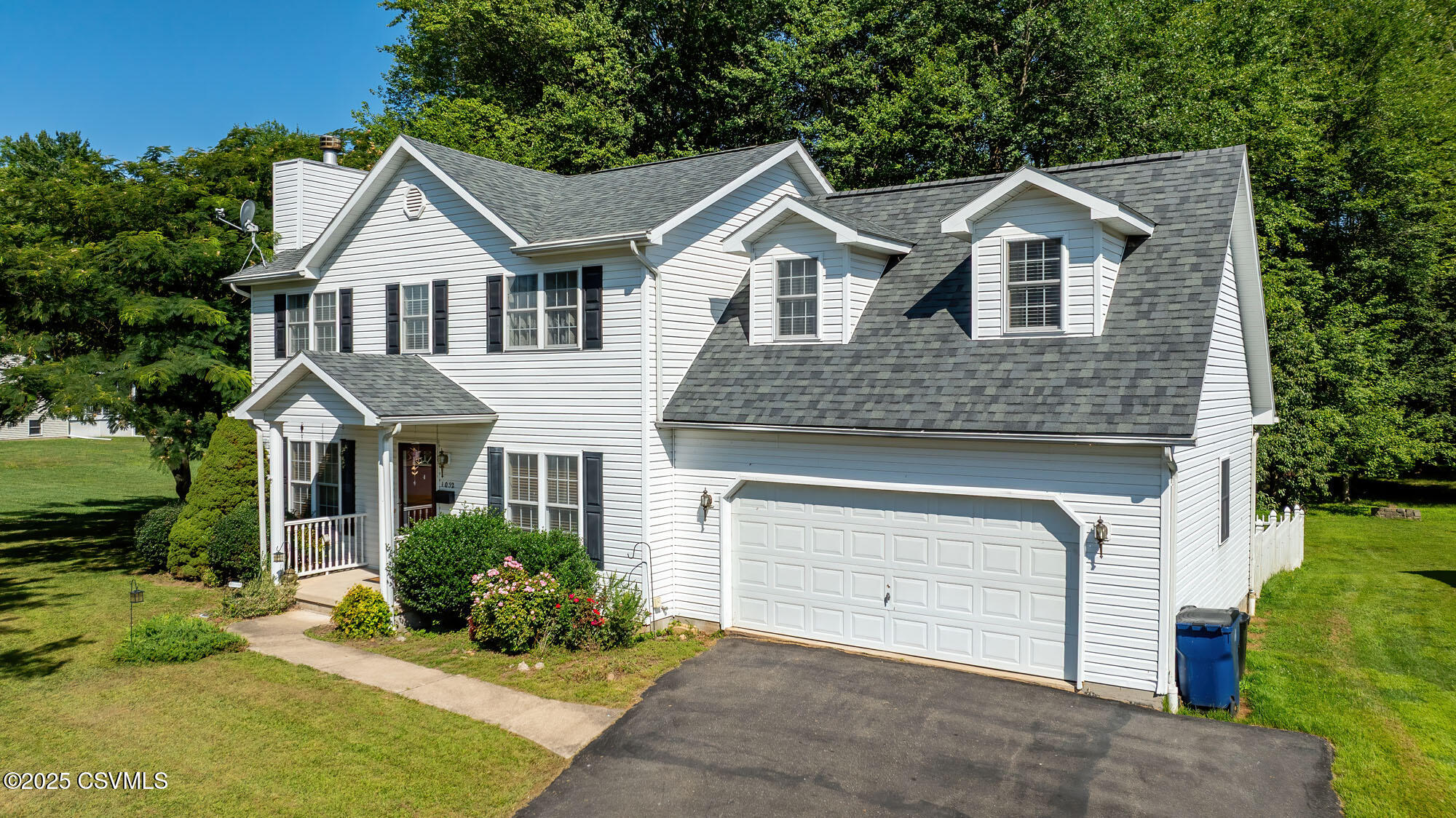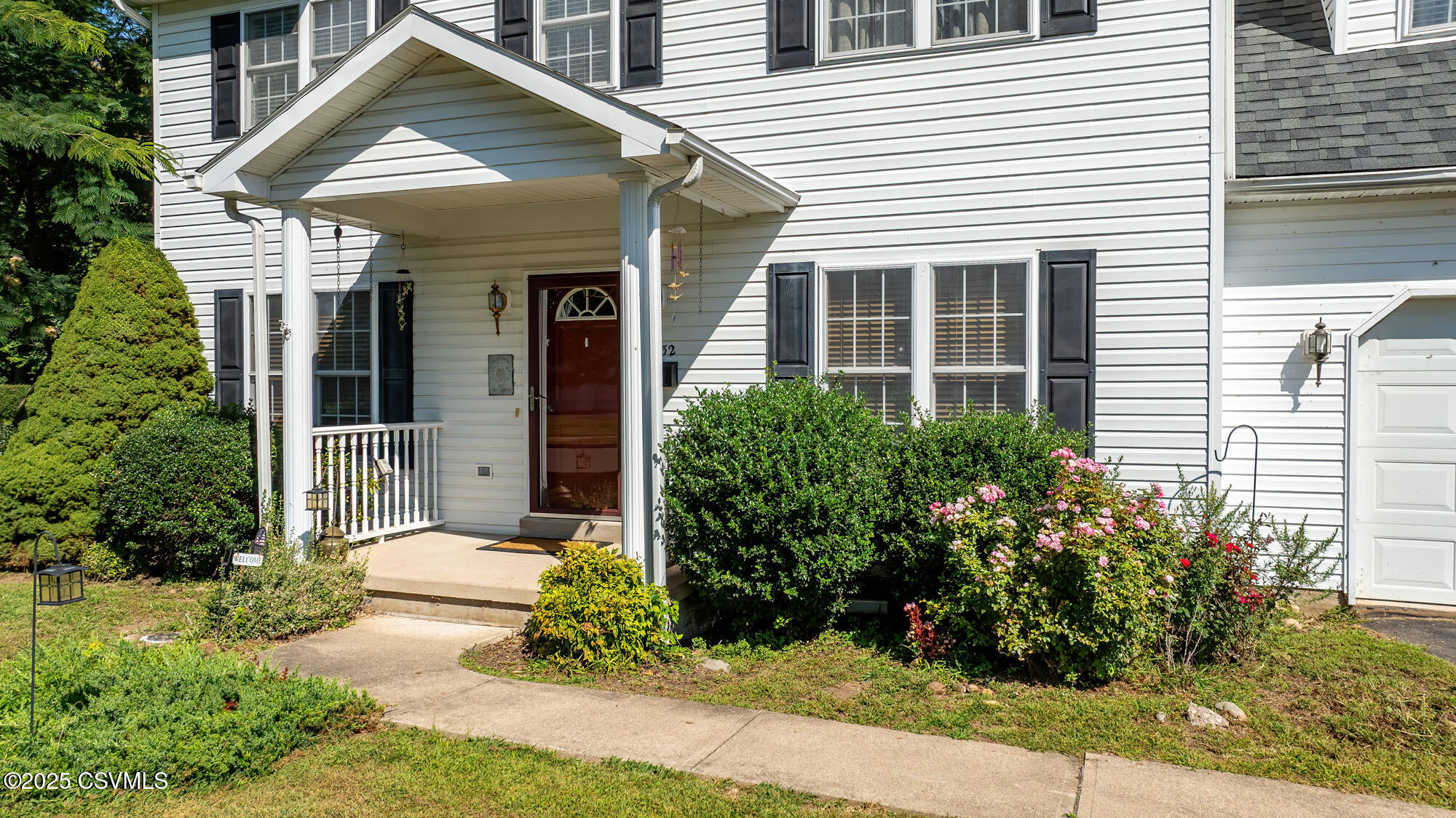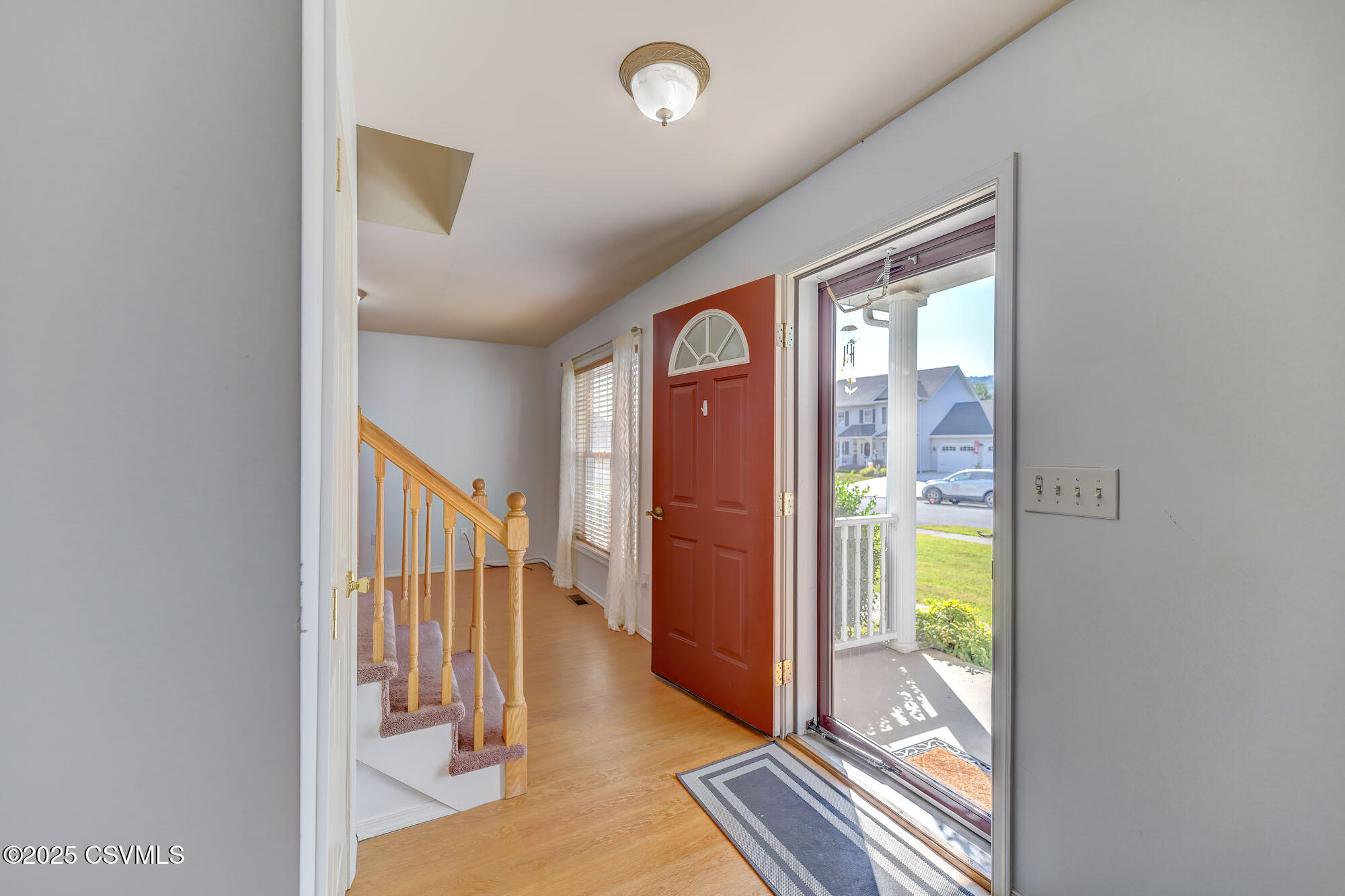


1032 Clifton Drive, Bloomsburg, PA 17815
Active
Listed by
Dorothy B. Rhone
Century 21 Covered Bridges Realty
570-784-2821
Last updated:
September 10, 2025, 10:12 AM
MLS#
20-101153
Source:
PA CSVBR
About This Home
Home Facts
Single Family
3 Baths
4 Bedrooms
Built in 2002
Price Summary
286,500
$161 per Sq. Ft.
MLS #:
20-101153
Last Updated:
September 10, 2025, 10:12 AM
Added:
a month ago
Rooms & Interior
Bedrooms
Total Bedrooms:
4
Bathrooms
Total Bathrooms:
3
Full Bathrooms:
1
Interior
Living Area:
1,778 Sq. Ft.
Structure
Structure
Building Area:
1,778 Sq. Ft.
Year Built:
2002
Lot
Lot Size (Sq. Ft):
12,196
Finances & Disclosures
Price:
$286,500
Price per Sq. Ft:
$161 per Sq. Ft.
Contact an Agent
Yes, I would like more information from Coldwell Banker. Please use and/or share my information with a Coldwell Banker agent to contact me about my real estate needs.
By clicking Contact I agree a Coldwell Banker Agent may contact me by phone or text message including by automated means and prerecorded messages about real estate services, and that I can access real estate services without providing my phone number. I acknowledge that I have read and agree to the Terms of Use and Privacy Notice.
Contact an Agent
Yes, I would like more information from Coldwell Banker. Please use and/or share my information with a Coldwell Banker agent to contact me about my real estate needs.
By clicking Contact I agree a Coldwell Banker Agent may contact me by phone or text message including by automated means and prerecorded messages about real estate services, and that I can access real estate services without providing my phone number. I acknowledge that I have read and agree to the Terms of Use and Privacy Notice.