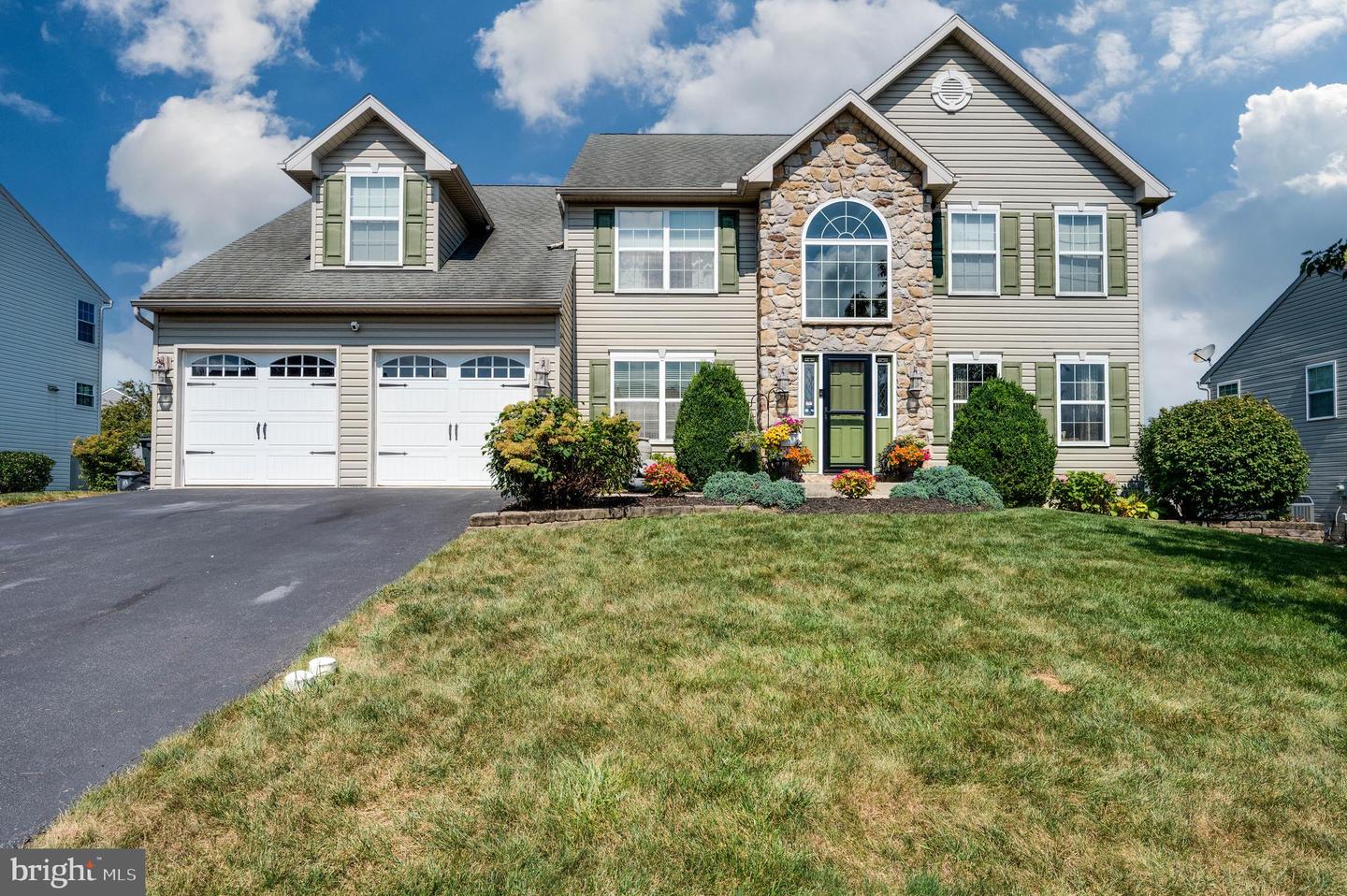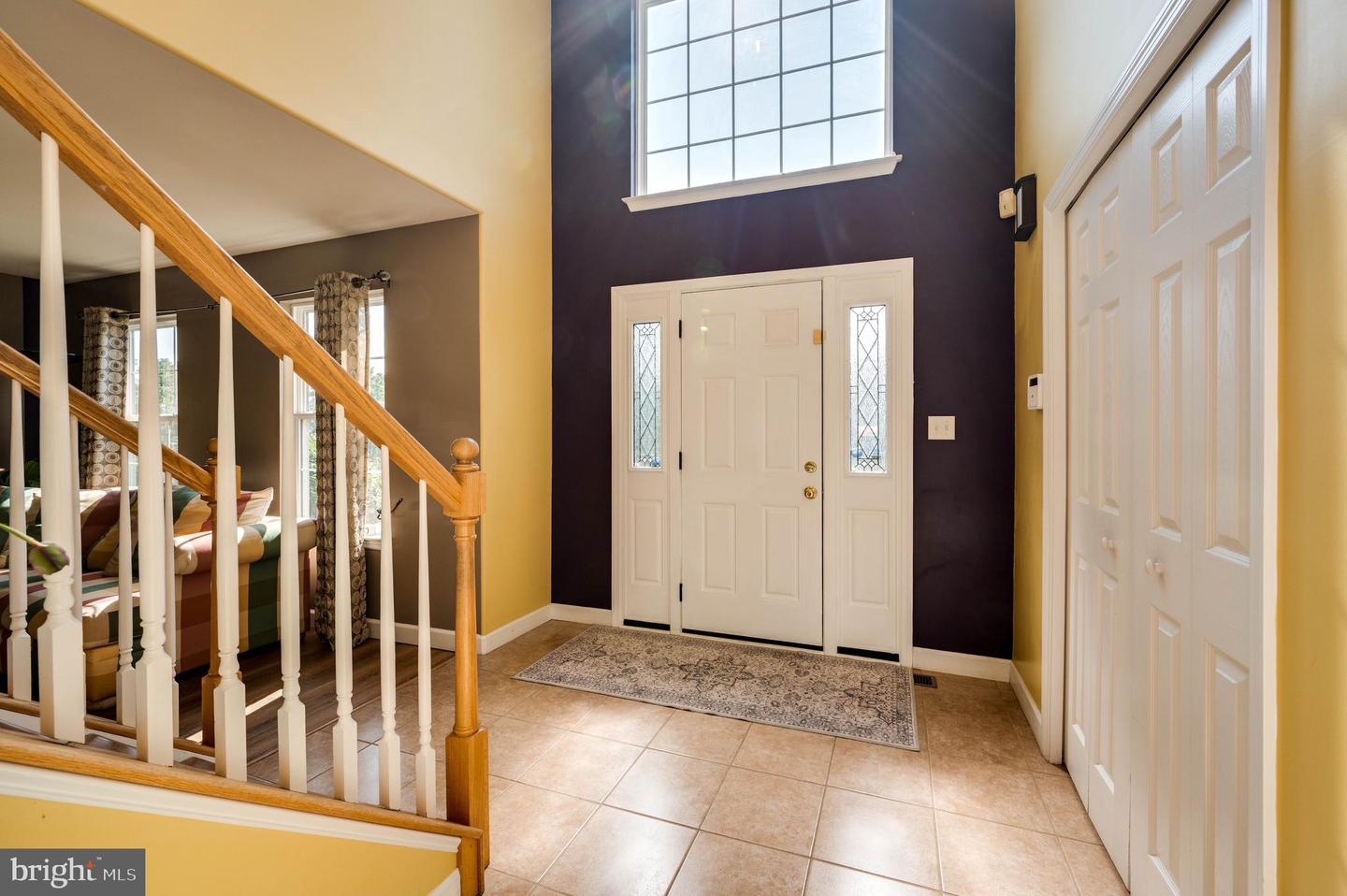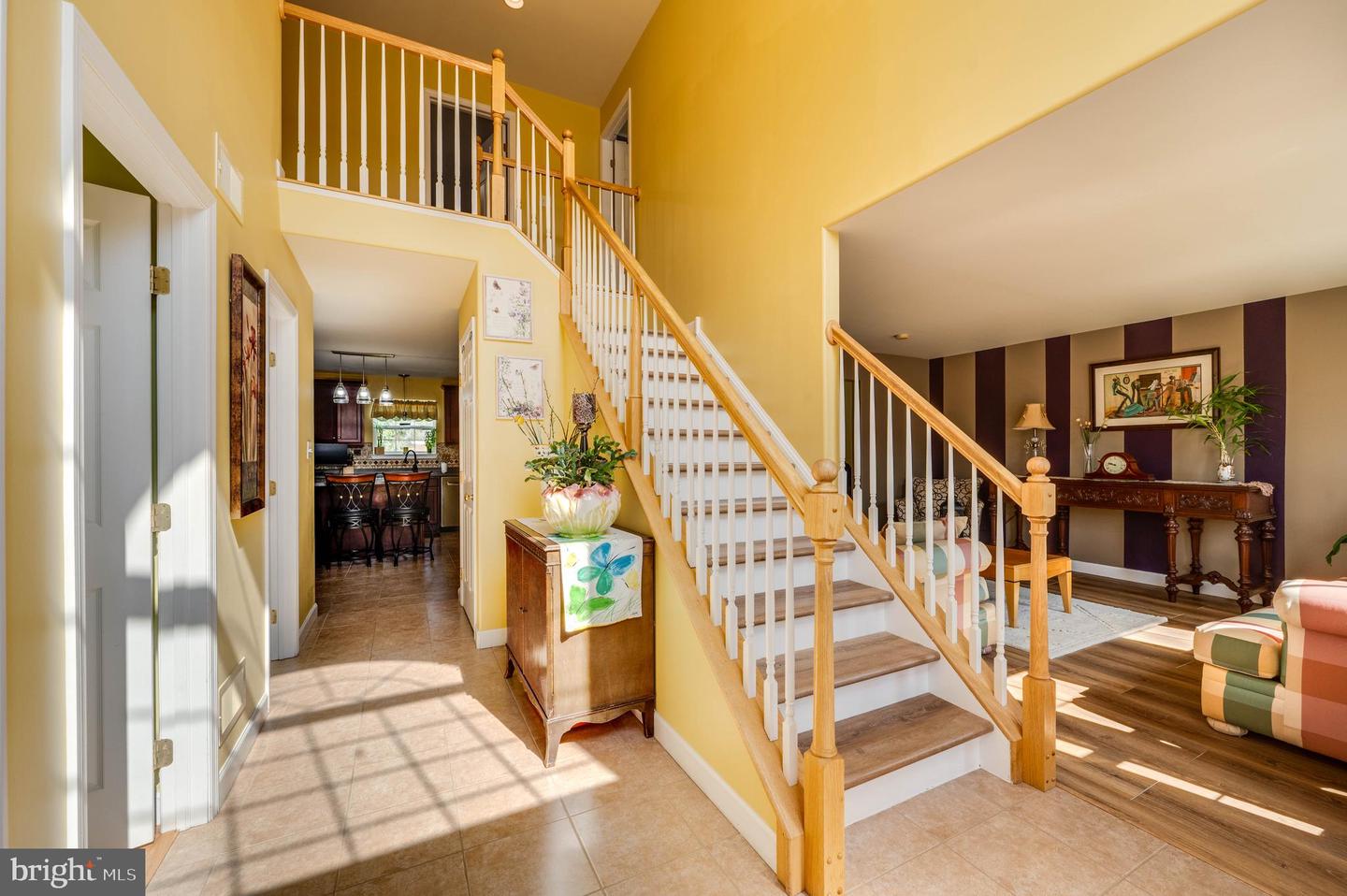


108 Lidia Ln, Blandon, PA 19510
$489,900
5
Beds
4
Baths
4,278
Sq Ft
Single Family
Pending
Listed by
Letitia Fitzgerald
Bhhs Homesale Realty- Reading Berks
Last updated:
September 10, 2025, 07:24 AM
MLS#
PABK2061384
Source:
BRIGHTMLS
About This Home
Home Facts
Single Family
4 Baths
5 Bedrooms
Built in 2007
Price Summary
489,900
$114 per Sq. Ft.
MLS #:
PABK2061384
Last Updated:
September 10, 2025, 07:24 AM
Added:
a month ago
Rooms & Interior
Bedrooms
Total Bedrooms:
5
Bathrooms
Total Bathrooms:
4
Full Bathrooms:
3
Interior
Living Area:
4,278 Sq. Ft.
Structure
Structure
Architectural Style:
Traditional
Building Area:
4,278 Sq. Ft.
Year Built:
2007
Lot
Lot Size (Sq. Ft):
17,424
Finances & Disclosures
Price:
$489,900
Price per Sq. Ft:
$114 per Sq. Ft.
Contact an Agent
Yes, I would like more information from Coldwell Banker. Please use and/or share my information with a Coldwell Banker agent to contact me about my real estate needs.
By clicking Contact I agree a Coldwell Banker Agent may contact me by phone or text message including by automated means and prerecorded messages about real estate services, and that I can access real estate services without providing my phone number. I acknowledge that I have read and agree to the Terms of Use and Privacy Notice.
Contact an Agent
Yes, I would like more information from Coldwell Banker. Please use and/or share my information with a Coldwell Banker agent to contact me about my real estate needs.
By clicking Contact I agree a Coldwell Banker Agent may contact me by phone or text message including by automated means and prerecorded messages about real estate services, and that I can access real estate services without providing my phone number. I acknowledge that I have read and agree to the Terms of Use and Privacy Notice.