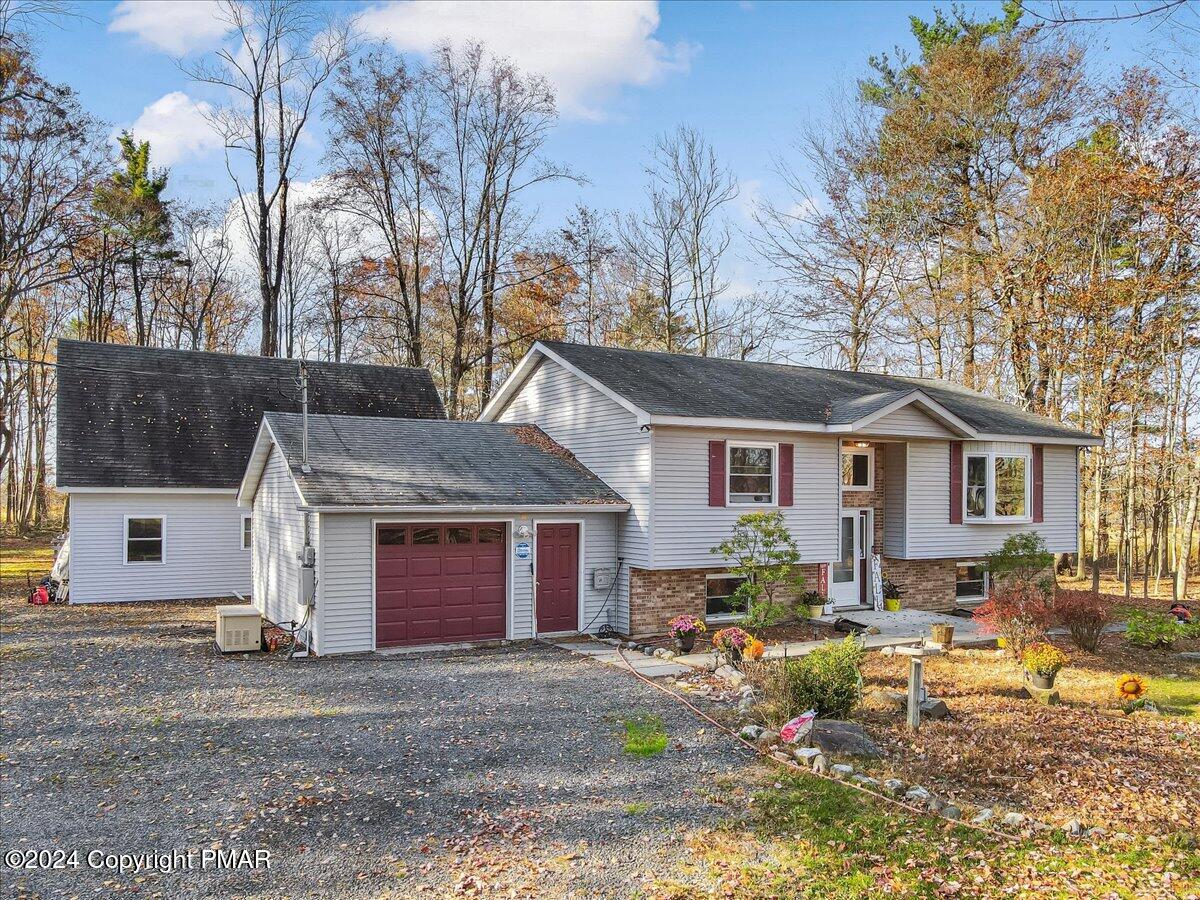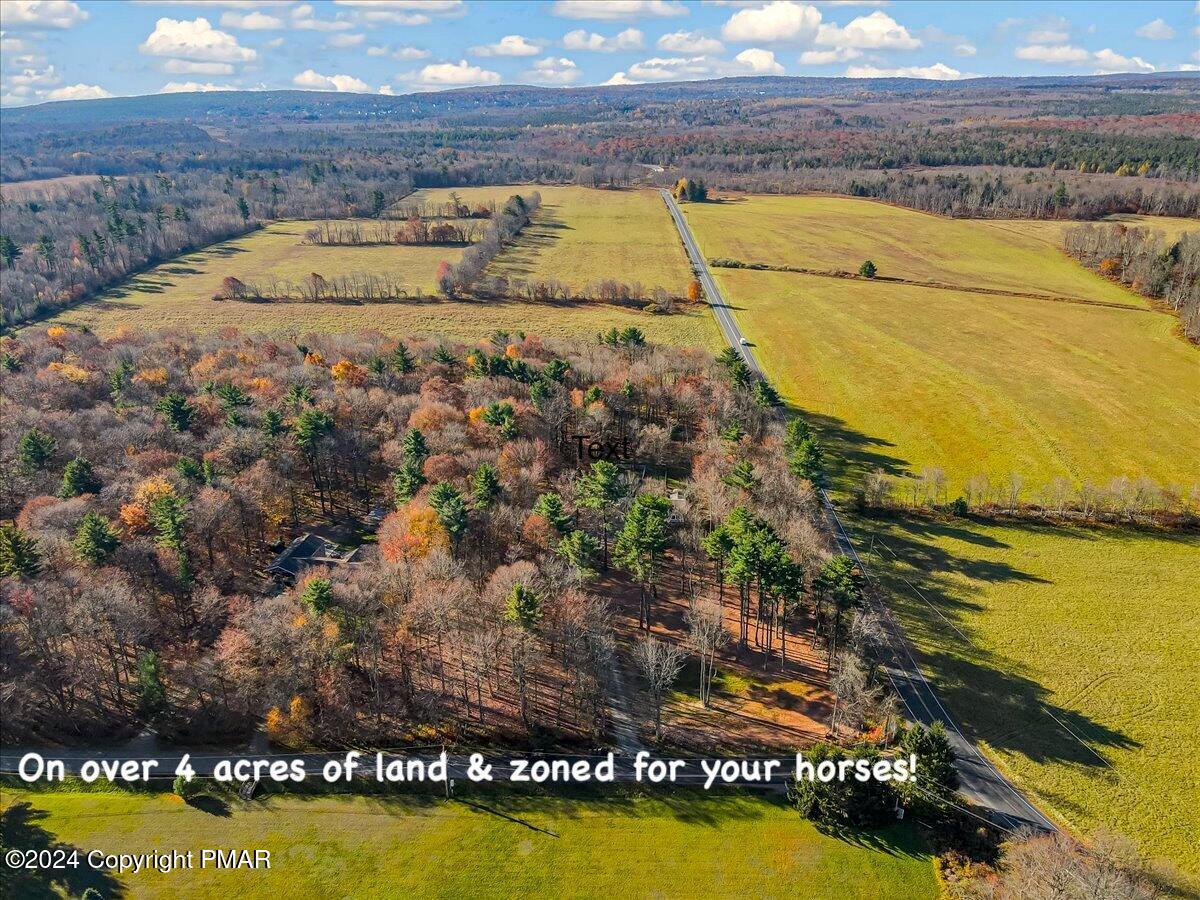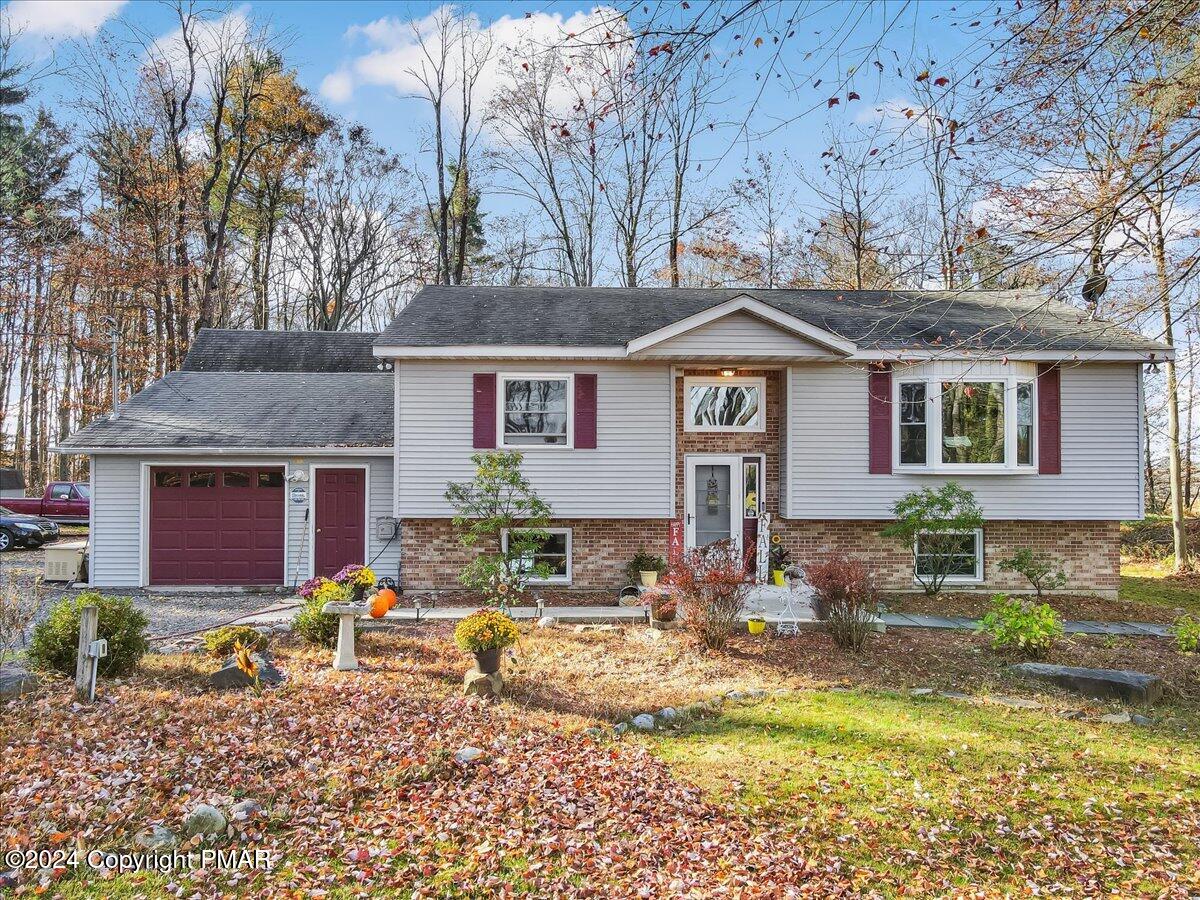Welcome to this meticulous & lovingly maintained 3 bedroom, 3.5 bath Bi-Level home surrounded by tall trees & set on a picturesque tapestry of open meadows encompassing over 4 acres of land. Located in a private & peaceful horse-friendly community at High Country Estates, this rare find offers unparalleled beauty & captivating views where you will discover a haven of privacy & tranquility in the heart of the beautiful Pocono Mountains! The open concept floor plan will make you feel right at home from the moment you enter the inviting living-room with cathedral ceiling, cozy propane stove. The kitchen is highlighted by a large skylight that allows the natural light to flow through, vaulted ceiling, stainless appliances, large island & dining area to accommodate many guests. From here, you can access the sunlight drenched 4 season room that opens to a nice back deck where you can enjoy grilling or unwind as you watch the wildlife pass by. The common area of the home includes beautiful genuine hardwood flooring highlighted by pretty wood beam accents, vaulted ceilings & sleek fixtures. On this level of the house, you will find 2 spacious bedrooms & full bath. The lower level offers versatile living space with a comfortable family room that is complimented with highly durable, wood look porcelain tile floors that is easy to clean and is scratch resistant-great for high traffic areas! Snuggle by the warm glow of the free standing fireplace featuring a hearth extension bordered with brick. In the second bathroom is a newly installed, built-in jacuzzi spa tub where you can indulge and rejuvenate!
It's so rare to see a property that offers the convenience of 2 separate structures, the main house, as well as a tastefully decorated game room/den remodeled from a 2 car garage. Bonus building features 2 stories.
Some additional extras include all new windows for energy efficiency, recessed lighting, remodeled bathrooms, separate workshop & storage areas, new seamless gutters, generator, two hot water heaters, pen for your beloved animals, separate recreation space, game room or media room, and a garage, all set back from the road! The total square footage in the listing does not include the additional recreation room in other building (totaling 888 square feet) plus a garage (411 square feet.)
This one-of-a-kind property is well built for primary living or is ideally suited for vacationers looking for a retreat and to decompress with a multitude of outdoor spaces well suited for many guests to spread out and enjoy your horses or outdoor recreation!
Only 5 minutes from The Pocono Raceway and close to Austin T. Blakeslee Natural Area & Pocono Slingshot Rentals. Just minutes away from Jack Frost & Big Boulder Ski areas, Split Rock Resort's H2Oooohh!! waterpark and Split Rock Golf Club, Hickory Run State Park, Beach and Boulder Field, State Gamelands, Lake Harmony's power-boating lake, local restaurants, casinos, Jonas Mountain Nature Preserve and The Crossings Premium Outlets. Only 13 miles to Camelback Ski area, Camel Beach Outdoor Waterpark and The Great Wolf Lodge! Visit nearby Historic Jim Thorpe and Penn's Peak concert venue or take in a show at the
The Mauch Chunk Opera House. Hike or bike The Lehigh River Gorge or journey the rapids with Pocono Whitewater Rafting.
High Country Estates is conveniently located close to major highways for an easy commute via Interstate 80/81, State Route 209 and PA Turnpike (476) and Northeast Extension. Only 1-3 hours from Philadelphia, New York and New Jersey and the Metropolitan area! Call for your private tour of this super rare, UNBELIEVABLE property nestled in The scenic Pocono Mountains!


