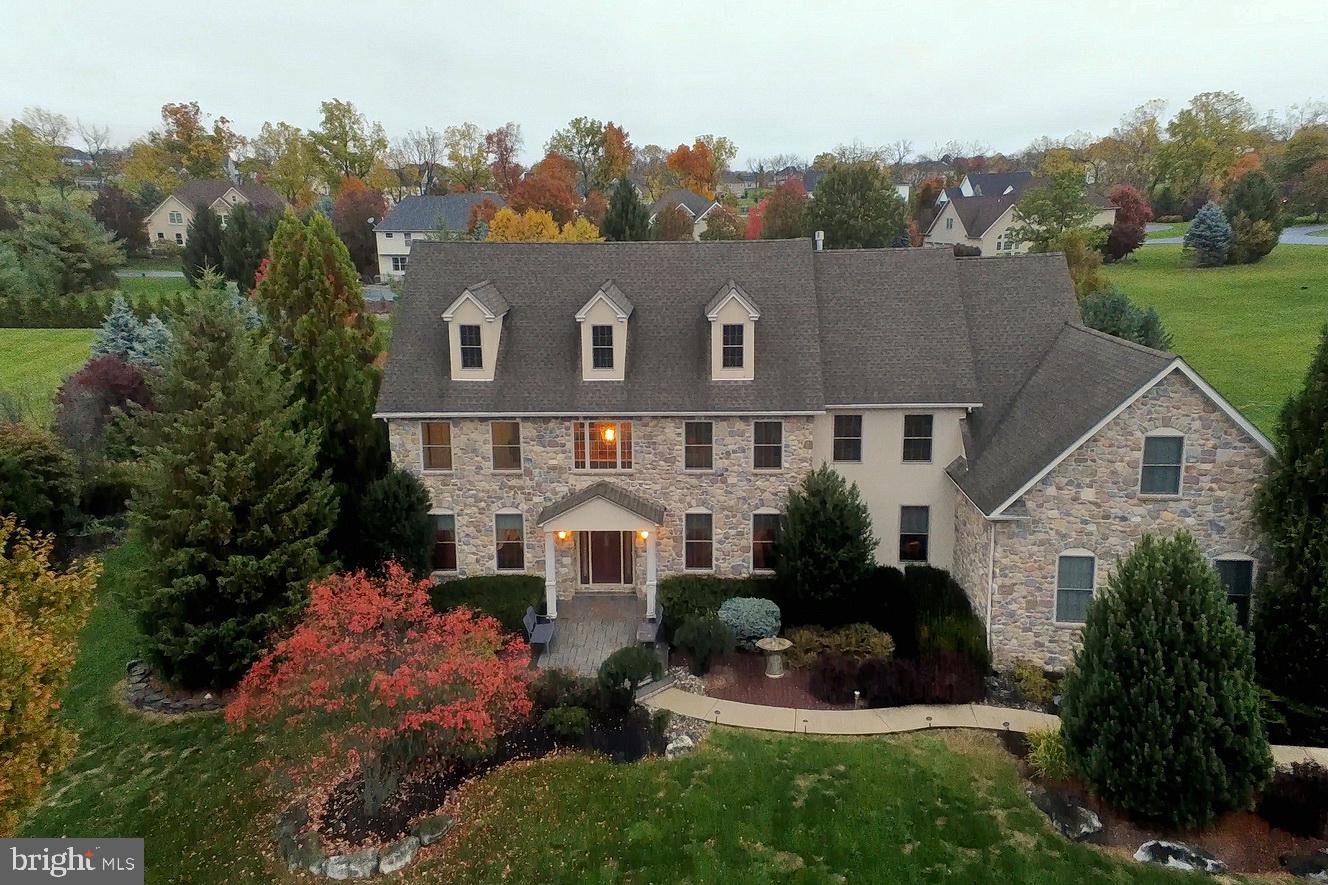Local Realty Service Provided By: Coldwell Banker Rowley Realtors

4371 Eisenhower Dr, Bethlehem, PA 18020
$1,000,000
4
Beds
5
Baths
4,716
Sq Ft
Single Family
Sold
Listed by
Rebecca D Symmes
Bought with Non Subscribing Office
Bhhs Fox & Roach - Center Valley
MLS#
PANH2003122
Source:
BRIGHTMLS
Sorry, we are unable to map this address
About This Home
Home Facts
Single Family
5 Baths
4 Bedrooms
Built in 2006
Price Summary
1,099,000
$233 per Sq. Ft.
MLS #:
PANH2003122
Sold:
December 15, 2023
Rooms & Interior
Bedrooms
Total Bedrooms:
4
Bathrooms
Total Bathrooms:
5
Full Bathrooms:
5
Interior
Living Area:
4,716 Sq. Ft.
Structure
Structure
Architectural Style:
Colonial
Building Area:
4,716 Sq. Ft.
Year Built:
2006
Lot
Lot Size (Sq. Ft):
47,916
Finances & Disclosures
Price:
$1,099,000
Price per Sq. Ft:
$233 per Sq. Ft.
Source:BRIGHTMLS
The information being provided by Bright MLS is for the consumer’s personal, non-commercial use and may not be used for any purpose other than to identify prospective properties consumers may be interested in purchasing. The information is deemed reliable but not guaranteed and should therefore be independently verified. © 2025 Bright MLS All rights reserved.