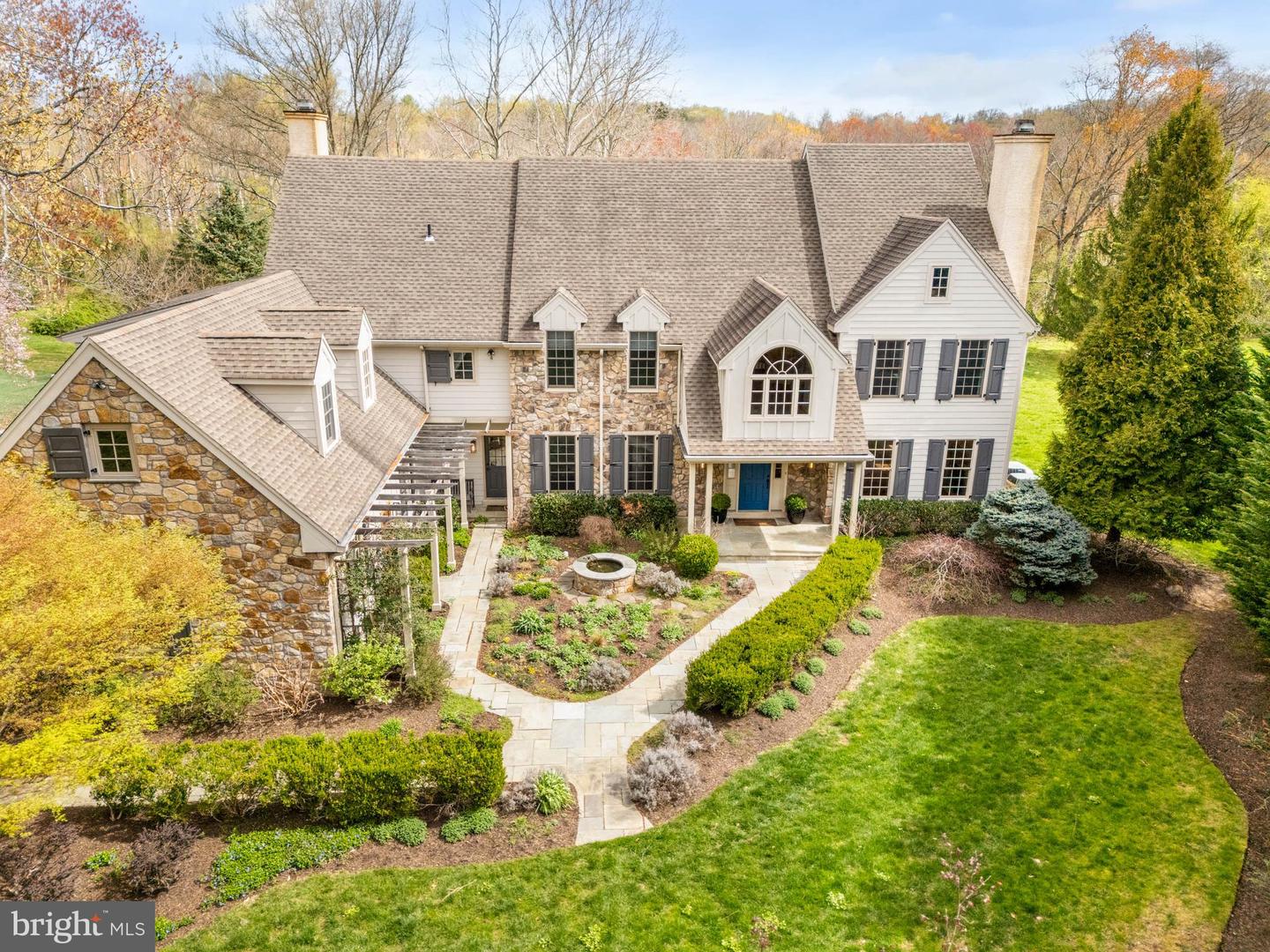Nestled in the heart of Berwyn, Easttown Township, this special residence at 607 NEWTOWN ROAD offers privacy, elegance, luxury and comfort. Situated on nearly 2 bucolic acres of landscaped grounds, wonderful views, and gardens, this beautiful 5 Bedroom | 4 Full and 2 half bathroom Stone and Hardie plank siding home provides a welcoming presence from the street. As you approach the front entrance, you will be greeted by inviting gardens, architectural details, and a soothing water feature. The Front-to-Back Entrance Foyer greets you flanked by a formal Living Room with a handsome wood burning fireplace to your right, and a formal Dining Room to your left, setting a refined entertaining tone. A Formal Powder room is at the rear of the entrance foyer. The well-appointed Office/Study, with custom built-ins with a bar, hidden tv, and bookcases, offers a quiet, private space for working from home. Continuing on the main level, the updated, Gourmet Kitchen opens to the Breakfast Room and the grand Family Room with soaring ceilings, walls of large windows and a cozy, stone gas fireplace with flagstone hearth and built-ins. Highlights of the kitchen include a Wolf gas range with double ovens, six-burners and a griddle; a SubZero Refrigerator with refrigerator drawers; a SubZero Freezer with freezer drawers; a SubZero wine refrigerator; a large island with granite counters, a built-in combined microwave/convection oven, a warming drawer, additional storage and room to sit and enjoy special family moments together; a coffee bar area with sink; custom cabinetry and Soapstone countertops providing ample storage for cookbooks, specialty appliances and serve ware. The mudroom provides direct, interior access from the 3-bay garage equipped with a proper outlet to charge your Electric Vehicle; the laundry room; the informal powder room; a command center with built-ins and a rear staircase to the 2nd level. The wide staircase in the entrance foyer leads you to the sun-filled landing and the second floor. Upstairs is the Primary Bedroom with a cathedral ceiling, an adjacent dressing room with custom closets and flex space, two walk-in closets and an en-suite bathroom with dual sink areas, a separate shower, a jetted tub, and a water closet with a Toto washlet toilet; bedroom # 2 with an en-suite and hallway access bathroom; Bedroom # 3 and Bedroom # 4 with a Jack-and-Jill bathroom; Bedroom # 5 with built-ins and a bonus room to suit your unique need; a built-in study area in the hallway; and walk-up access to the large, unfinished attic that could be finished for your additional living needs. The large, daylight, finished, lower level offers additional living and entertainment space featuring built-ins, a home entertainment area with wall-mounted tv; a full bathroom with shower; utility area and storage areas including wine storage. Enjoy outdoor gatherings this summer with family and friends on your large, private deck, with a covered section, and a flagstone patio all overlooking the beautiful, private grounds. The home was pre-inspected. Enjoy additional security and peace of mind with the gas generator for those inclement days. This home is located in the highly sought-after Tredyffrin-Easttown School District with convenient access to major arteries; shopping and dining in Paoli, Berwyn, Devon and Newtown Square; and Hilltop Park. 607 NEWTOWN ROAD is ready to welcome its next owners as it delivers an elevated, suburban lifestyle perfect for family and entertaining. Don’t miss the opportunity to make this your new home schedule your private appointment today!
