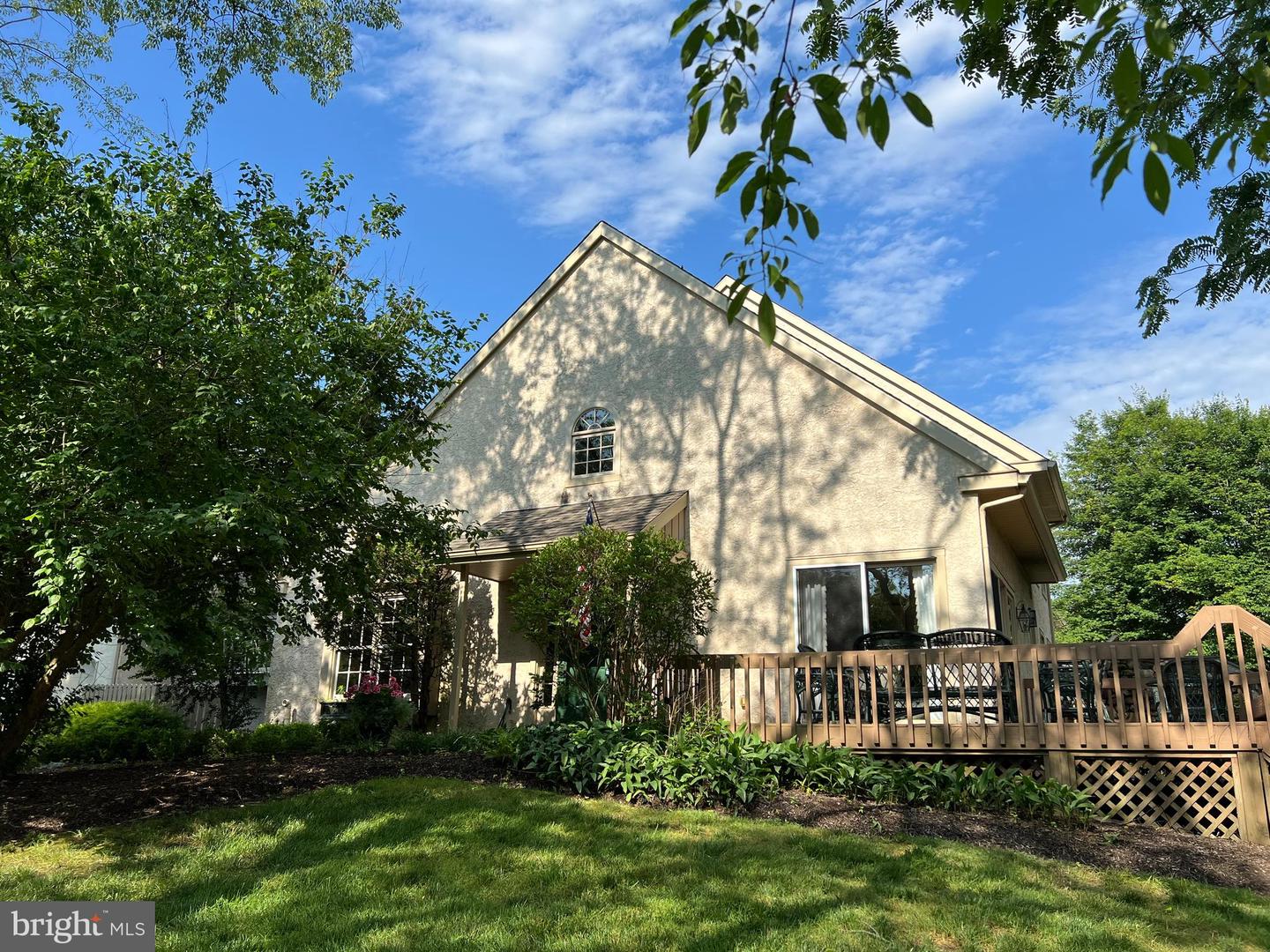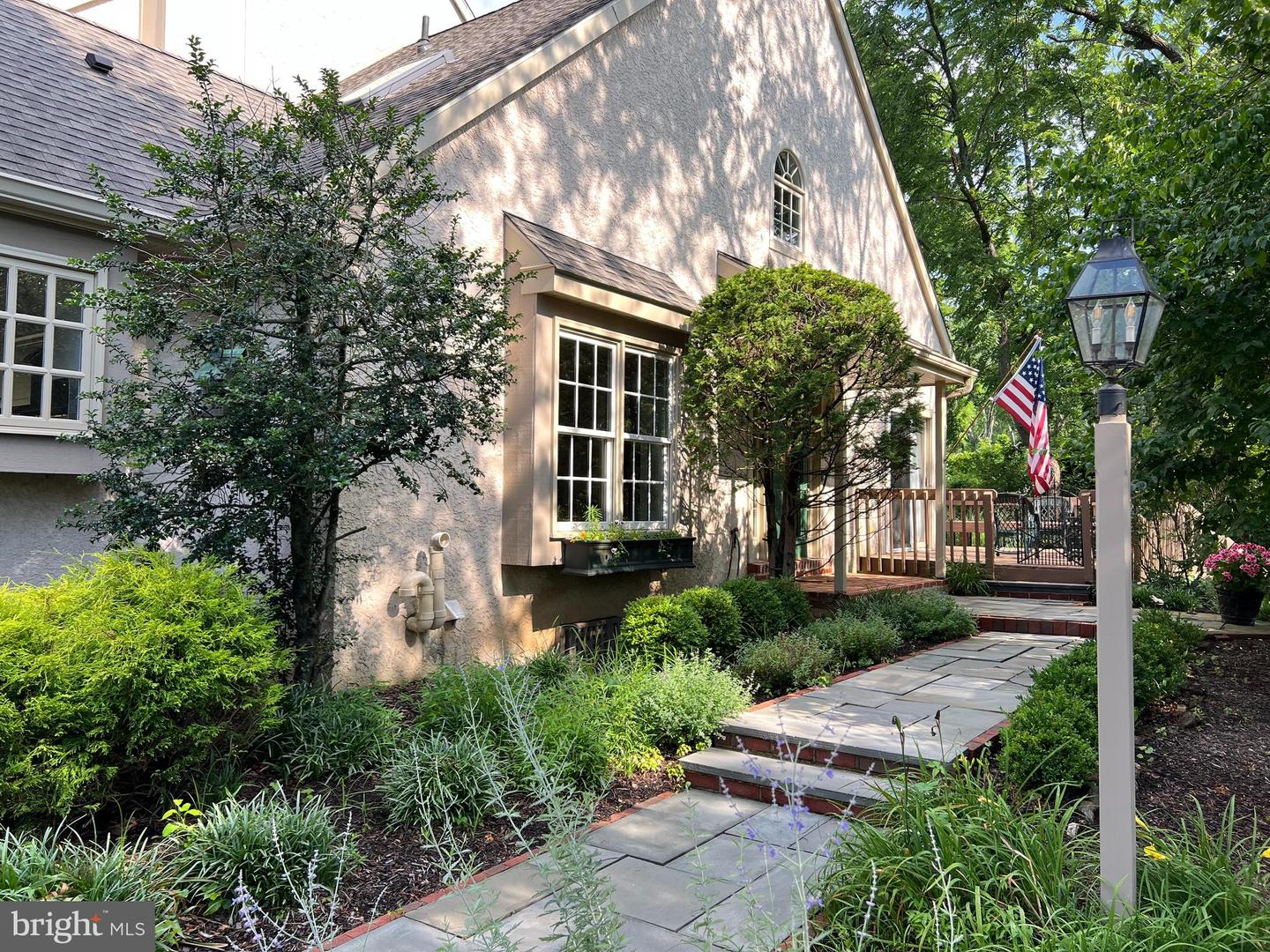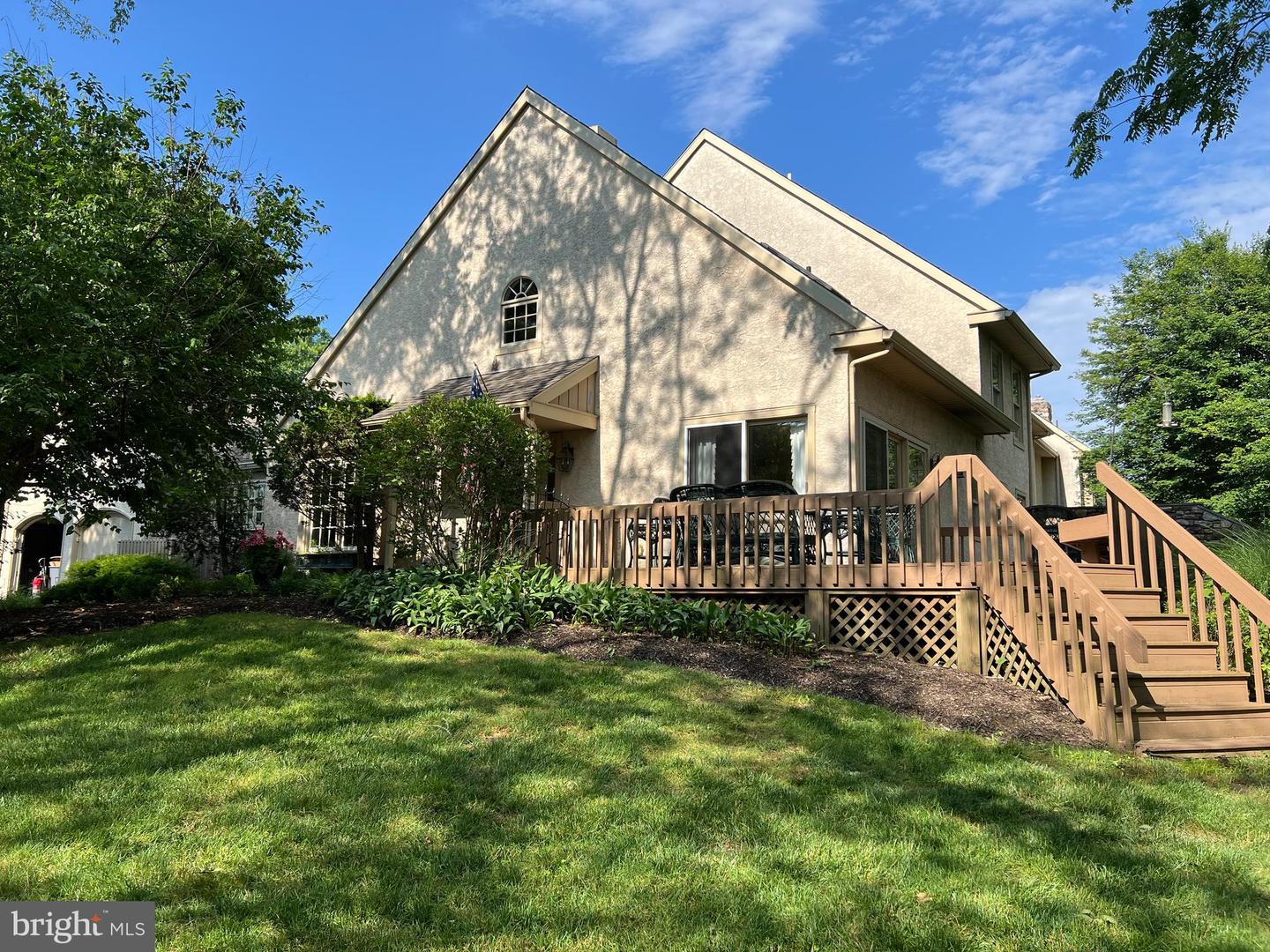


431 Waynesbrooke Rd, Berwyn, PA 19312
$935,000
4
Beds
3
Baths
3,624
Sq Ft
Townhouse
Pending
Listed by
Joan H Lewis
Bhhs Fox & Roach Wayne-Devon
Last updated:
August 11, 2025, 07:26 AM
MLS#
PACT2102582
Source:
BRIGHTMLS
About This Home
Home Facts
Townhouse
3 Baths
4 Bedrooms
Built in 1986
Price Summary
935,000
$258 per Sq. Ft.
MLS #:
PACT2102582
Last Updated:
August 11, 2025, 07:26 AM
Added:
a month ago
Rooms & Interior
Bedrooms
Total Bedrooms:
4
Bathrooms
Total Bathrooms:
3
Full Bathrooms:
2
Interior
Living Area:
3,624 Sq. Ft.
Structure
Structure
Architectural Style:
Colonial
Building Area:
3,624 Sq. Ft.
Year Built:
1986
Finances & Disclosures
Price:
$935,000
Price per Sq. Ft:
$258 per Sq. Ft.
Contact an Agent
Yes, I would like more information from Coldwell Banker. Please use and/or share my information with a Coldwell Banker agent to contact me about my real estate needs.
By clicking Contact I agree a Coldwell Banker Agent may contact me by phone or text message including by automated means and prerecorded messages about real estate services, and that I can access real estate services without providing my phone number. I acknowledge that I have read and agree to the Terms of Use and Privacy Notice.
Contact an Agent
Yes, I would like more information from Coldwell Banker. Please use and/or share my information with a Coldwell Banker agent to contact me about my real estate needs.
By clicking Contact I agree a Coldwell Banker Agent may contact me by phone or text message including by automated means and prerecorded messages about real estate services, and that I can access real estate services without providing my phone number. I acknowledge that I have read and agree to the Terms of Use and Privacy Notice.