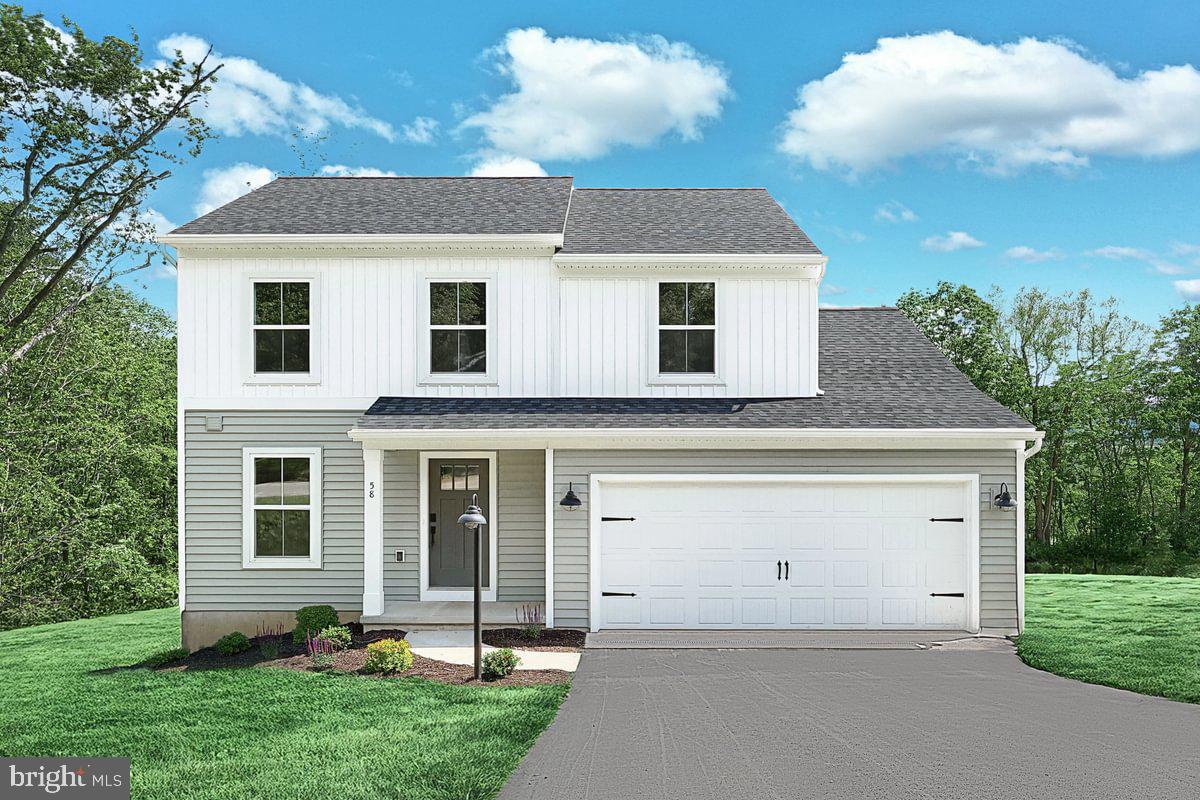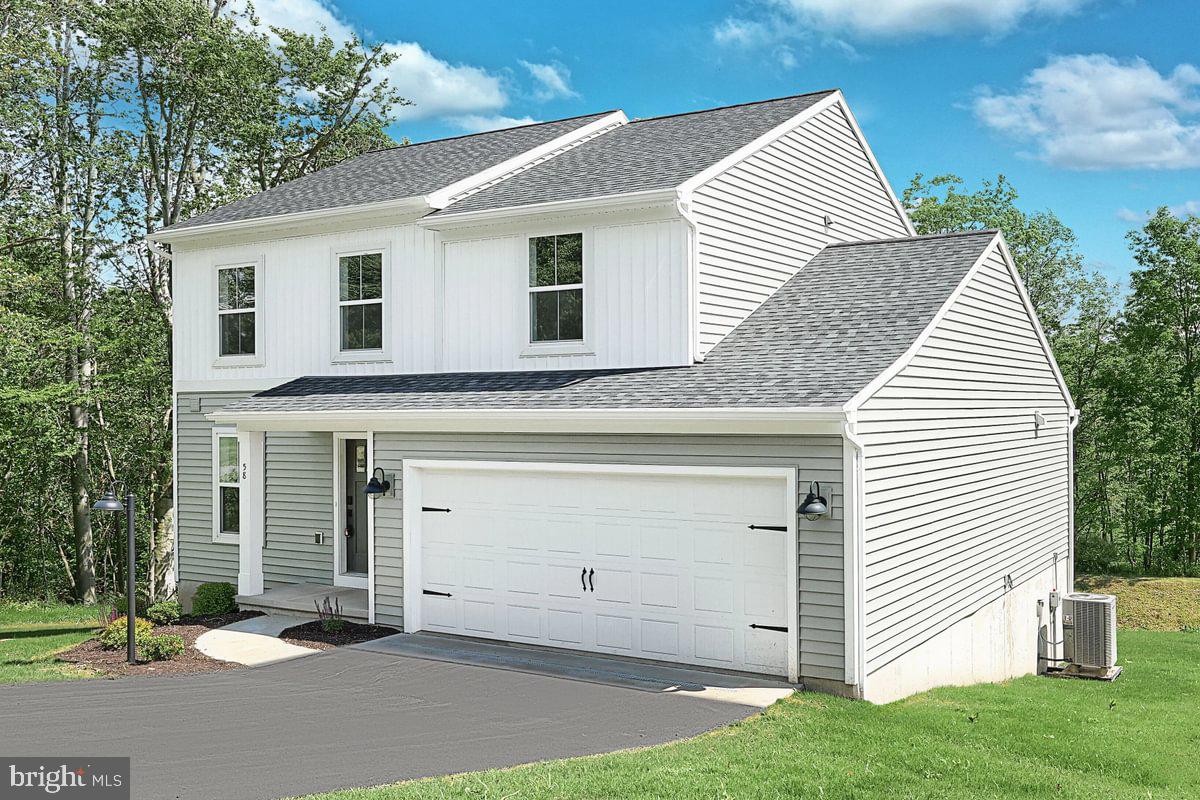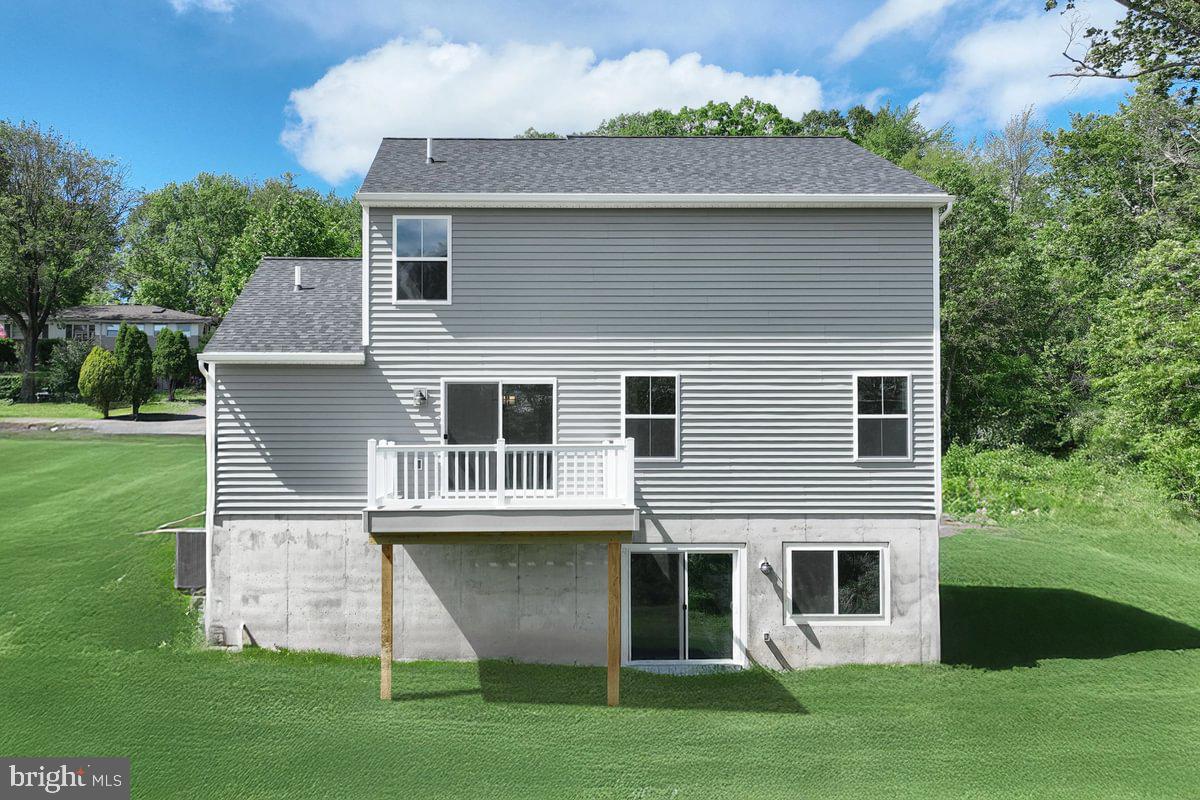


58 Village Ln #lot 7, Berwick, PA 18603
$319,990
3
Beds
3
Baths
1,724
Sq Ft
Single Family
Active
Listed by
Ashleigh Morrison
Berks Homes Realty, LLC.
Last updated:
June 23, 2025, 02:30 PM
MLS#
PACO2000396
Source:
BRIGHTMLS
About This Home
Home Facts
Single Family
3 Baths
3 Bedrooms
Built in 2025
Price Summary
319,990
$185 per Sq. Ft.
MLS #:
PACO2000396
Last Updated:
June 23, 2025, 02:30 PM
Added:
6 month(s) ago
Rooms & Interior
Bedrooms
Total Bedrooms:
3
Bathrooms
Total Bathrooms:
3
Full Bathrooms:
2
Interior
Living Area:
1,724 Sq. Ft.
Structure
Structure
Architectural Style:
Traditional
Building Area:
1,724 Sq. Ft.
Year Built:
2025
Lot
Lot Size (Sq. Ft):
26,136
Finances & Disclosures
Price:
$319,990
Price per Sq. Ft:
$185 per Sq. Ft.
Contact an Agent
Yes, I would like more information from Coldwell Banker. Please use and/or share my information with a Coldwell Banker agent to contact me about my real estate needs.
By clicking Contact I agree a Coldwell Banker Agent may contact me by phone or text message including by automated means and prerecorded messages about real estate services, and that I can access real estate services without providing my phone number. I acknowledge that I have read and agree to the Terms of Use and Privacy Notice.
Contact an Agent
Yes, I would like more information from Coldwell Banker. Please use and/or share my information with a Coldwell Banker agent to contact me about my real estate needs.
By clicking Contact I agree a Coldwell Banker Agent may contact me by phone or text message including by automated means and prerecorded messages about real estate services, and that I can access real estate services without providing my phone number. I acknowledge that I have read and agree to the Terms of Use and Privacy Notice.