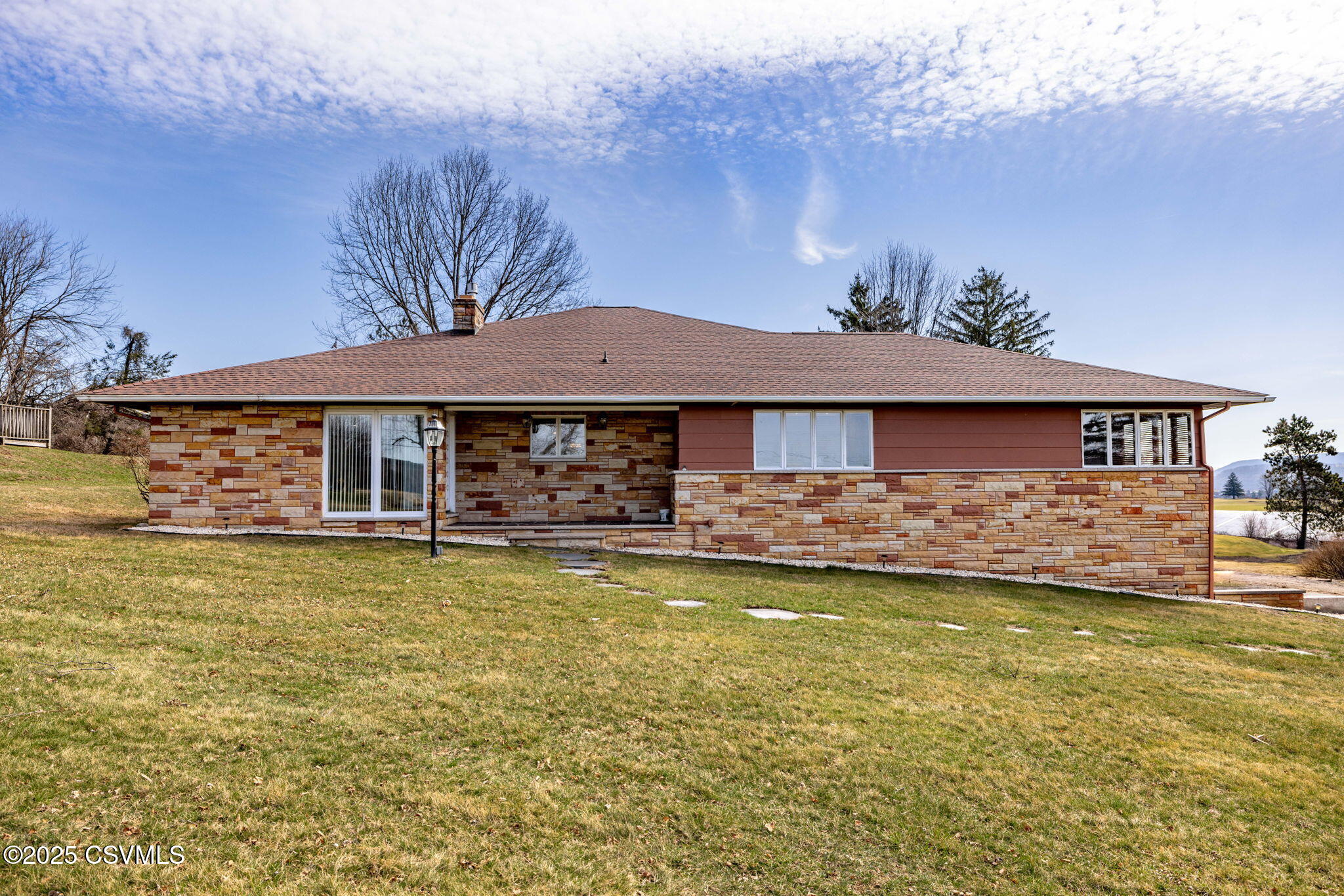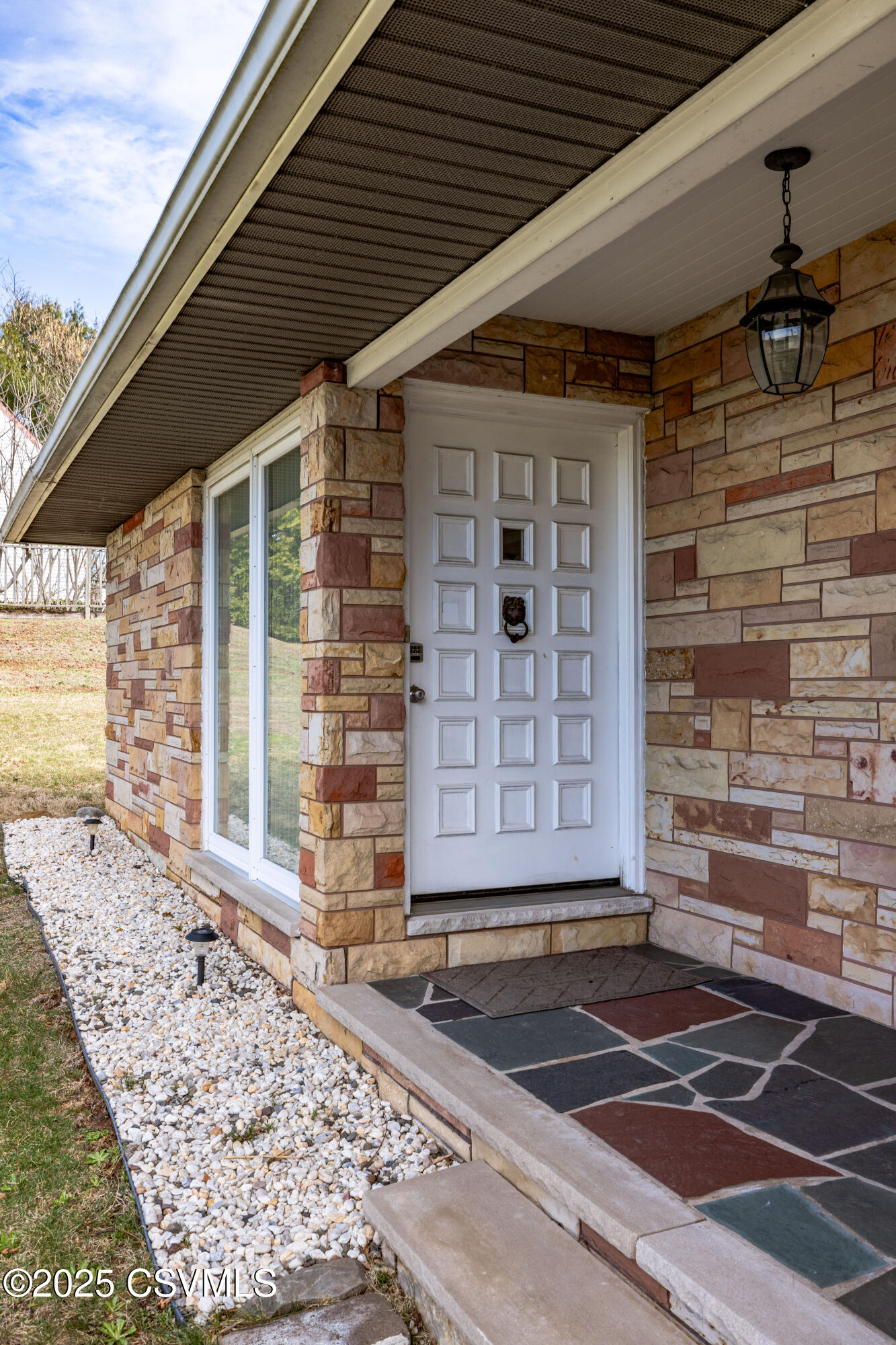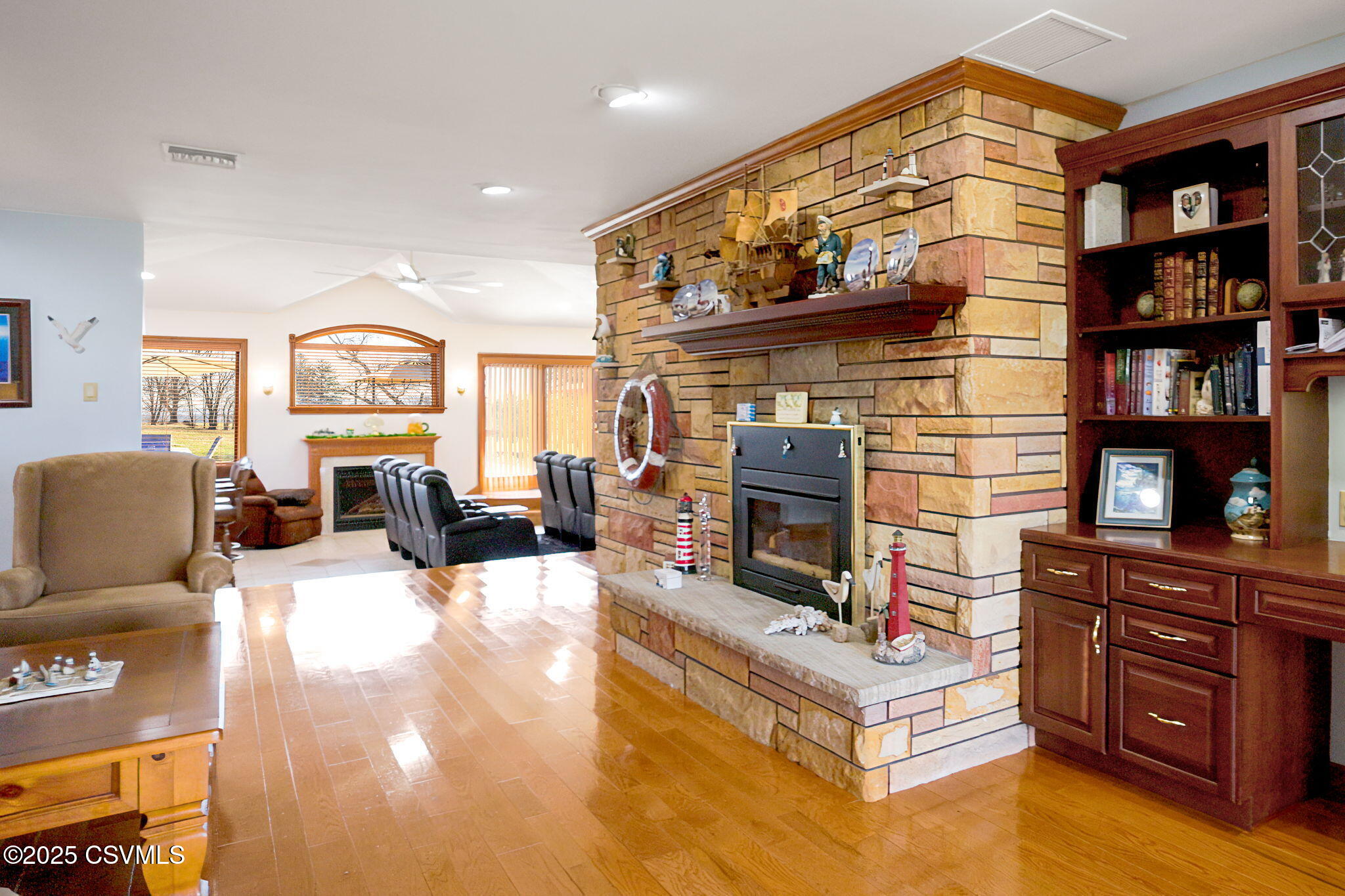


532 Cemetery Road, Berwick, PA 18603
$389,900
5
Beds
4
Baths
3,124
Sq Ft
Single Family
Pending
Listed by
Amanda L Orzolek
The Land And Residential Connection
Last updated:
April 16, 2025, 07:07 AM
MLS#
20-99714
Source:
PA CSVBR
About This Home
Home Facts
Single Family
4 Baths
5 Bedrooms
Built in 1969
Price Summary
389,900
$124 per Sq. Ft.
MLS #:
20-99714
Last Updated:
April 16, 2025, 07:07 AM
Added:
1 month(s) ago
Rooms & Interior
Bedrooms
Total Bedrooms:
5
Bathrooms
Total Bathrooms:
4
Full Bathrooms:
1
Interior
Living Area:
3,124 Sq. Ft.
Structure
Structure
Building Area:
3,124 Sq. Ft.
Year Built:
1969
Lot
Lot Size (Sq. Ft):
31,798
Finances & Disclosures
Price:
$389,900
Price per Sq. Ft:
$124 per Sq. Ft.
Contact an Agent
Yes, I would like more information from Coldwell Banker. Please use and/or share my information with a Coldwell Banker agent to contact me about my real estate needs.
By clicking Contact I agree a Coldwell Banker Agent may contact me by phone or text message including by automated means and prerecorded messages about real estate services, and that I can access real estate services without providing my phone number. I acknowledge that I have read and agree to the Terms of Use and Privacy Notice.
Contact an Agent
Yes, I would like more information from Coldwell Banker. Please use and/or share my information with a Coldwell Banker agent to contact me about my real estate needs.
By clicking Contact I agree a Coldwell Banker Agent may contact me by phone or text message including by automated means and prerecorded messages about real estate services, and that I can access real estate services without providing my phone number. I acknowledge that I have read and agree to the Terms of Use and Privacy Notice.