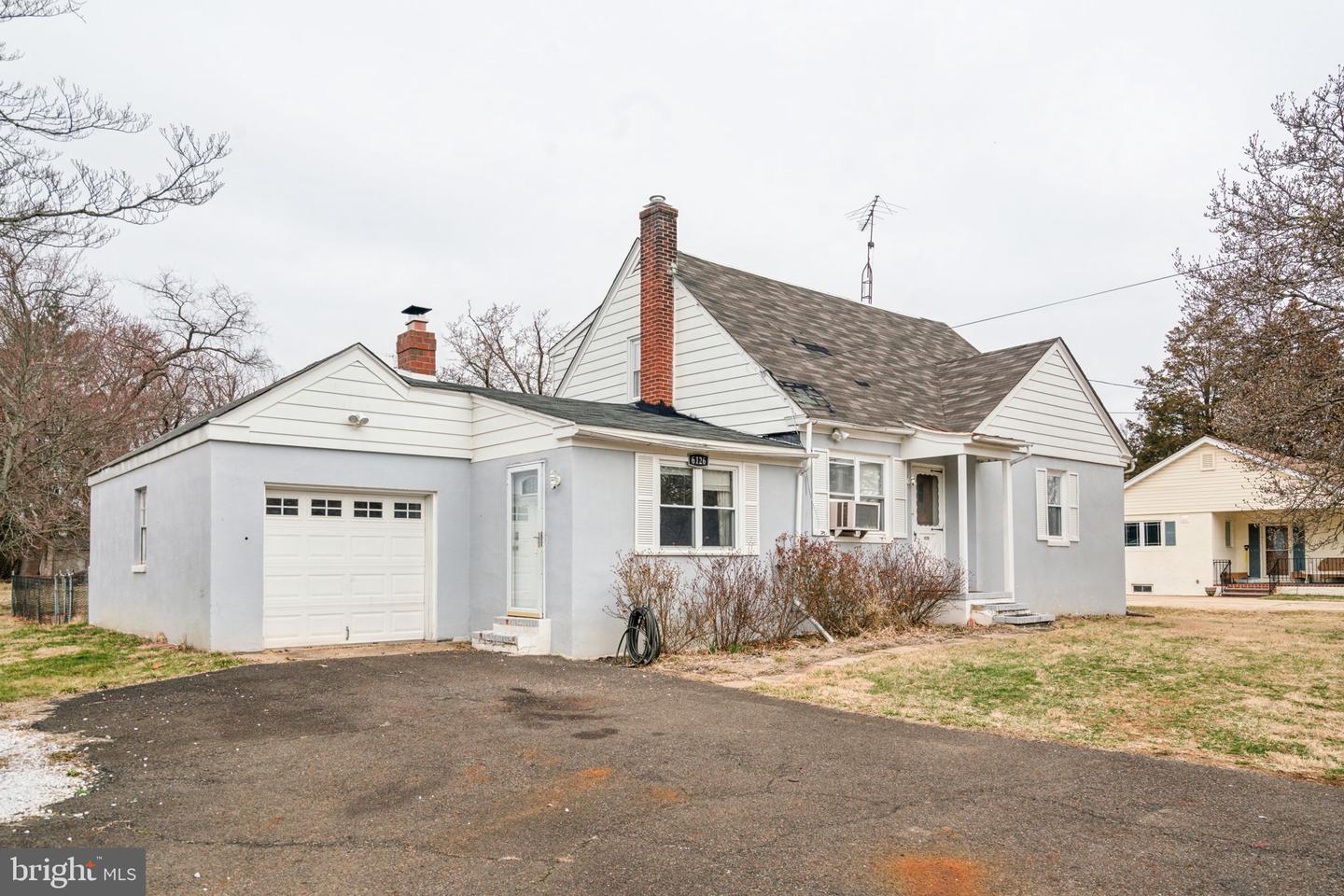Local Realty Service Provided By: Coldwell Banker Waterman Realty

6126 Hulmeville Rd, Bensalem, PA 19020
$500,000
4
Beds
2
Baths
1,574
Sq Ft
Single Family
Sold
Listed by
Nicholas R Steffney
Bought with Keller Williams Real Estate-Langhorne
Fifth Realty
MLS#
PABU2090492
Source:
BRIGHTMLS
Sorry, we are unable to map this address
About This Home
Home Facts
Single Family
2 Baths
4 Bedrooms
Built in 1949
Price Summary
499,900
$317 per Sq. Ft.
MLS #:
PABU2090492
Sold:
May 22, 2025
Rooms & Interior
Bedrooms
Total Bedrooms:
4
Bathrooms
Total Bathrooms:
2
Full Bathrooms:
2
Interior
Living Area:
1,574 Sq. Ft.
Structure
Structure
Architectural Style:
Cape Cod
Building Area:
1,574 Sq. Ft.
Year Built:
1949
Lot
Lot Size (Sq. Ft):
66,646
Finances & Disclosures
Price:
$499,900
Price per Sq. Ft:
$317 per Sq. Ft.
Source:BRIGHTMLS
The information being provided by Bright MLS is for the consumer’s personal, non-commercial use and may not be used for any purpose other than to identify prospective properties consumers may be interested in purchasing. The information is deemed reliable but not guaranteed and should therefore be independently verified. © 2025 Bright MLS All rights reserved.