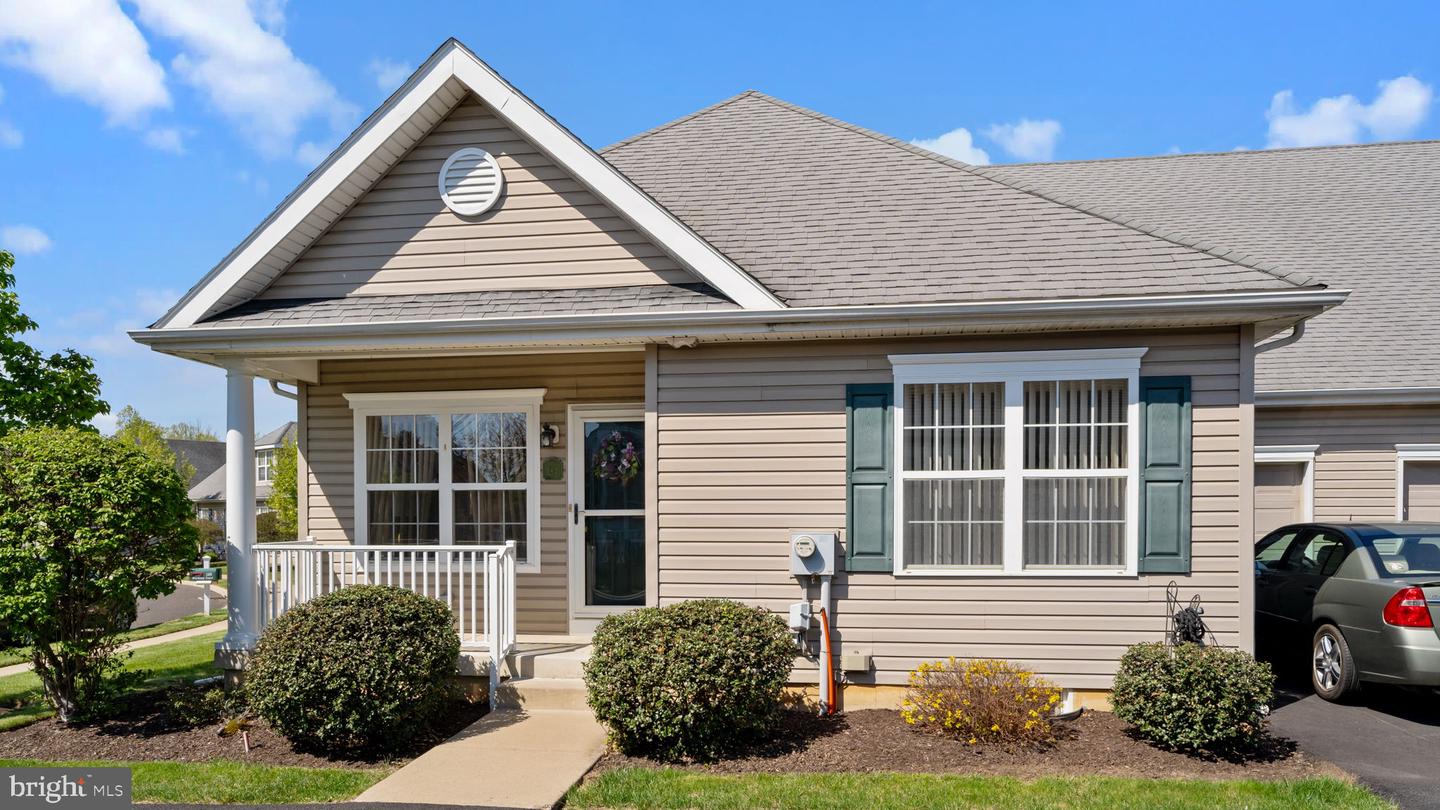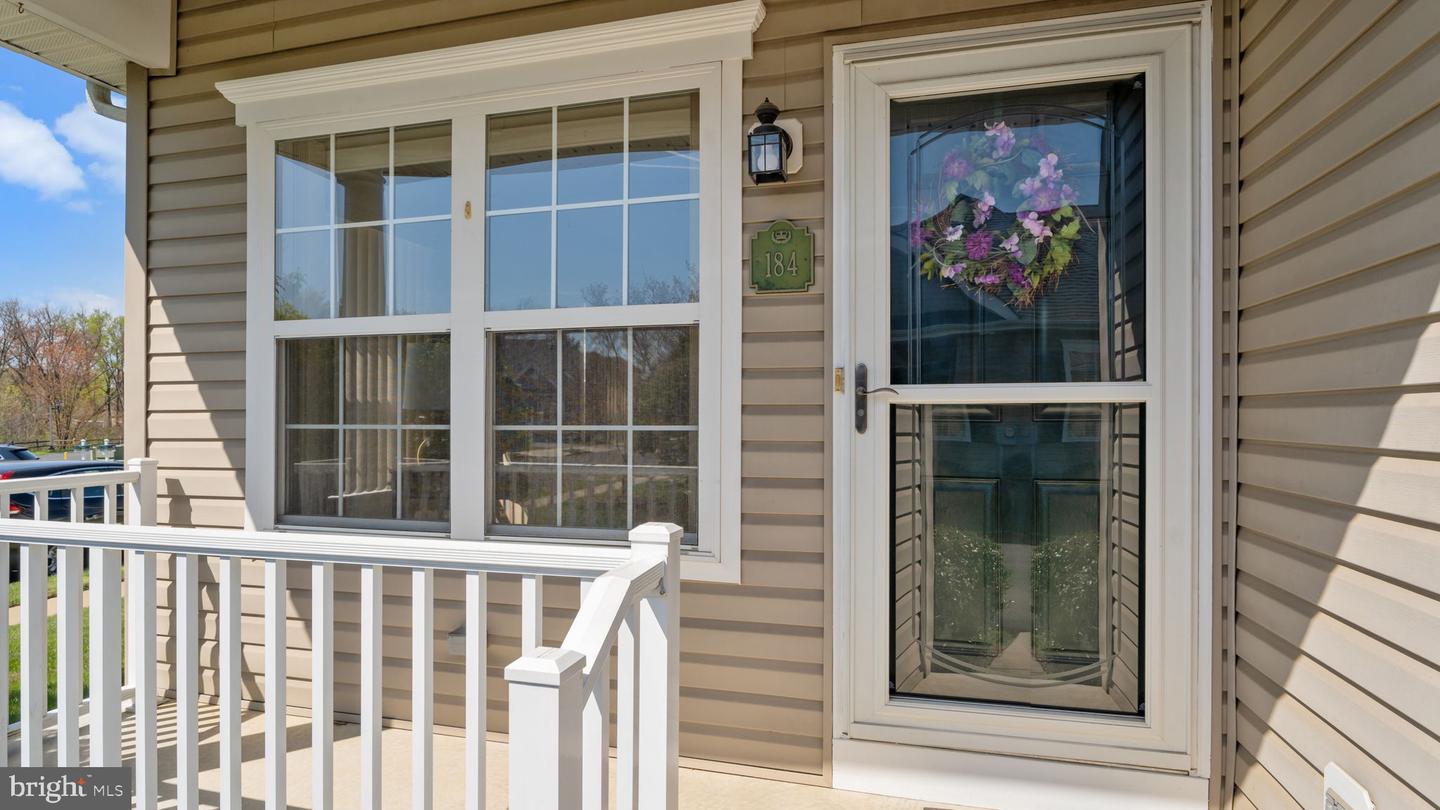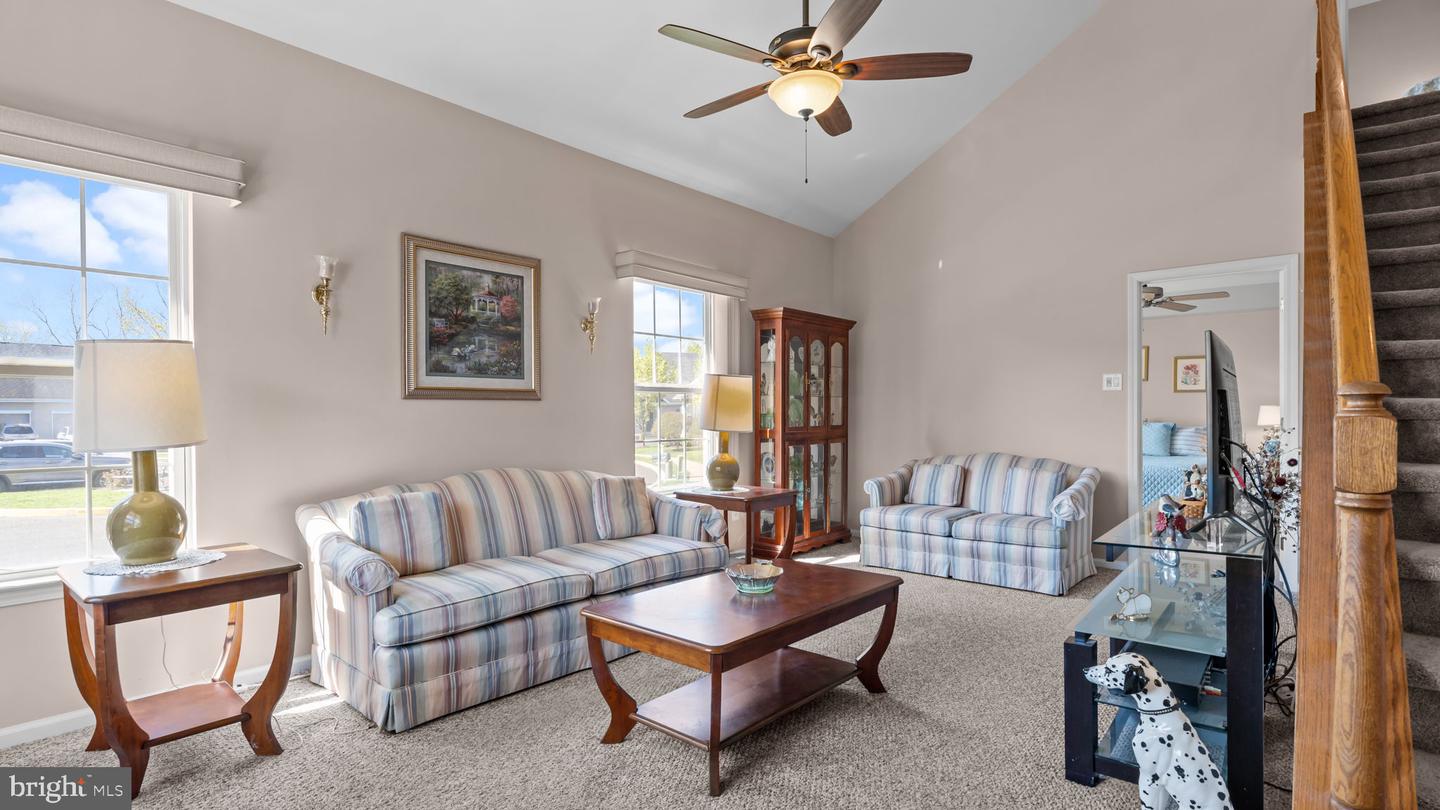


184 Harmony Ct, Bensalem, PA 19020
$399,900
2
Beds
3
Baths
1,265
Sq Ft
Single Family
Pending
Listed by
Ann M Cowell
Joanne Struble
Equity Pennsylvania Real Estate
Last updated:
April 27, 2025, 07:32 AM
MLS#
PABU2092744
Source:
BRIGHTMLS
About This Home
Home Facts
Single Family
3 Baths
2 Bedrooms
Built in 2008
Price Summary
399,900
$316 per Sq. Ft.
MLS #:
PABU2092744
Last Updated:
April 27, 2025, 07:32 AM
Added:
12 day(s) ago
Rooms & Interior
Bedrooms
Total Bedrooms:
2
Bathrooms
Total Bathrooms:
3
Full Bathrooms:
2
Interior
Living Area:
1,265 Sq. Ft.
Structure
Structure
Architectural Style:
Traditional
Building Area:
1,265 Sq. Ft.
Year Built:
2008
Finances & Disclosures
Price:
$399,900
Price per Sq. Ft:
$316 per Sq. Ft.
Contact an Agent
Yes, I would like more information from Coldwell Banker. Please use and/or share my information with a Coldwell Banker agent to contact me about my real estate needs.
By clicking Contact I agree a Coldwell Banker Agent may contact me by phone or text message including by automated means and prerecorded messages about real estate services, and that I can access real estate services without providing my phone number. I acknowledge that I have read and agree to the Terms of Use and Privacy Notice.
Contact an Agent
Yes, I would like more information from Coldwell Banker. Please use and/or share my information with a Coldwell Banker agent to contact me about my real estate needs.
By clicking Contact I agree a Coldwell Banker Agent may contact me by phone or text message including by automated means and prerecorded messages about real estate services, and that I can access real estate services without providing my phone number. I acknowledge that I have read and agree to the Terms of Use and Privacy Notice.