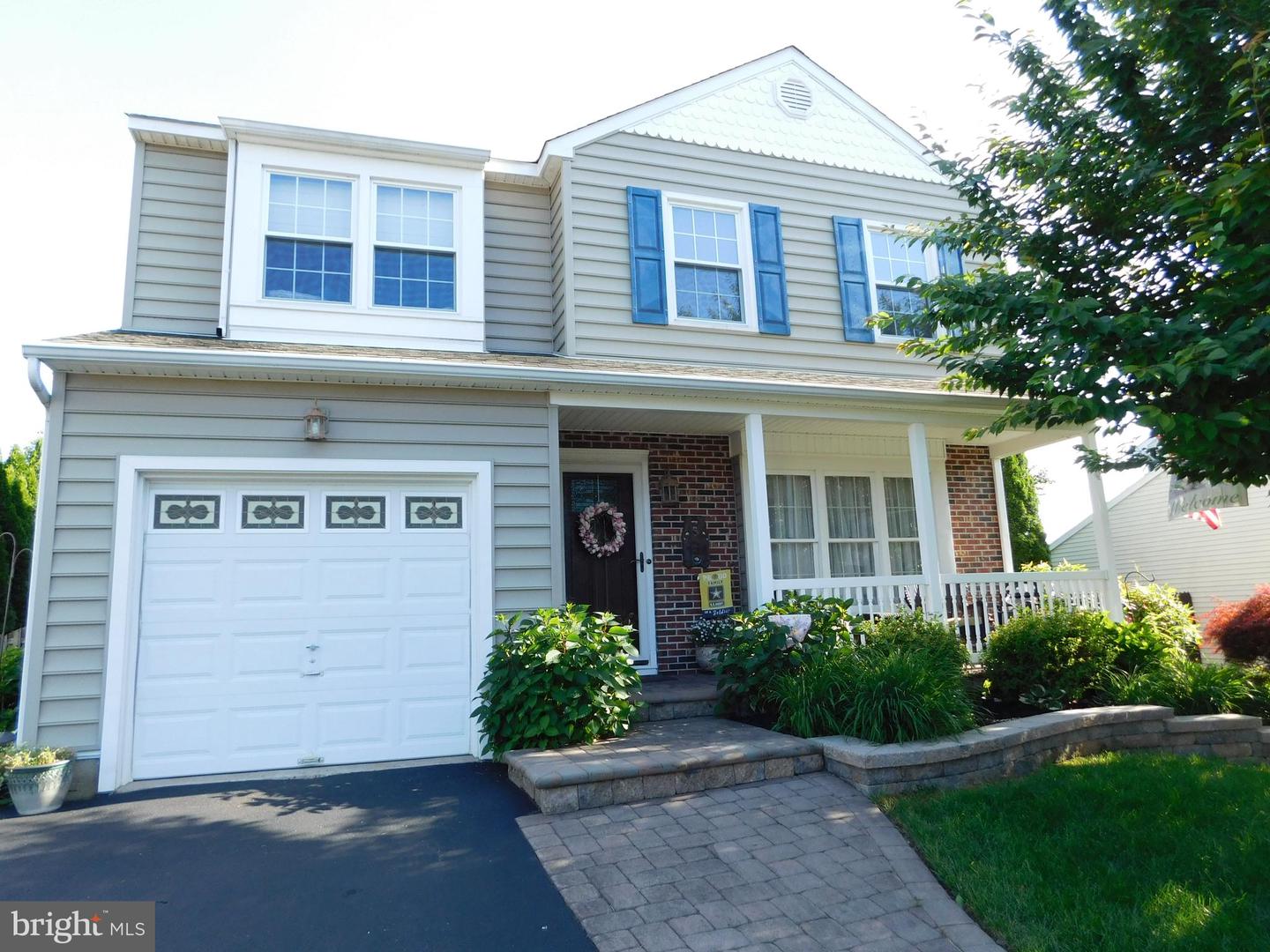Local Realty Service Provided By: Coldwell Banker Hearthside

1332 Butterfield Ln, Bensalem, PA 19020
$505,000
4
Beds
3
Baths
2,146
Sq Ft
Single Family
Sold
Listed by
Joseph A Contino
Bought with Opus Elite Real Estate
Keller Williams Realty - Washington Township
MLS#
PABU2071996
Source:
BRIGHTMLS
Sorry, we are unable to map this address
About This Home
Home Facts
Single Family
3 Baths
4 Bedrooms
Built in 1988
Price Summary
550,000
$256 per Sq. Ft.
MLS #:
PABU2071996
Sold:
August 5, 2024
Rooms & Interior
Bedrooms
Total Bedrooms:
4
Bathrooms
Total Bathrooms:
3
Full Bathrooms:
2
Interior
Living Area:
2,146 Sq. Ft.
Structure
Structure
Architectural Style:
Traditional
Building Area:
2,146 Sq. Ft.
Year Built:
1988
Lot
Lot Size (Sq. Ft):
6,098
Finances & Disclosures
Price:
$550,000
Price per Sq. Ft:
$256 per Sq. Ft.
Source:BRIGHTMLS
The information being provided by Bright MLS is for the consumer’s personal, non-commercial use and may not be used for any purpose other than to identify prospective properties consumers may be interested in purchasing. The information is deemed reliable but not guaranteed and should therefore be independently verified. © 2025 Bright MLS All rights reserved.