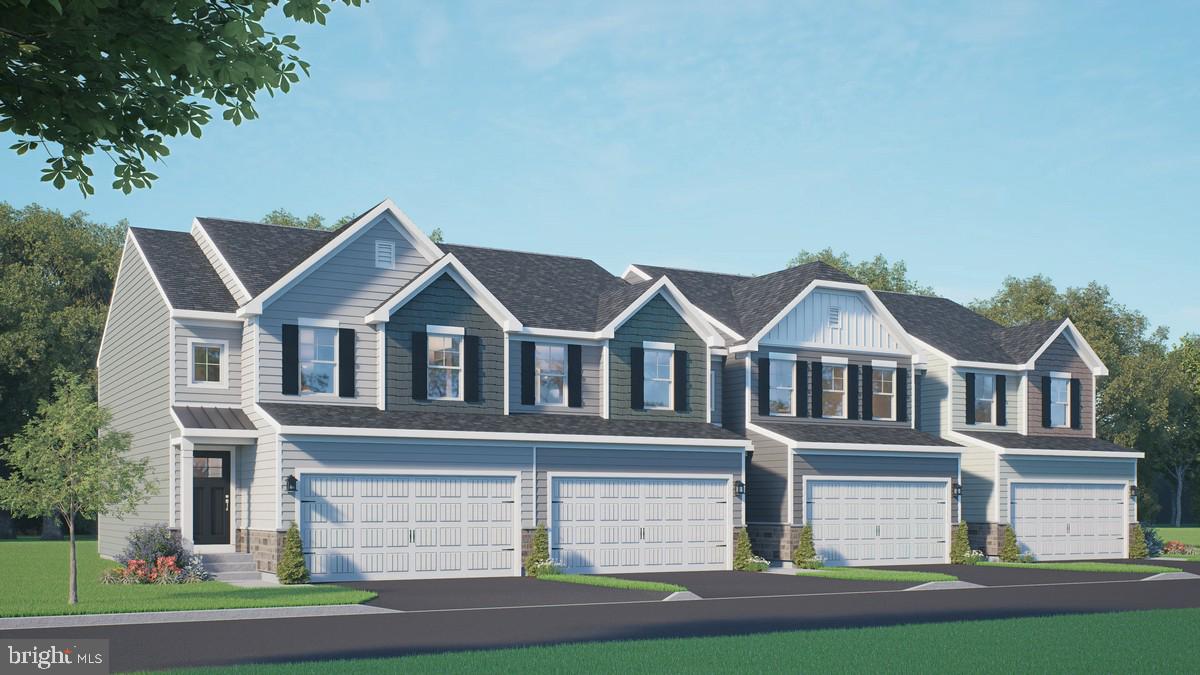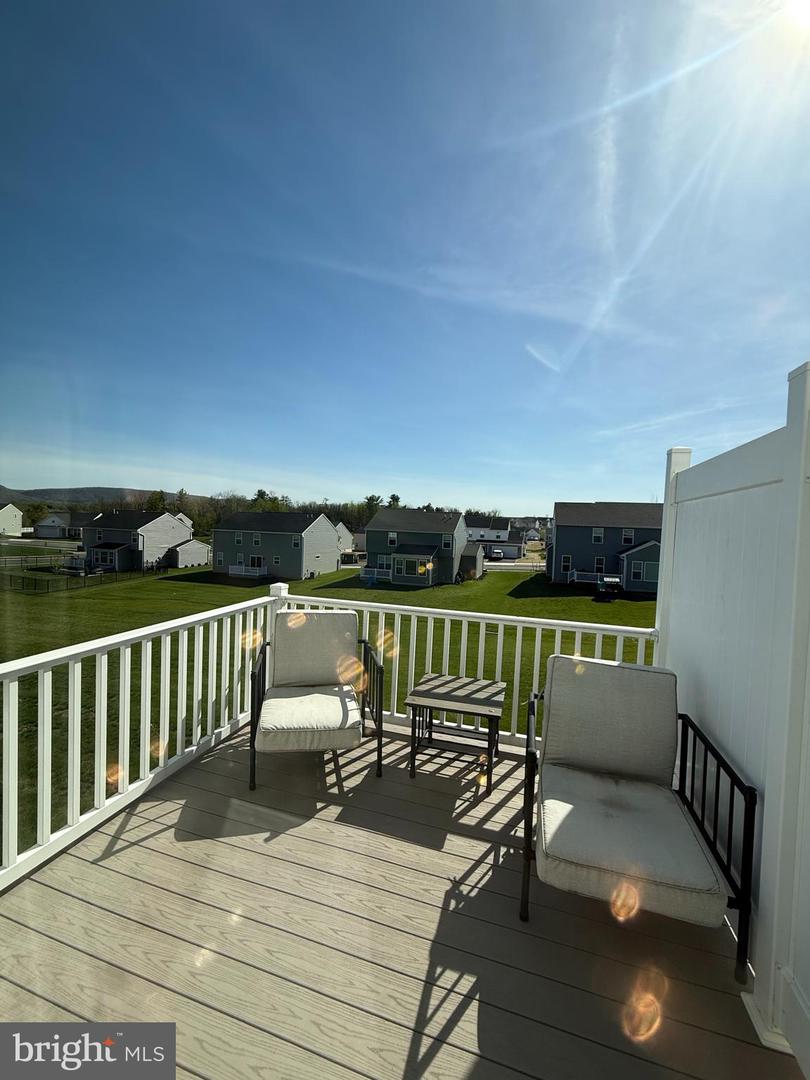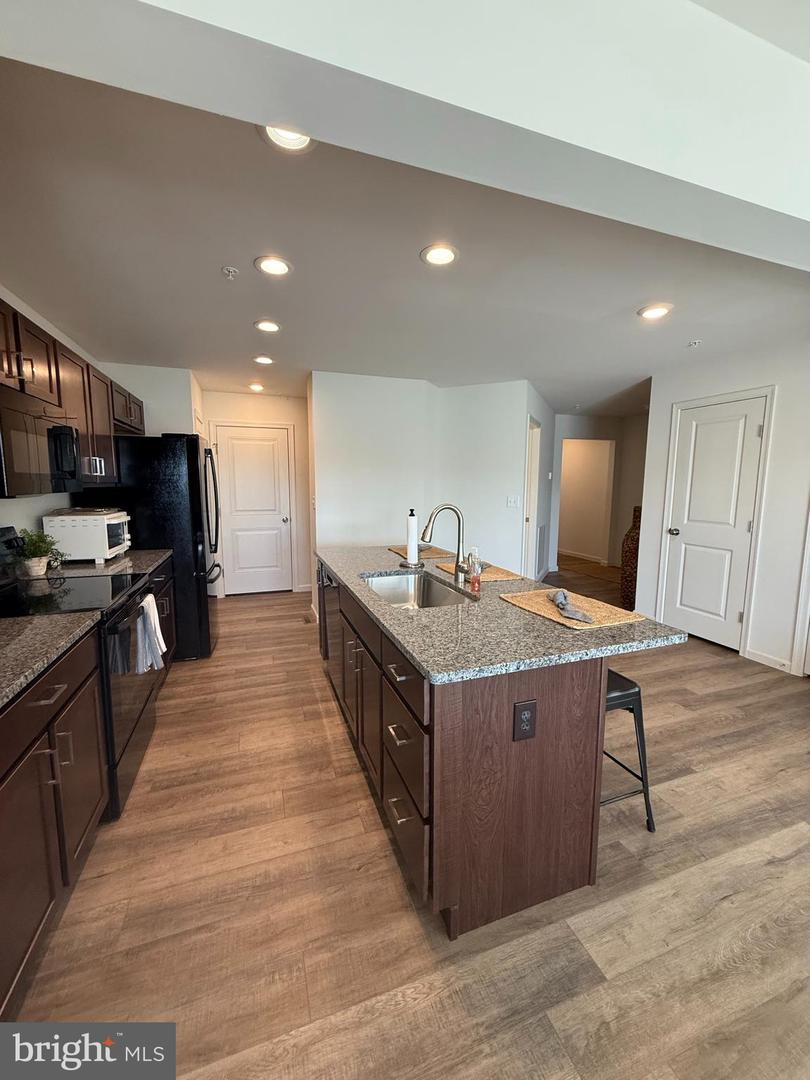


167 Bristlewood Cir #lot 222, Bellefonte, PA 16823
$374,990
3
Beds
3
Baths
1,706
Sq Ft
Townhouse
Active
Listed by
Shianne Bickle
Berks Homes Realty, LLC.
Last updated:
November 15, 2025, 03:47 PM
MLS#
PACE2516580
Source:
BRIGHTMLS
About This Home
Home Facts
Townhouse
3 Baths
3 Bedrooms
Built in 2026
Price Summary
374,990
$219 per Sq. Ft.
MLS #:
PACE2516580
Last Updated:
November 15, 2025, 03:47 PM
Added:
a month ago
Rooms & Interior
Bedrooms
Total Bedrooms:
3
Bathrooms
Total Bathrooms:
3
Full Bathrooms:
2
Interior
Living Area:
1,706 Sq. Ft.
Structure
Structure
Architectural Style:
Traditional
Building Area:
1,706 Sq. Ft.
Year Built:
2026
Lot
Lot Size (Sq. Ft):
10,890
Finances & Disclosures
Price:
$374,990
Price per Sq. Ft:
$219 per Sq. Ft.
Contact an Agent
Yes, I would like more information from Coldwell Banker. Please use and/or share my information with a Coldwell Banker agent to contact me about my real estate needs.
By clicking Contact I agree a Coldwell Banker Agent may contact me by phone or text message including by automated means and prerecorded messages about real estate services, and that I can access real estate services without providing my phone number. I acknowledge that I have read and agree to the Terms of Use and Privacy Notice.
Contact an Agent
Yes, I would like more information from Coldwell Banker. Please use and/or share my information with a Coldwell Banker agent to contact me about my real estate needs.
By clicking Contact I agree a Coldwell Banker Agent may contact me by phone or text message including by automated means and prerecorded messages about real estate services, and that I can access real estate services without providing my phone number. I acknowledge that I have read and agree to the Terms of Use and Privacy Notice.