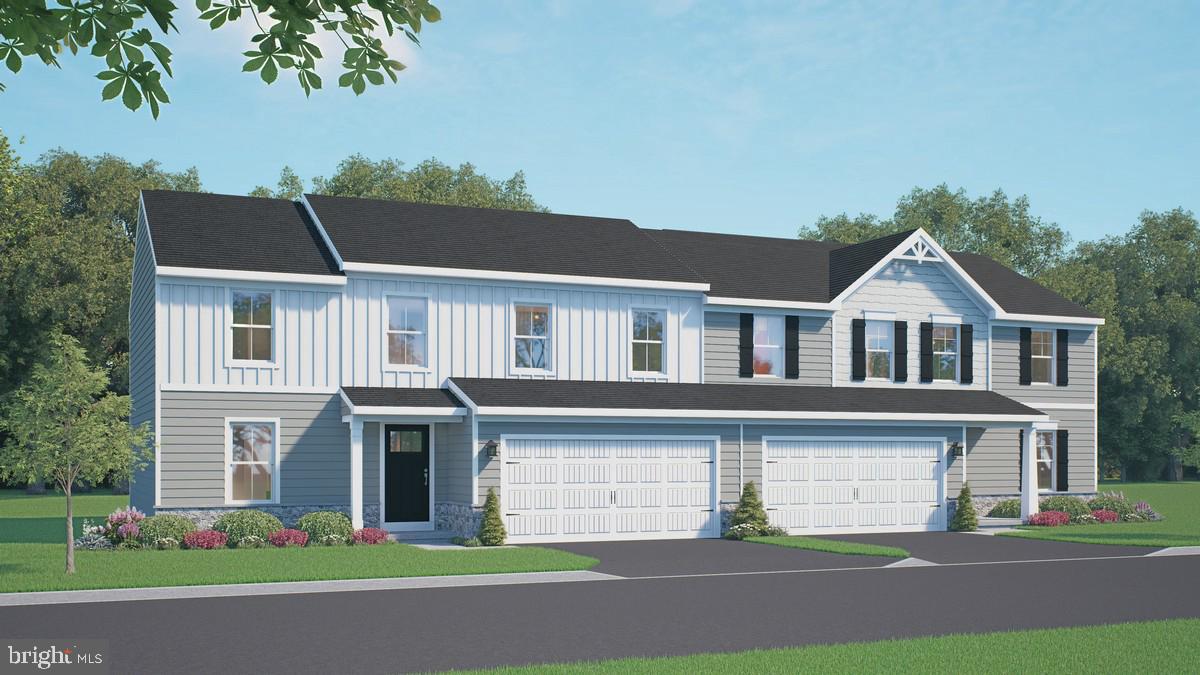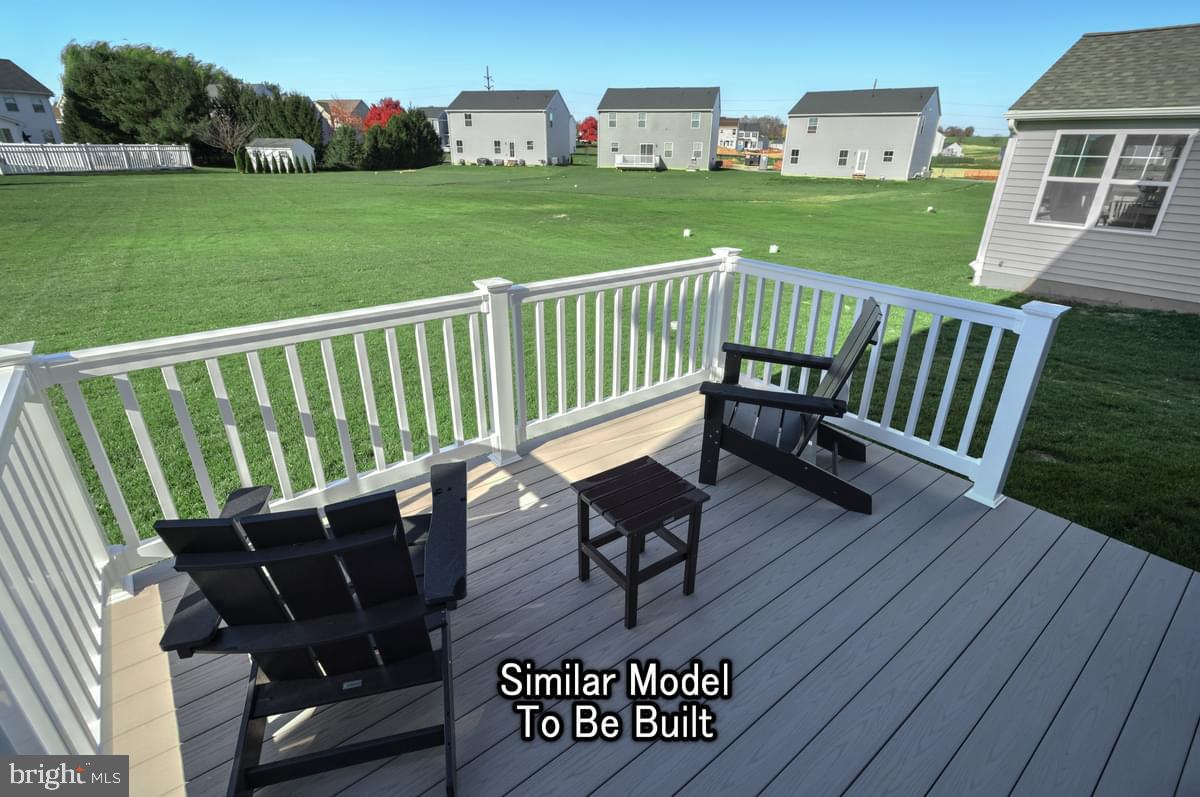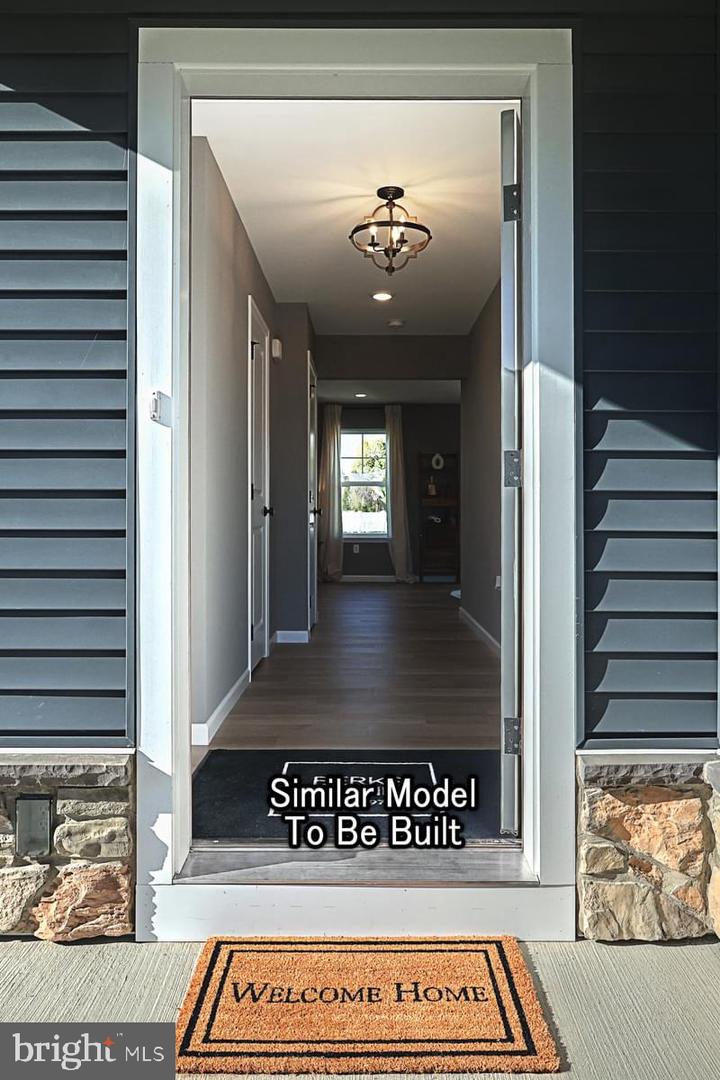


116 Redbud Rd #lot 3, Bellefonte, PA 16823
$399,990
4
Beds
4
Baths
2,656
Sq Ft
Single Family
Active
Listed by
Kaitlyn Streeter
Berks Homes Realty, LLC.
Last updated:
November 15, 2025, 03:48 PM
MLS#
PACE2516492
Source:
BRIGHTMLS
About This Home
Home Facts
Single Family
4 Baths
4 Bedrooms
Built in 2026
Price Summary
399,990
$150 per Sq. Ft.
MLS #:
PACE2516492
Last Updated:
November 15, 2025, 03:48 PM
Added:
a month ago
Rooms & Interior
Bedrooms
Total Bedrooms:
4
Bathrooms
Total Bathrooms:
4
Full Bathrooms:
3
Interior
Living Area:
2,656 Sq. Ft.
Structure
Structure
Architectural Style:
Traditional
Building Area:
2,656 Sq. Ft.
Year Built:
2026
Finances & Disclosures
Price:
$399,990
Price per Sq. Ft:
$150 per Sq. Ft.
Contact an Agent
Yes, I would like more information from Coldwell Banker. Please use and/or share my information with a Coldwell Banker agent to contact me about my real estate needs.
By clicking Contact I agree a Coldwell Banker Agent may contact me by phone or text message including by automated means and prerecorded messages about real estate services, and that I can access real estate services without providing my phone number. I acknowledge that I have read and agree to the Terms of Use and Privacy Notice.
Contact an Agent
Yes, I would like more information from Coldwell Banker. Please use and/or share my information with a Coldwell Banker agent to contact me about my real estate needs.
By clicking Contact I agree a Coldwell Banker Agent may contact me by phone or text message including by automated means and prerecorded messages about real estate services, and that I can access real estate services without providing my phone number. I acknowledge that I have read and agree to the Terms of Use and Privacy Notice.