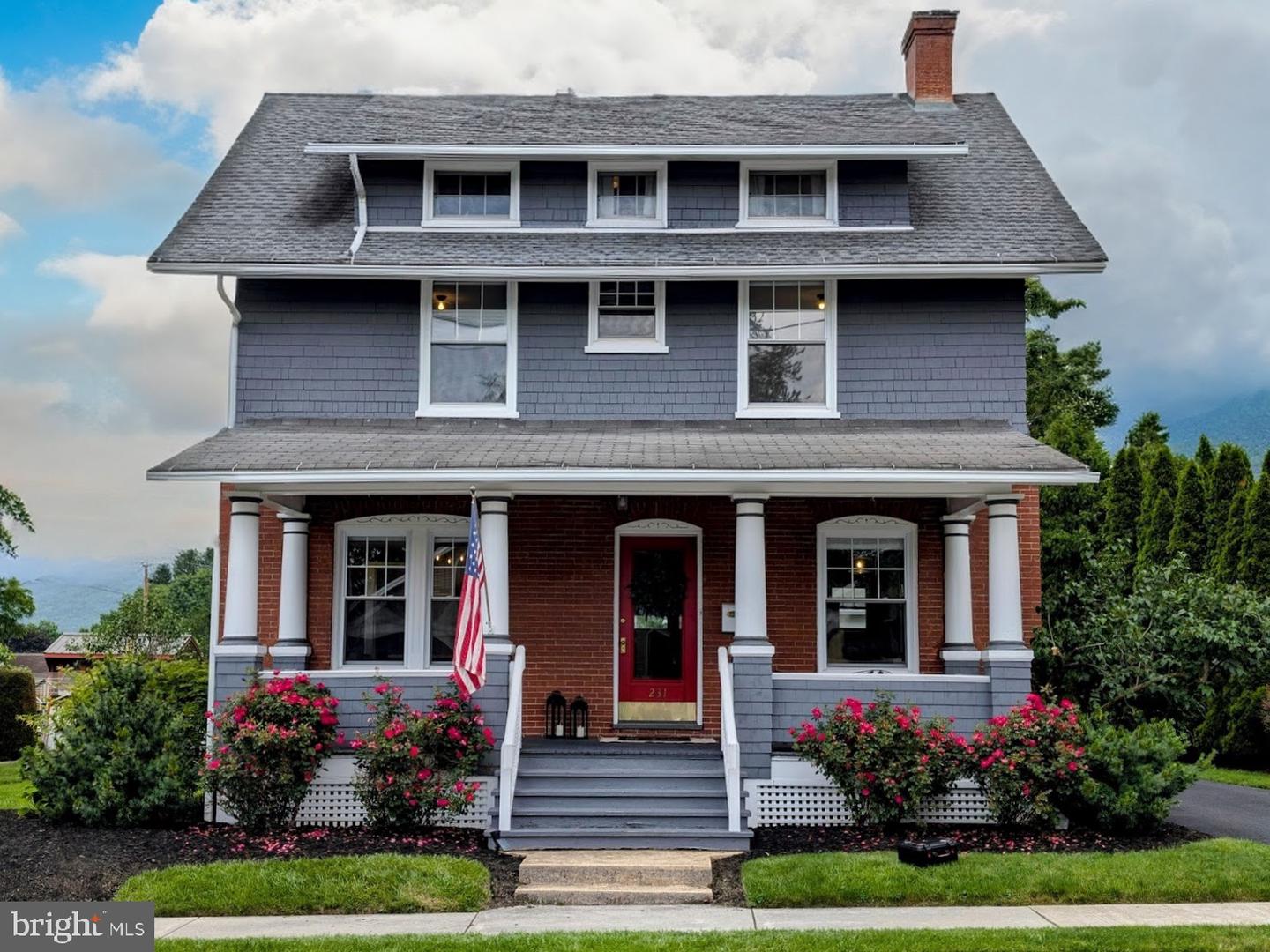Local Realty Service Provided By: Coldwell Banker Premier

231 S Bedford St, Bedford, PA 15522
$363,000
4
Beds
3
Baths
2,300
Sq Ft
Single Family
Sold
Listed by
Bought with Central PA Real Estate Services, LLC
MLS#
PABD2002632
Source:
BRIGHTMLS
Sorry, we are unable to map this address
About This Home
Home Facts
Single Family
3 Baths
4 Bedrooms
Built in 1900
Price Summary
350,000
$152 per Sq. Ft.
MLS #:
PABD2002632
Sold:
July 14, 2025
Rooms & Interior
Bedrooms
Total Bedrooms:
4
Bathrooms
Total Bathrooms:
3
Full Bathrooms:
2
Interior
Living Area:
2,300 Sq. Ft.
Structure
Structure
Architectural Style:
Traditional
Building Area:
2,300 Sq. Ft.
Year Built:
1900
Lot
Lot Size (Sq. Ft):
7,405
Finances & Disclosures
Price:
$350,000
Price per Sq. Ft:
$152 per Sq. Ft.
Source:BRIGHTMLS
The information being provided by Bright MLS is for the consumer’s personal, non-commercial use and may not be used for any purpose other than to identify prospective properties consumers may be interested in purchasing. The information is deemed reliable but not guaranteed and should therefore be independently verified. © 2025 Bright MLS All rights reserved.