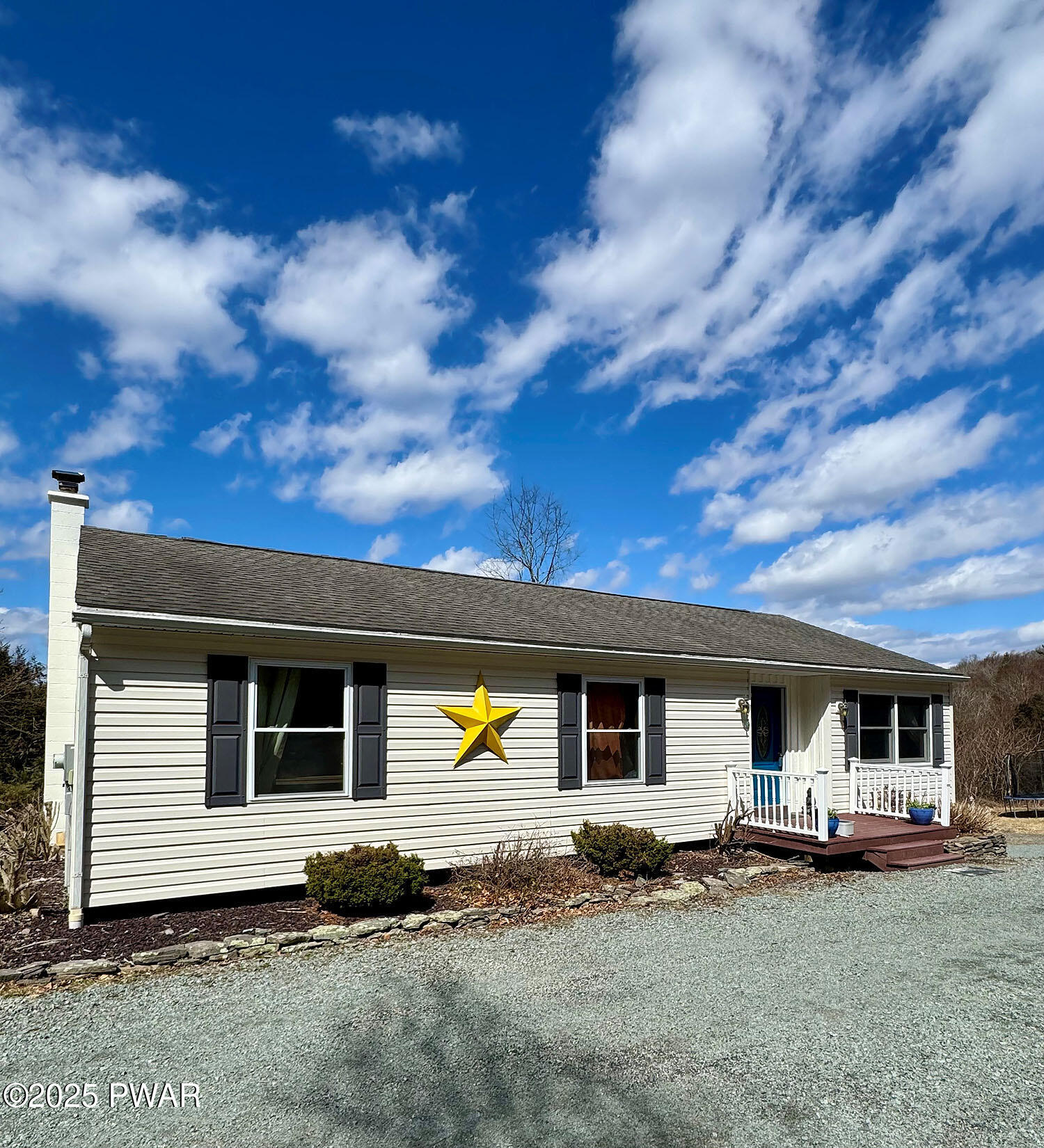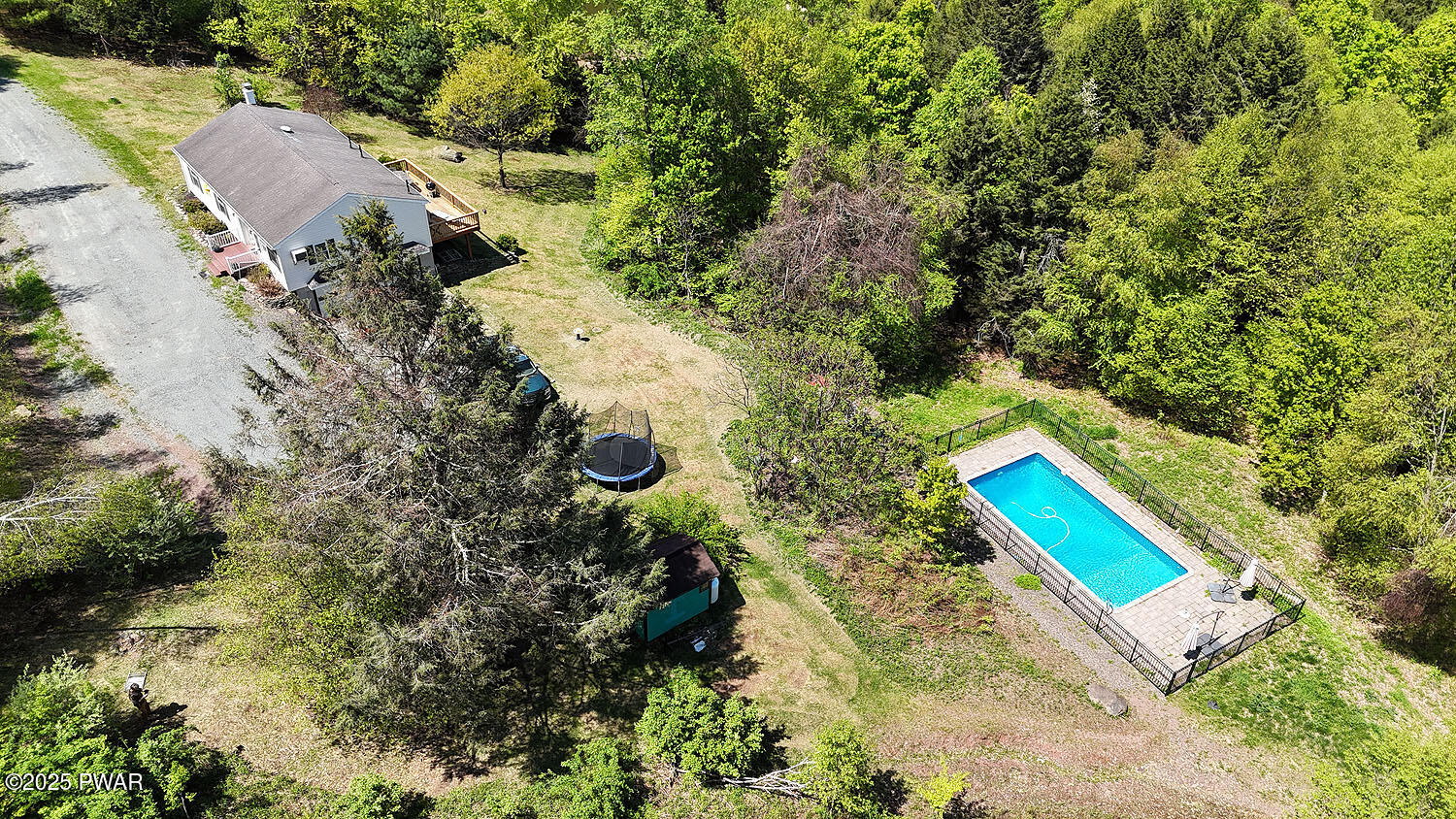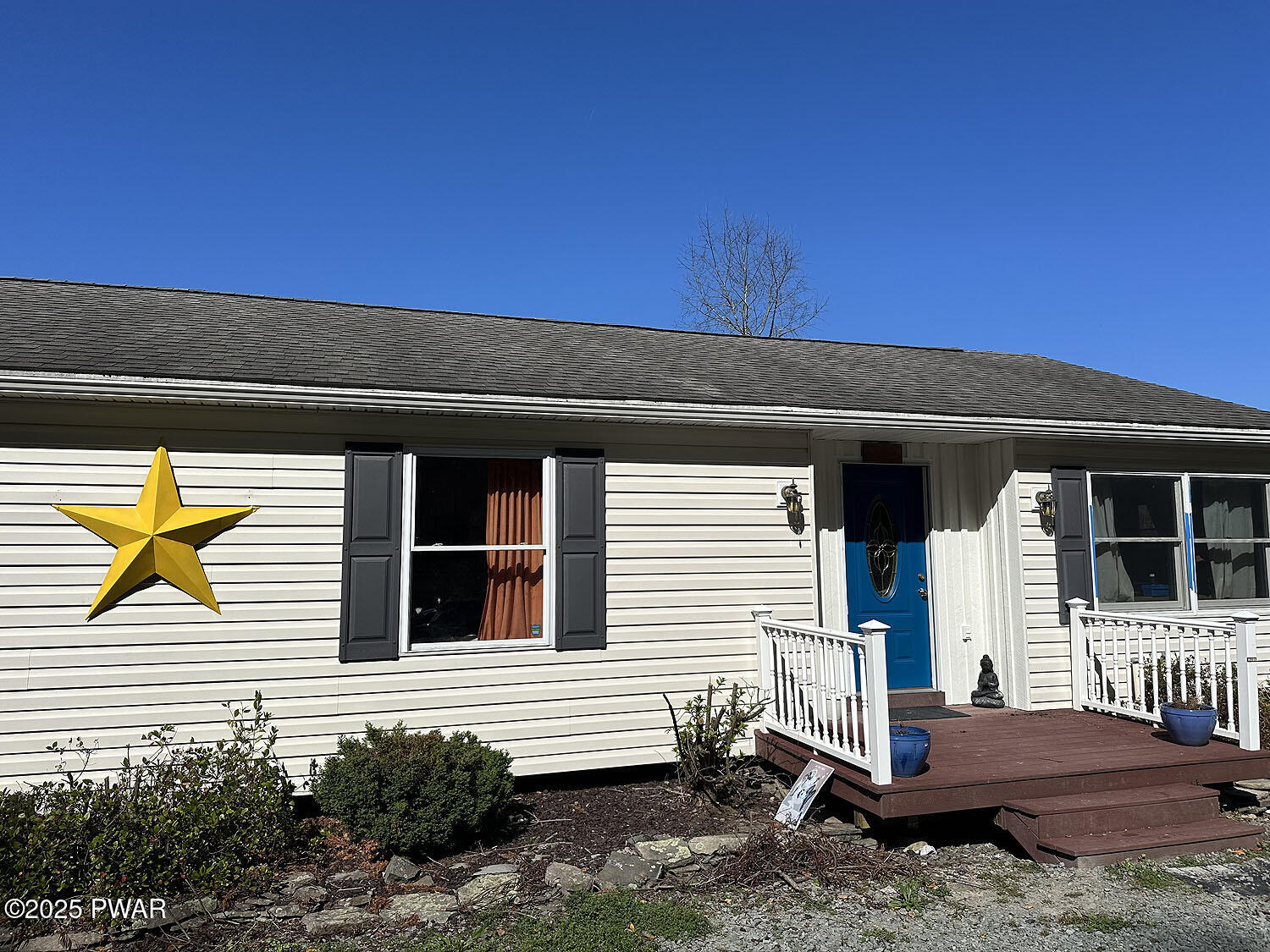


108 Boyds Mills Road, Beach Lake, PA 18405
$379,000
3
Beds
2
Baths
1,603
Sq Ft
Single Family
Active
Listed by
Lynne Freda
Matthew J. Freda Real Estate, Inc.
845-887-5640
Last updated:
September 28, 2025, 02:08 PM
MLS#
PW250702
Source:
PA PWAR
About This Home
Home Facts
Single Family
2 Baths
3 Bedrooms
Built in 1990
Price Summary
379,000
$236 per Sq. Ft.
MLS #:
PW250702
Last Updated:
September 28, 2025, 02:08 PM
Added:
6 month(s) ago
Rooms & Interior
Bedrooms
Total Bedrooms:
3
Bathrooms
Total Bathrooms:
2
Full Bathrooms:
2
Interior
Living Area:
1,603 Sq. Ft.
Structure
Structure
Architectural Style:
Ranch
Building Area:
1,603 Sq. Ft.
Year Built:
1990
Finances & Disclosures
Price:
$379,000
Price per Sq. Ft:
$236 per Sq. Ft.
Contact an Agent
Yes, I would like more information from Coldwell Banker. Please use and/or share my information with a Coldwell Banker agent to contact me about my real estate needs.
By clicking Contact I agree a Coldwell Banker Agent may contact me by phone or text message including by automated means and prerecorded messages about real estate services, and that I can access real estate services without providing my phone number. I acknowledge that I have read and agree to the Terms of Use and Privacy Notice.
Contact an Agent
Yes, I would like more information from Coldwell Banker. Please use and/or share my information with a Coldwell Banker agent to contact me about my real estate needs.
By clicking Contact I agree a Coldwell Banker Agent may contact me by phone or text message including by automated means and prerecorded messages about real estate services, and that I can access real estate services without providing my phone number. I acknowledge that I have read and agree to the Terms of Use and Privacy Notice.