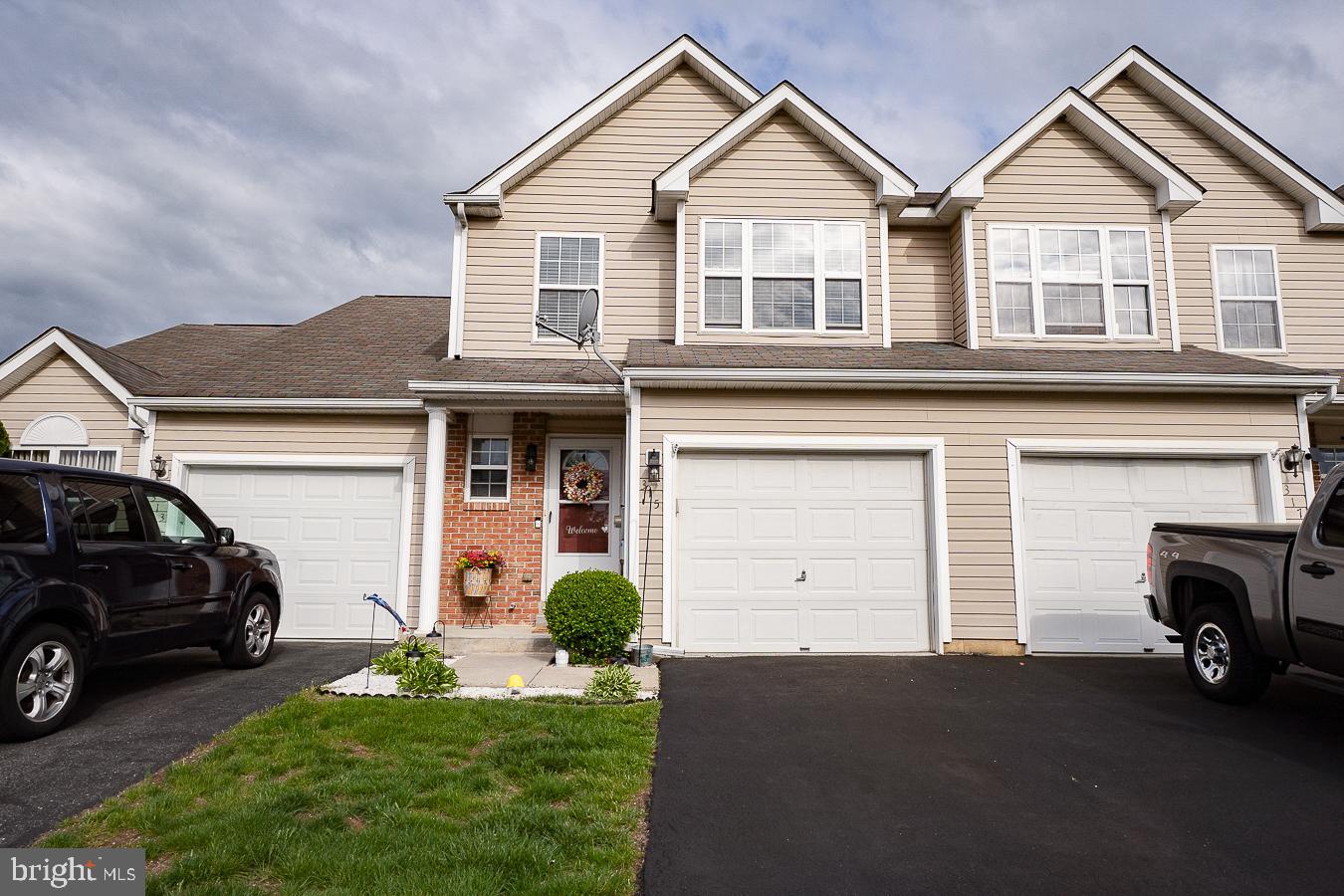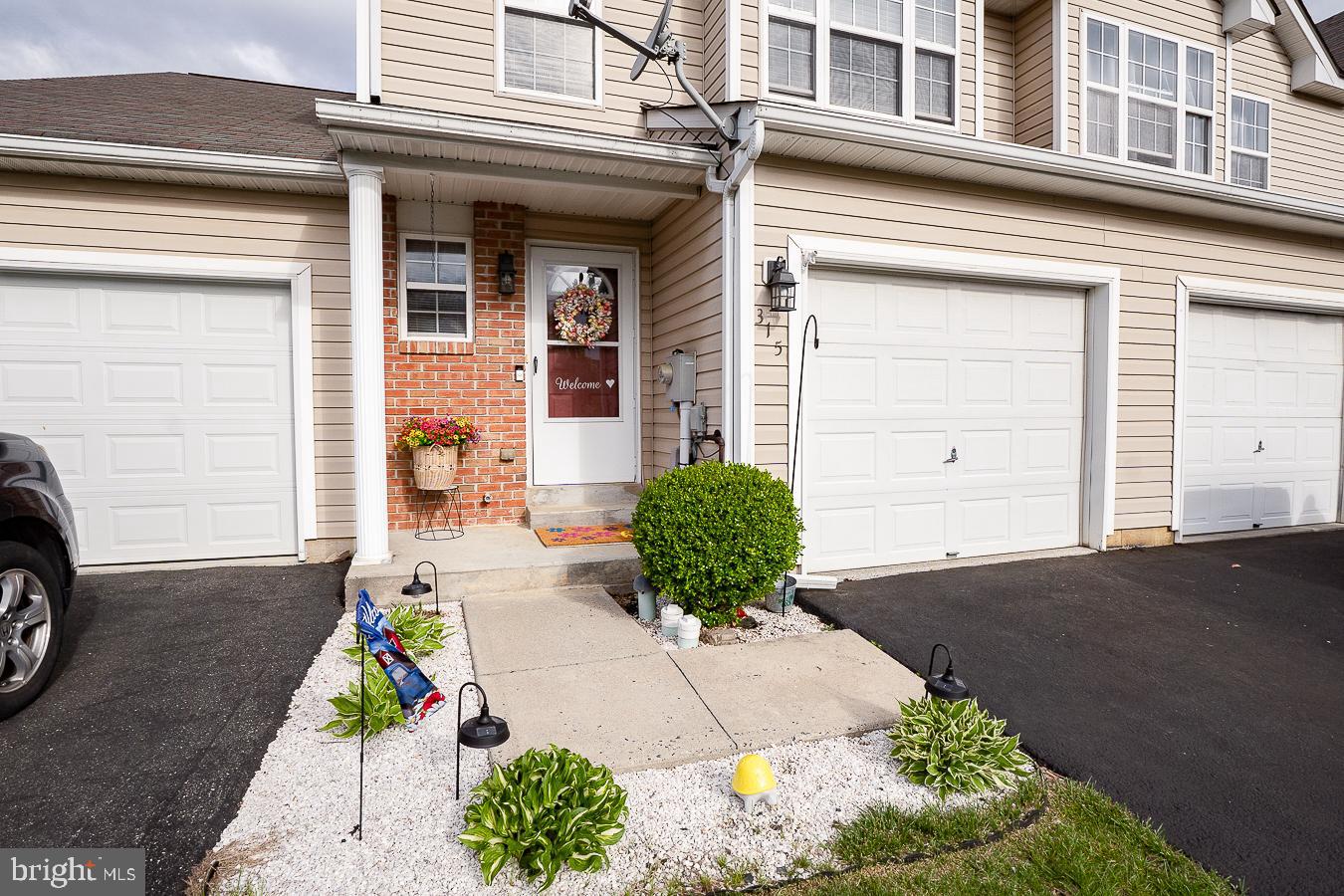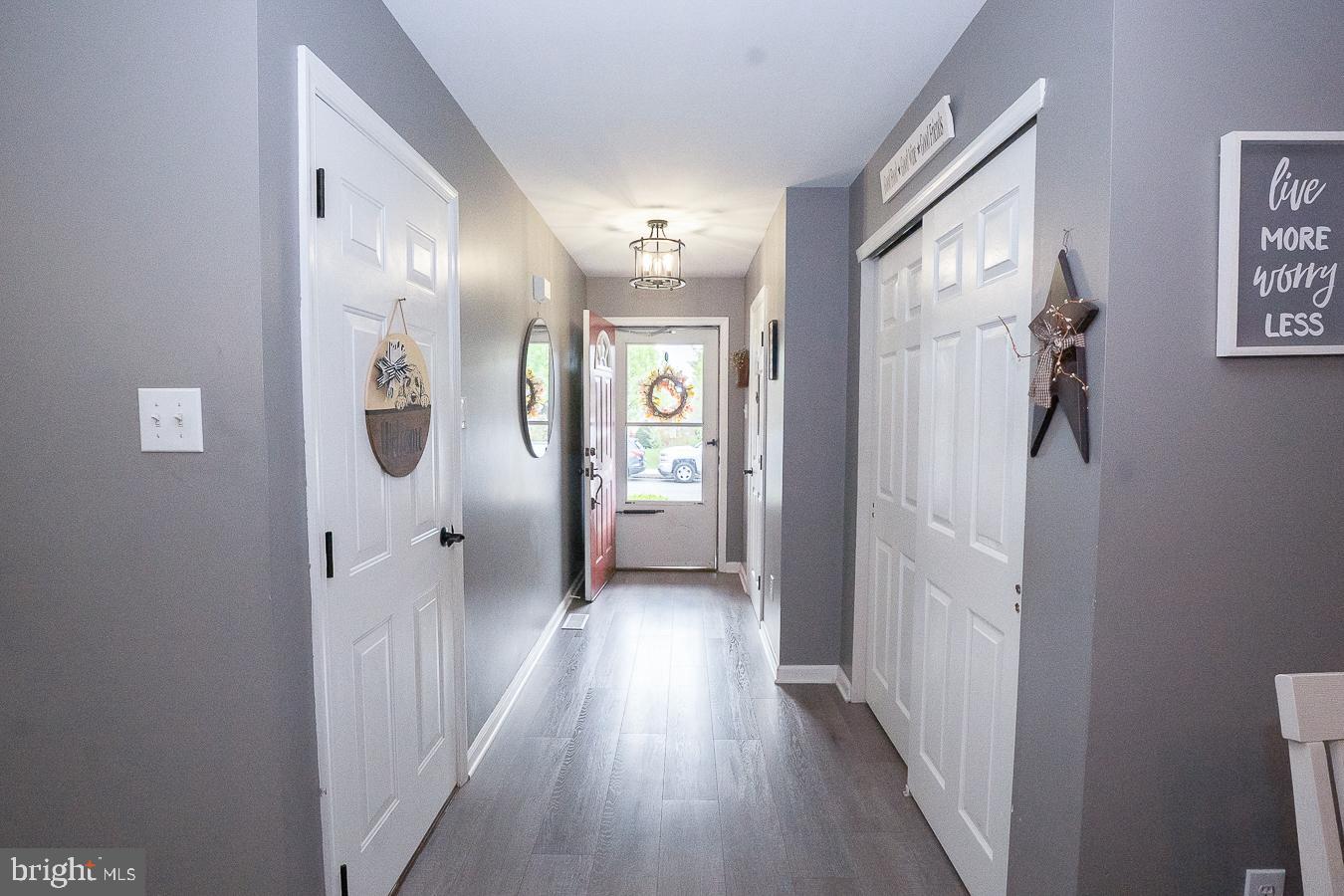


315 Dogwood St, Bally, PA 19503
$315,000
3
Beds
2
Baths
2,018
Sq Ft
Townhouse
Pending
Listed by
Kelli M Musser
Jessica Berry
Compass Pennsylvania, LLC.
Last updated:
June 29, 2025, 07:28 AM
MLS#
PABK2057746
Source:
BRIGHTMLS
About This Home
Home Facts
Townhouse
2 Baths
3 Bedrooms
Built in 2003
Price Summary
315,000
$156 per Sq. Ft.
MLS #:
PABK2057746
Last Updated:
June 29, 2025, 07:28 AM
Added:
a month ago
Rooms & Interior
Bedrooms
Total Bedrooms:
3
Bathrooms
Total Bathrooms:
2
Full Bathrooms:
1
Interior
Living Area:
2,018 Sq. Ft.
Structure
Structure
Architectural Style:
Colonial
Building Area:
2,018 Sq. Ft.
Year Built:
2003
Lot
Lot Size (Sq. Ft):
2,613
Finances & Disclosures
Price:
$315,000
Price per Sq. Ft:
$156 per Sq. Ft.
Contact an Agent
Yes, I would like more information from Coldwell Banker. Please use and/or share my information with a Coldwell Banker agent to contact me about my real estate needs.
By clicking Contact I agree a Coldwell Banker Agent may contact me by phone or text message including by automated means and prerecorded messages about real estate services, and that I can access real estate services without providing my phone number. I acknowledge that I have read and agree to the Terms of Use and Privacy Notice.
Contact an Agent
Yes, I would like more information from Coldwell Banker. Please use and/or share my information with a Coldwell Banker agent to contact me about my real estate needs.
By clicking Contact I agree a Coldwell Banker Agent may contact me by phone or text message including by automated means and prerecorded messages about real estate services, and that I can access real estate services without providing my phone number. I acknowledge that I have read and agree to the Terms of Use and Privacy Notice.