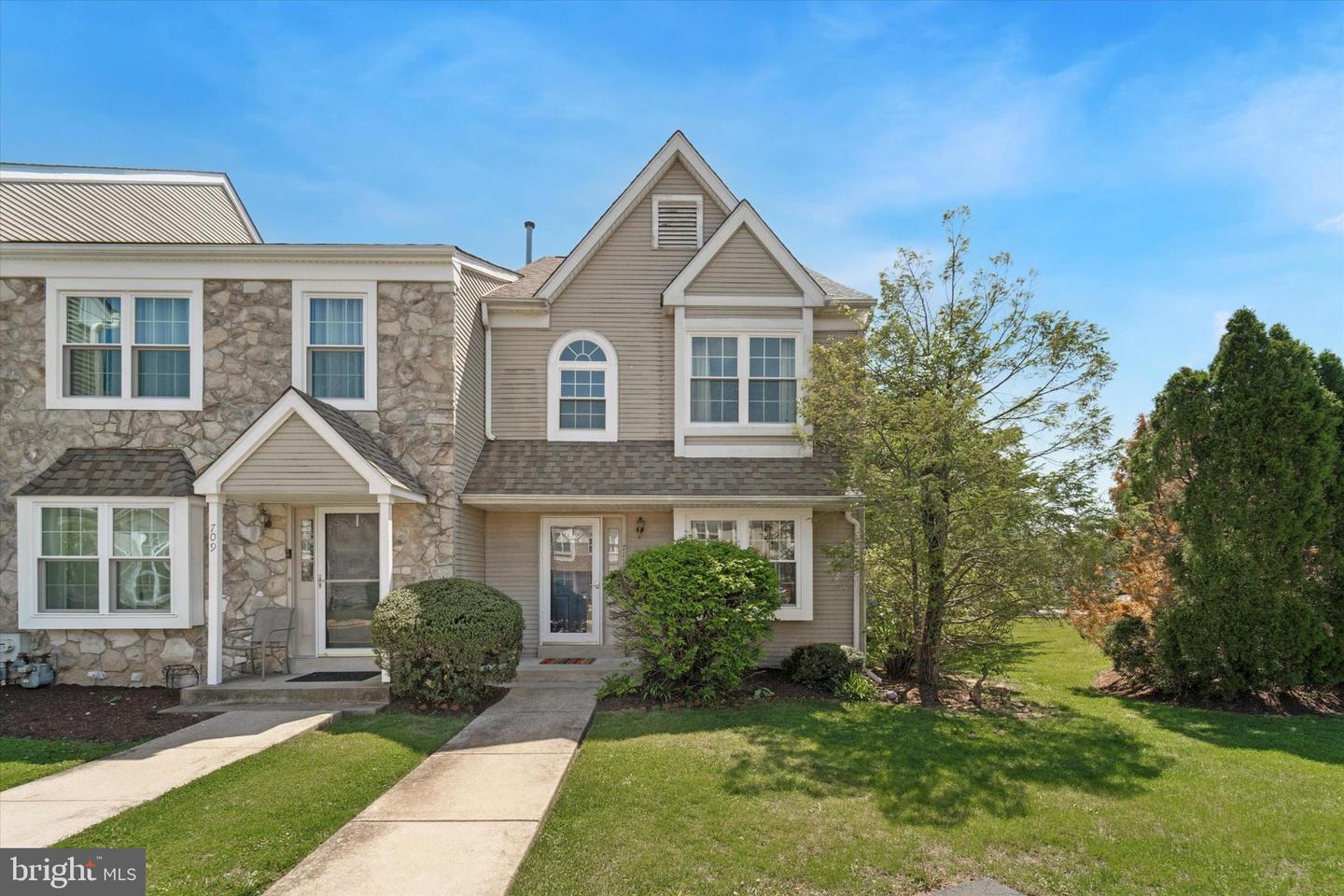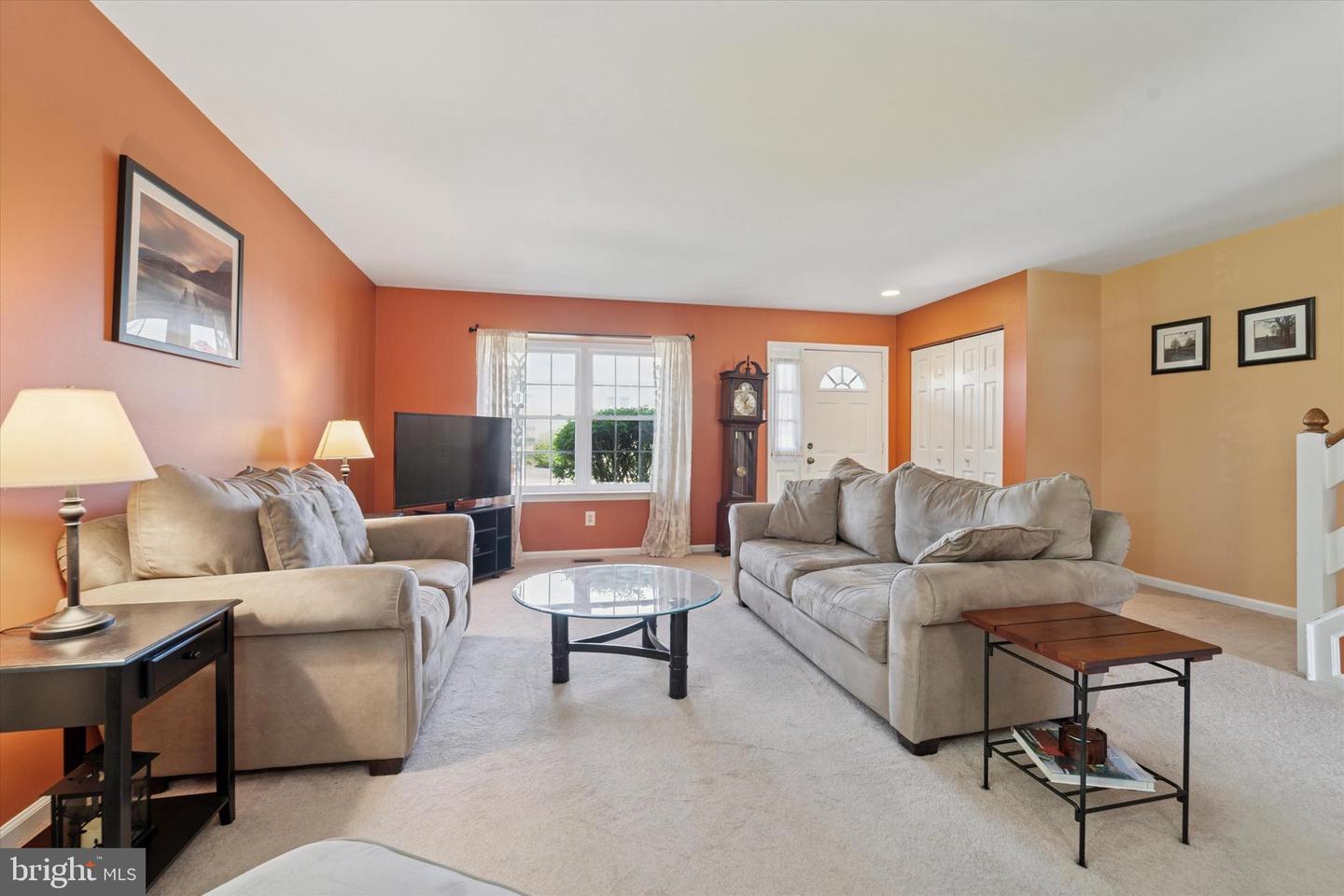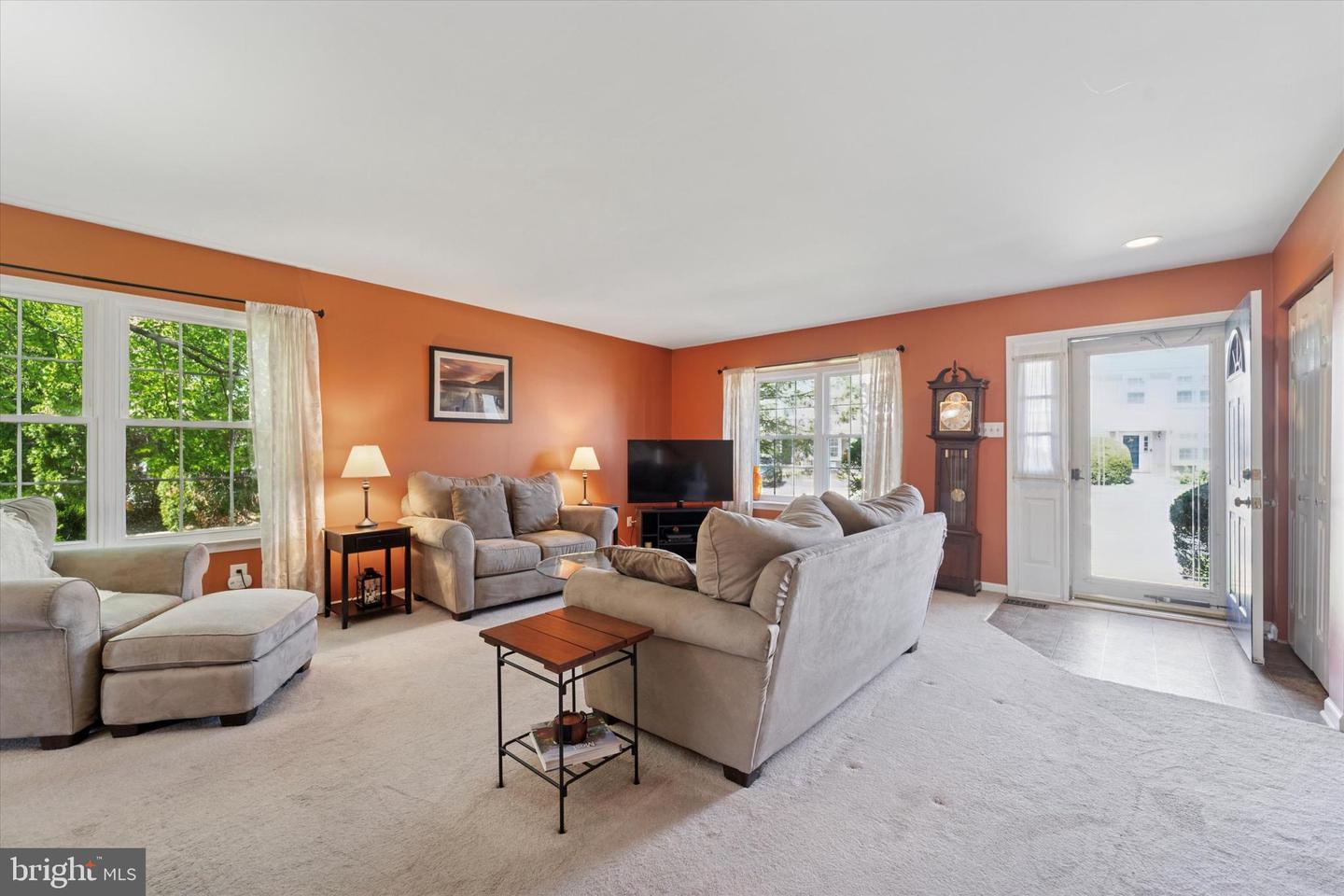


711 Heather, Aston, PA 19014
$320,000
3
Beds
3
Baths
1,480
Sq Ft
Townhouse
Pending
Listed by
Vera Grill
Keller Williams Realty Group
Last updated:
May 7, 2025, 12:55 AM
MLS#
PADE2089438
Source:
BRIGHTMLS
About This Home
Home Facts
Townhouse
3 Baths
3 Bedrooms
Built in 1995
Price Summary
320,000
$216 per Sq. Ft.
MLS #:
PADE2089438
Last Updated:
May 7, 2025, 12:55 AM
Added:
8 day(s) ago
Rooms & Interior
Bedrooms
Total Bedrooms:
3
Bathrooms
Total Bathrooms:
3
Full Bathrooms:
2
Interior
Living Area:
1,480 Sq. Ft.
Structure
Structure
Architectural Style:
Colonial
Building Area:
1,480 Sq. Ft.
Year Built:
1995
Lot
Lot Size (Sq. Ft):
4,356
Finances & Disclosures
Price:
$320,000
Price per Sq. Ft:
$216 per Sq. Ft.
Contact an Agent
Yes, I would like more information from Coldwell Banker. Please use and/or share my information with a Coldwell Banker agent to contact me about my real estate needs.
By clicking Contact I agree a Coldwell Banker Agent may contact me by phone or text message including by automated means and prerecorded messages about real estate services, and that I can access real estate services without providing my phone number. I acknowledge that I have read and agree to the Terms of Use and Privacy Notice.
Contact an Agent
Yes, I would like more information from Coldwell Banker. Please use and/or share my information with a Coldwell Banker agent to contact me about my real estate needs.
By clicking Contact I agree a Coldwell Banker Agent may contact me by phone or text message including by automated means and prerecorded messages about real estate services, and that I can access real estate services without providing my phone number. I acknowledge that I have read and agree to the Terms of Use and Privacy Notice.