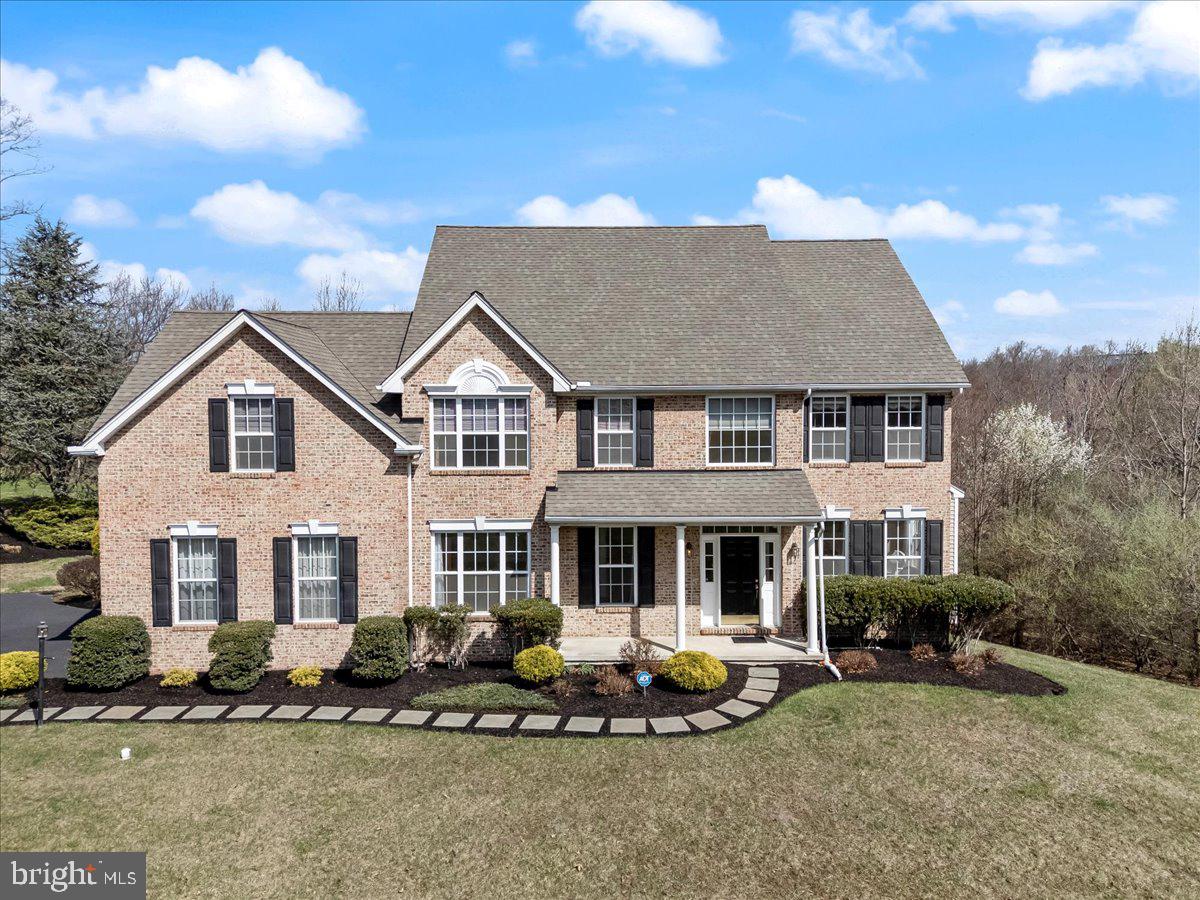Local Realty Service Provided By: Coldwell Banker Bud Church Realty, Inc.

561 Cory Ln, Aston, PA 19014
$750,000
4
Beds
3
Baths
3,920
Sq Ft
Single Family
Sold
Listed by
Susan R Lindsey
Bought with KW Greater West Chester
RE/MAX Town & Country
MLS#
PADE2087268
Source:
BRIGHTMLS
Sorry, we are unable to map this address
About This Home
Home Facts
Single Family
3 Baths
4 Bedrooms
Built in 1999
Price Summary
700,000
$178 per Sq. Ft.
MLS #:
PADE2087268
Sold:
May 30, 2025
Rooms & Interior
Bedrooms
Total Bedrooms:
4
Bathrooms
Total Bathrooms:
3
Full Bathrooms:
2
Interior
Living Area:
3,920 Sq. Ft.
Structure
Structure
Architectural Style:
Traditional
Building Area:
3,920 Sq. Ft.
Year Built:
1999
Lot
Lot Size (Sq. Ft):
17,424
Finances & Disclosures
Price:
$700,000
Price per Sq. Ft:
$178 per Sq. Ft.
Source:BRIGHTMLS
The information being provided by Bright Mls is for the consumer’s personal, non-commercial use and may not be used for any purpose other than to identify prospective properties consumers may be interested in purchasing. The information is deemed reliable but not guaranteed and should therefore be independently verified. © 2025 Bright Mls All rights reserved.