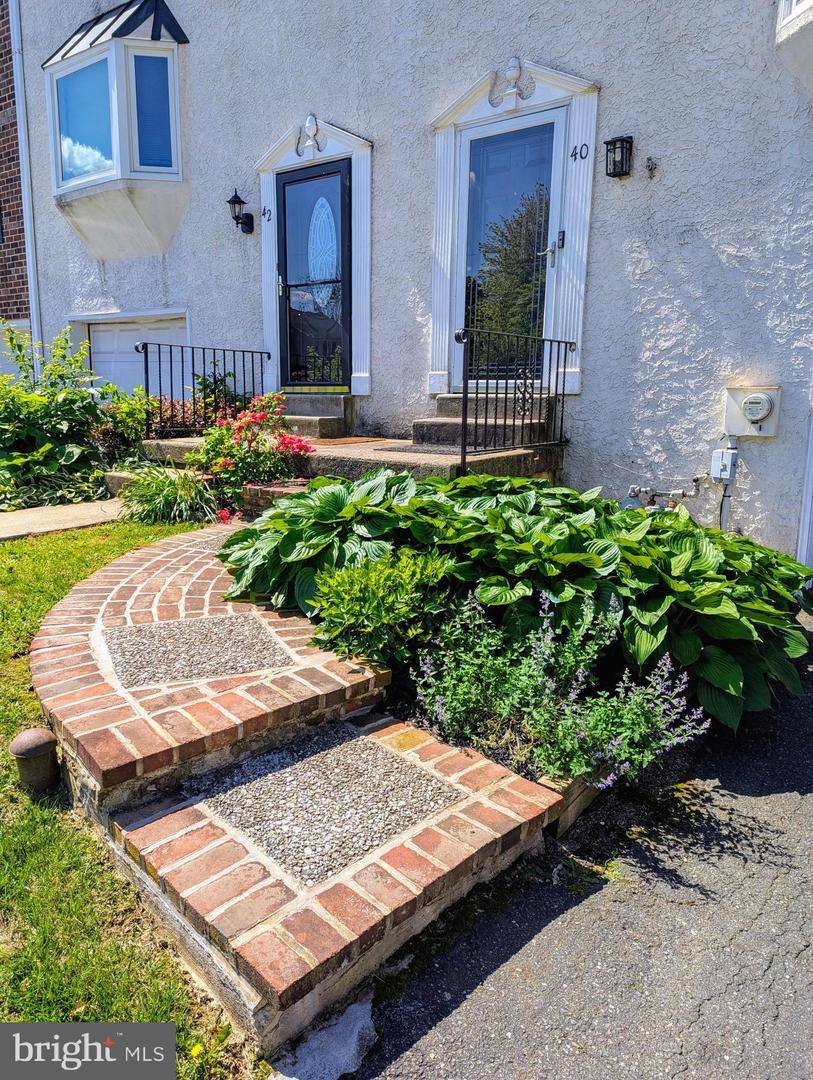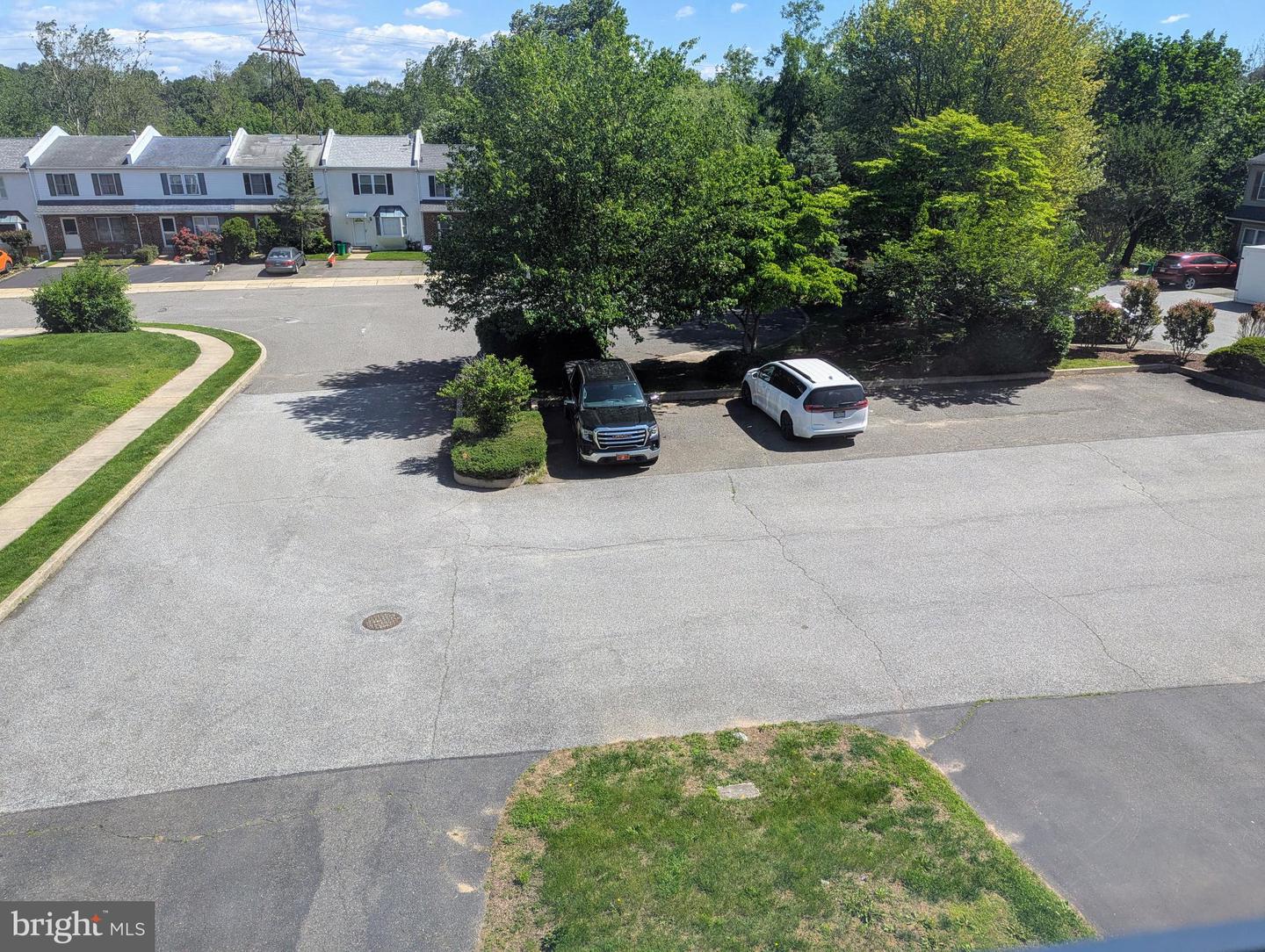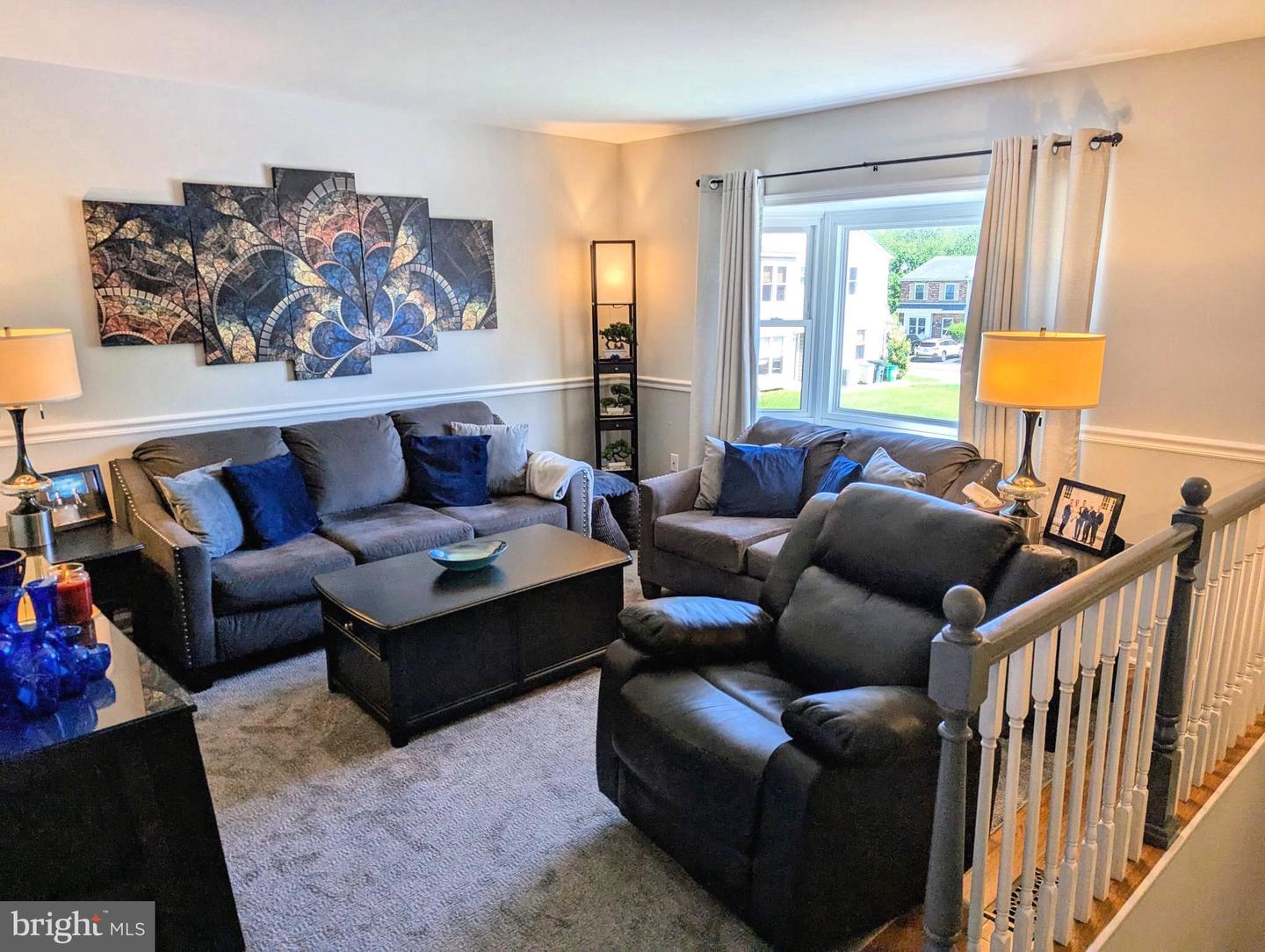


40 Kingston Ter, Aston, PA 19014
$354,000
2
Beds
3
Baths
1,360
Sq Ft
Townhouse
Active
Listed by
Karen M Dauber
Emily Hall-Wood
Long & Foster Real Estate, Inc.
Last updated:
May 21, 2025, 01:34 PM
MLS#
PADE2090702
Source:
BRIGHTMLS
About This Home
Home Facts
Townhouse
3 Baths
2 Bedrooms
Built in 1987
Price Summary
354,000
$260 per Sq. Ft.
MLS #:
PADE2090702
Last Updated:
May 21, 2025, 01:34 PM
Added:
3 day(s) ago
Rooms & Interior
Bedrooms
Total Bedrooms:
2
Bathrooms
Total Bathrooms:
3
Full Bathrooms:
2
Interior
Living Area:
1,360 Sq. Ft.
Structure
Structure
Architectural Style:
Colonial
Building Area:
1,360 Sq. Ft.
Year Built:
1987
Lot
Lot Size (Sq. Ft):
2,178
Finances & Disclosures
Price:
$354,000
Price per Sq. Ft:
$260 per Sq. Ft.
Contact an Agent
Yes, I would like more information from Coldwell Banker. Please use and/or share my information with a Coldwell Banker agent to contact me about my real estate needs.
By clicking Contact I agree a Coldwell Banker Agent may contact me by phone or text message including by automated means and prerecorded messages about real estate services, and that I can access real estate services without providing my phone number. I acknowledge that I have read and agree to the Terms of Use and Privacy Notice.
Contact an Agent
Yes, I would like more information from Coldwell Banker. Please use and/or share my information with a Coldwell Banker agent to contact me about my real estate needs.
By clicking Contact I agree a Coldwell Banker Agent may contact me by phone or text message including by automated means and prerecorded messages about real estate services, and that I can access real estate services without providing my phone number. I acknowledge that I have read and agree to the Terms of Use and Privacy Notice.