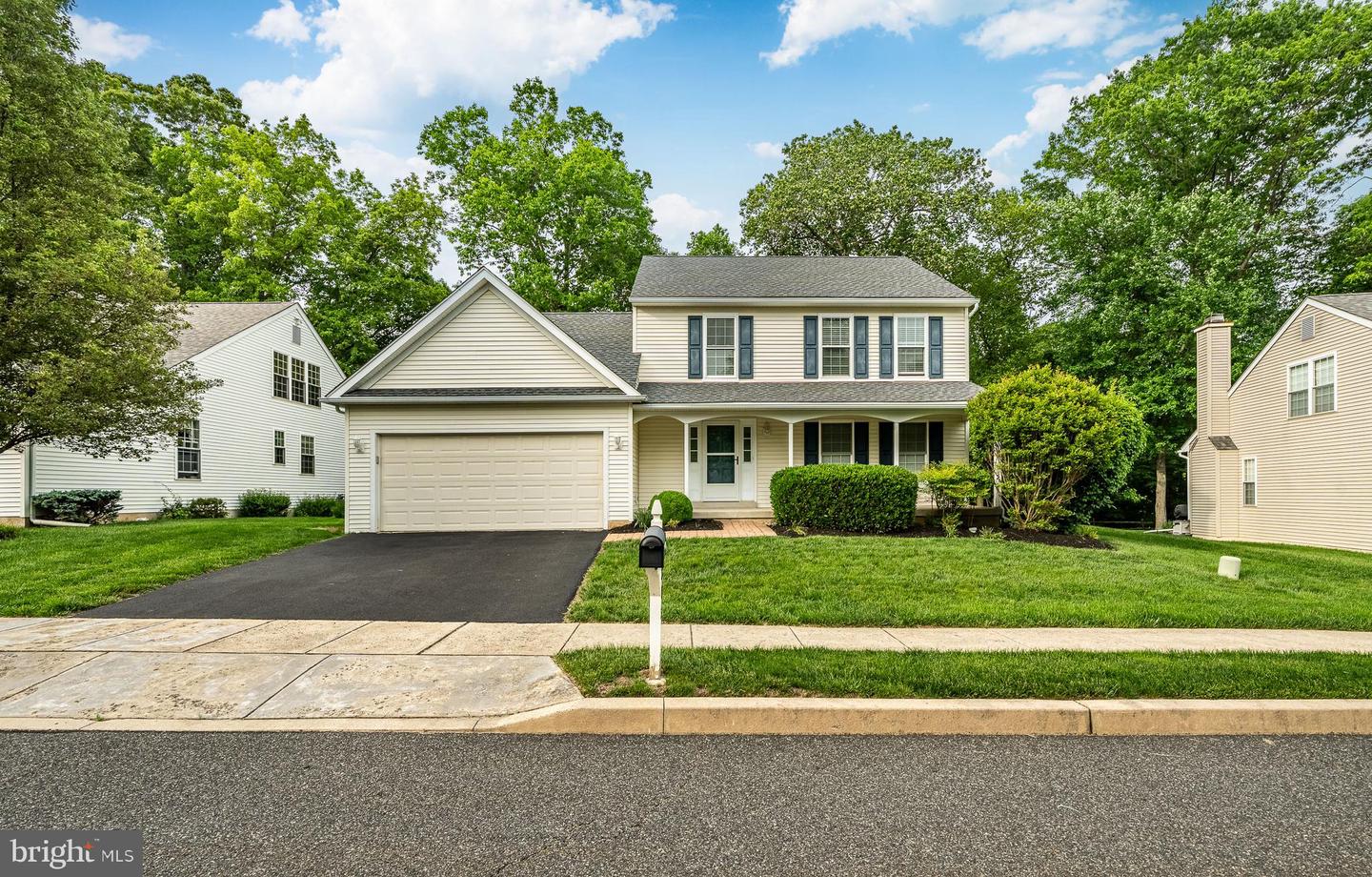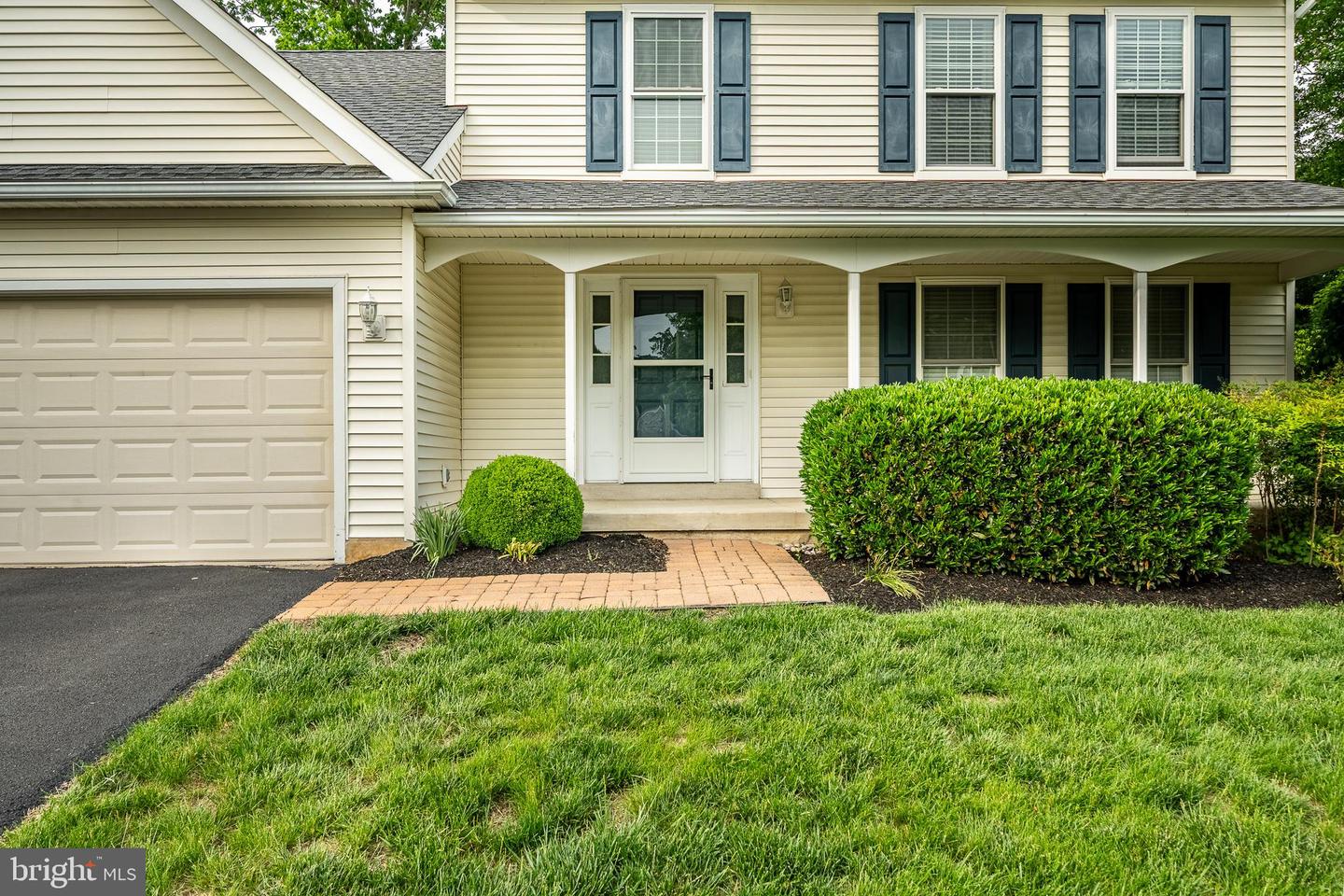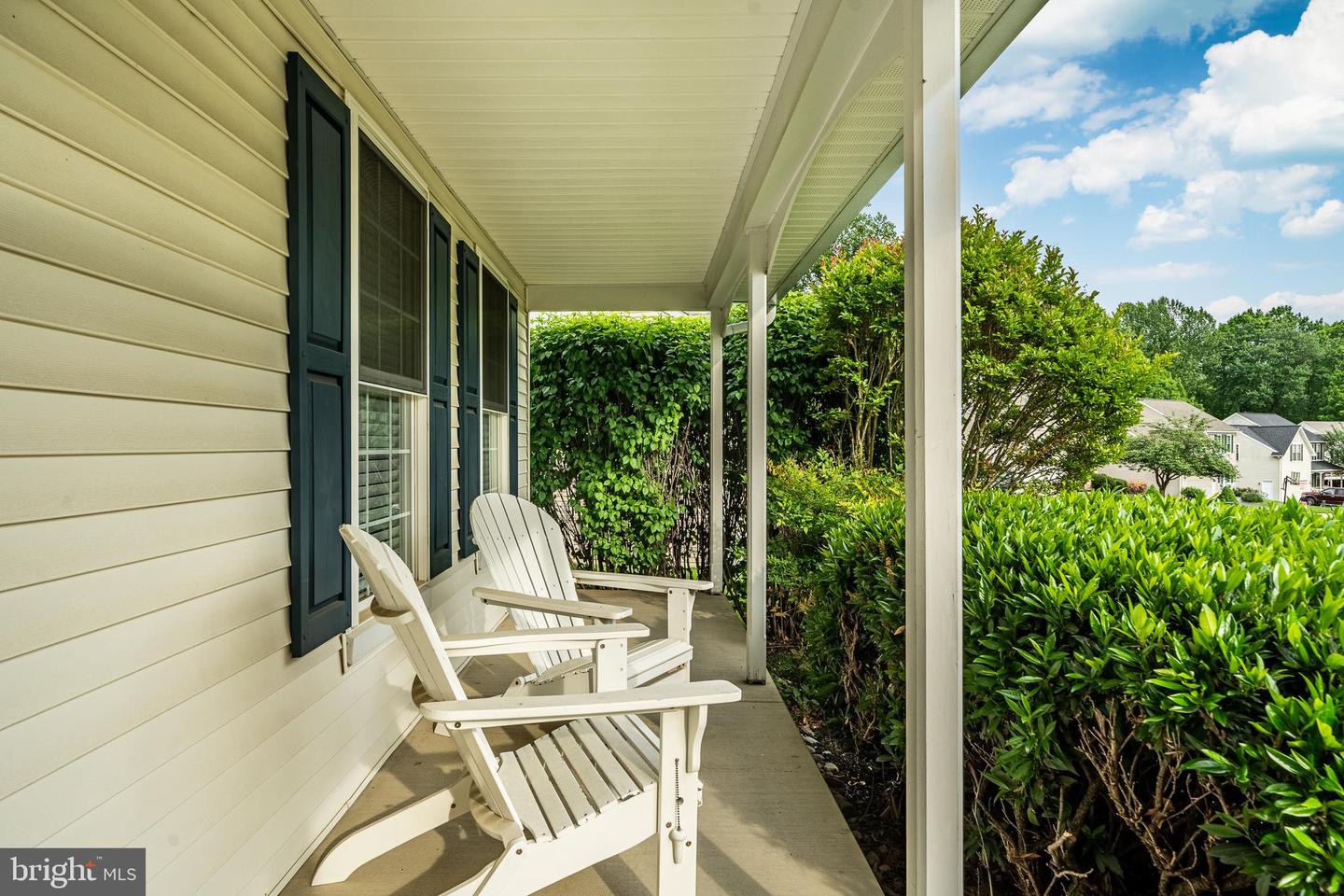313 Highgrove Ln, Aston, PA 19014
$555,000
3
Beds
3
Baths
1,988
Sq Ft
Single Family
Pending
Listed by
Beth Ann Angelos
Bhhs Fox & Roach-West Chester
Last updated:
May 20, 2025, 03:35 PM
MLS#
PADE2090776
Source:
BRIGHTMLS
About This Home
Home Facts
Single Family
3 Baths
3 Bedrooms
Built in 1999
Price Summary
555,000
$279 per Sq. Ft.
MLS #:
PADE2090776
Last Updated:
May 20, 2025, 03:35 PM
Added:
4 day(s) ago
Rooms & Interior
Bedrooms
Total Bedrooms:
3
Bathrooms
Total Bathrooms:
3
Full Bathrooms:
2
Interior
Living Area:
1,988 Sq. Ft.
Structure
Structure
Architectural Style:
Colonial, Transitional
Building Area:
1,988 Sq. Ft.
Year Built:
1999
Finances & Disclosures
Price:
$555,000
Price per Sq. Ft:
$279 per Sq. Ft.
Contact an Agent
Yes, I would like more information from Coldwell Banker. Please use and/or share my information with a Coldwell Banker agent to contact me about my real estate needs.
By clicking Contact I agree a Coldwell Banker Agent may contact me by phone or text message including by automated means and prerecorded messages about real estate services, and that I can access real estate services without providing my phone number. I acknowledge that I have read and agree to the Terms of Use and Privacy Notice.
Contact an Agent
Yes, I would like more information from Coldwell Banker. Please use and/or share my information with a Coldwell Banker agent to contact me about my real estate needs.
By clicking Contact I agree a Coldwell Banker Agent may contact me by phone or text message including by automated means and prerecorded messages about real estate services, and that I can access real estate services without providing my phone number. I acknowledge that I have read and agree to the Terms of Use and Privacy Notice.


