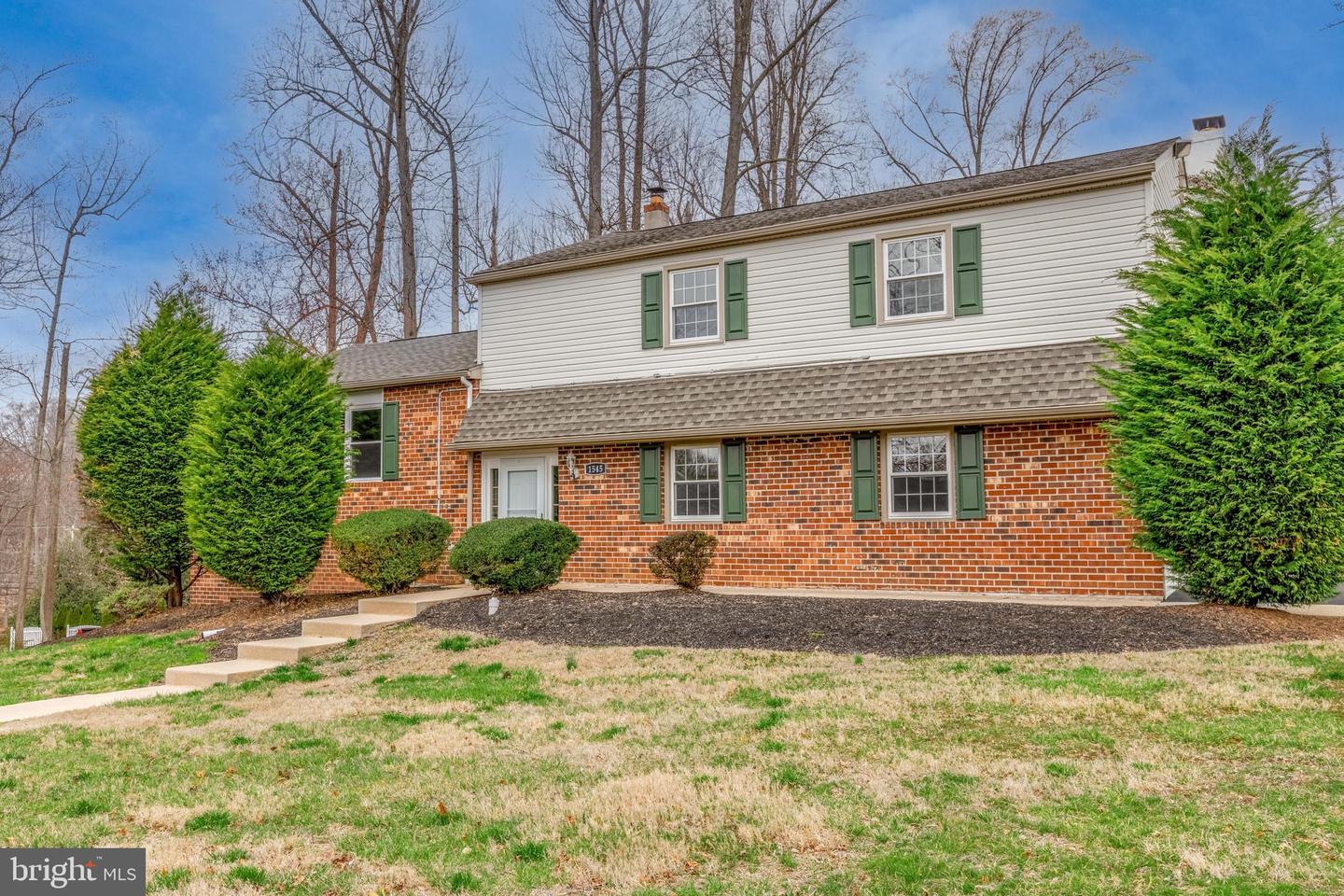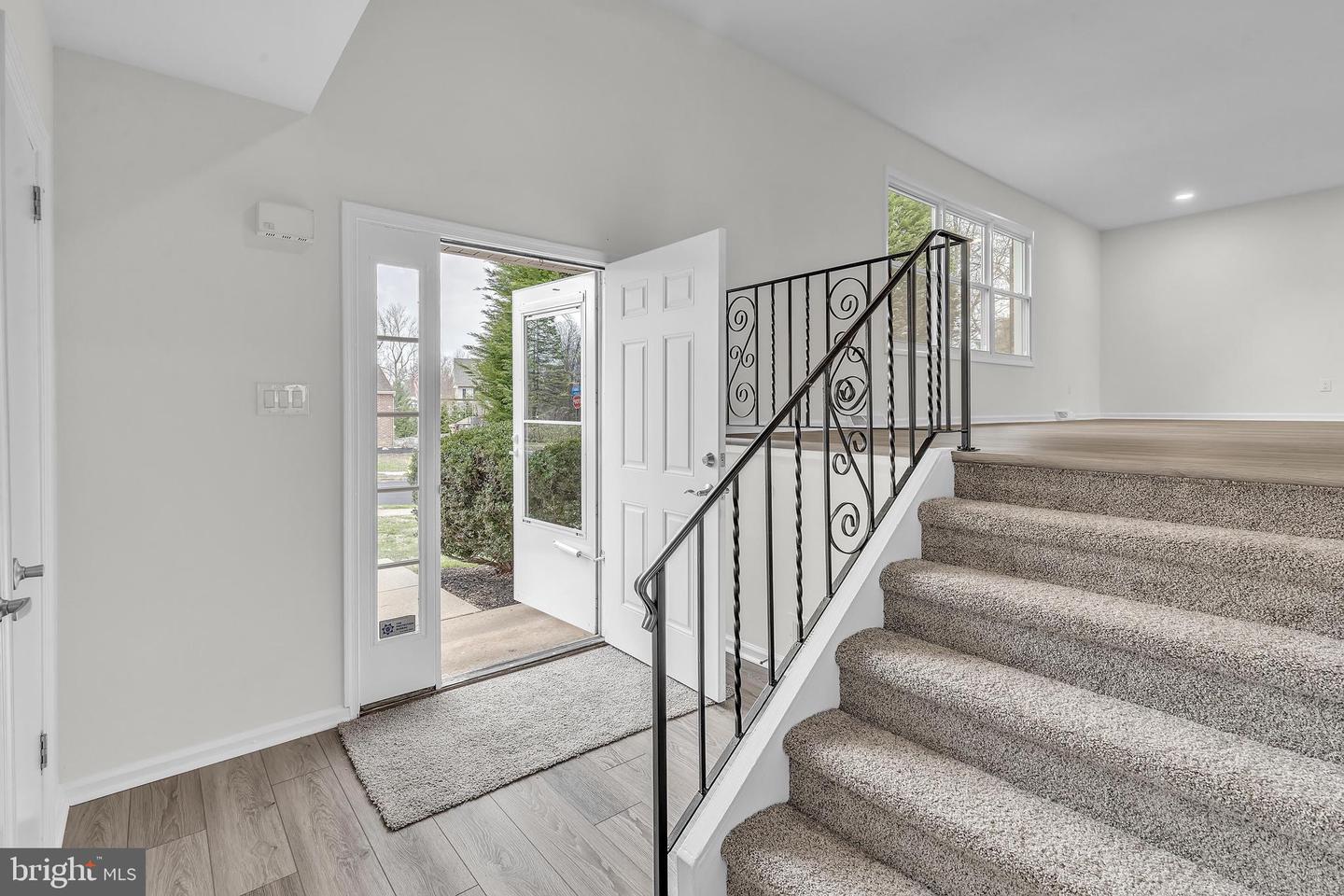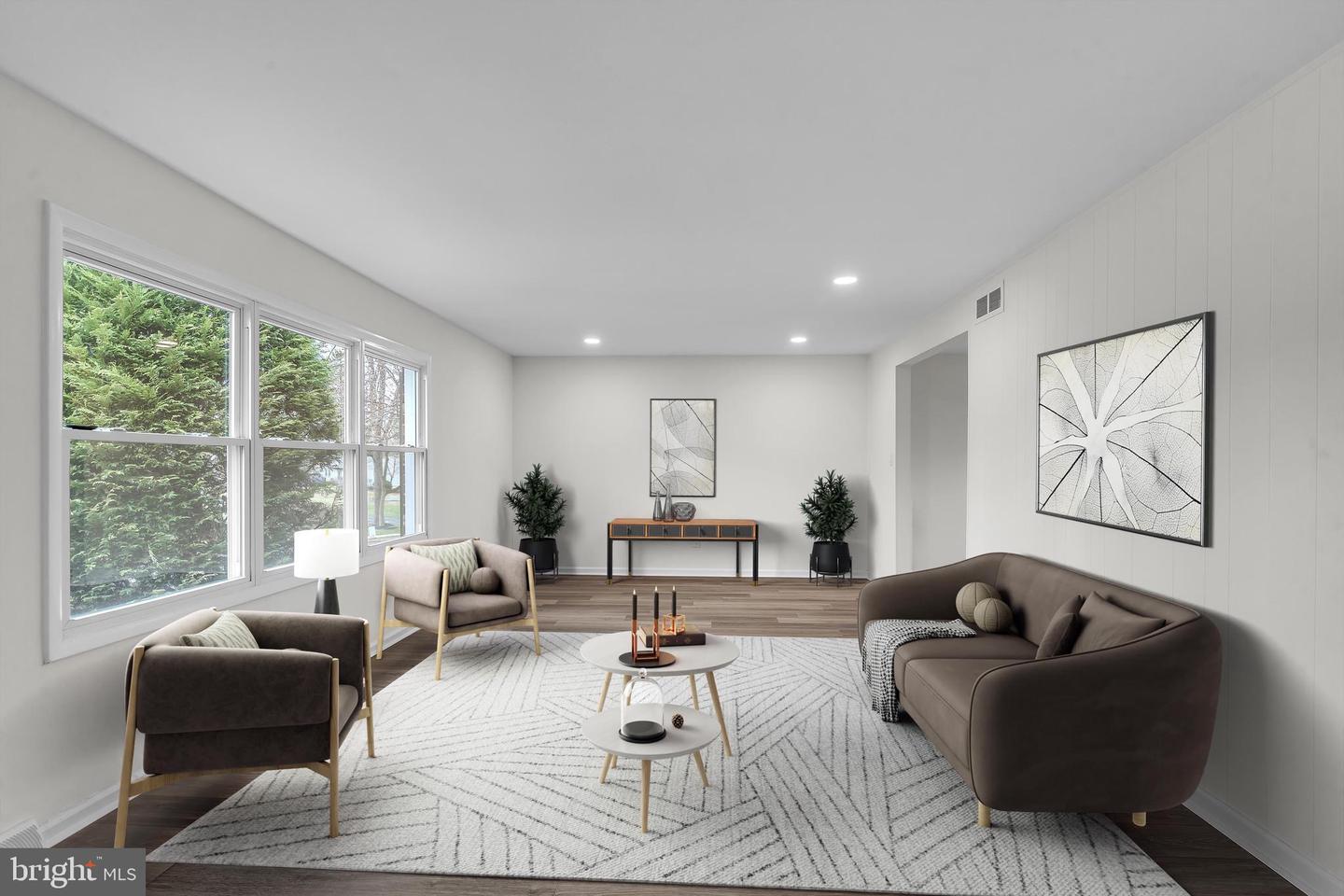


1545 Sickles Dr, Aston, PA 19014
$535,000
5
Beds
3
Baths
2,490
Sq Ft
Single Family
Pending
Listed by
Caleb T Knecht
Keller Williams Elite
Last updated:
May 7, 2025, 07:29 AM
MLS#
PADE2086880
Source:
BRIGHTMLS
About This Home
Home Facts
Single Family
3 Baths
5 Bedrooms
Built in 1973
Price Summary
535,000
$214 per Sq. Ft.
MLS #:
PADE2086880
Last Updated:
May 7, 2025, 07:29 AM
Added:
a month ago
Rooms & Interior
Bedrooms
Total Bedrooms:
5
Bathrooms
Total Bathrooms:
3
Full Bathrooms:
3
Interior
Living Area:
2,490 Sq. Ft.
Structure
Structure
Architectural Style:
Colonial, Split Level
Building Area:
2,490 Sq. Ft.
Year Built:
1973
Lot
Lot Size (Sq. Ft):
19,166
Finances & Disclosures
Price:
$535,000
Price per Sq. Ft:
$214 per Sq. Ft.
Contact an Agent
Yes, I would like more information from Coldwell Banker. Please use and/or share my information with a Coldwell Banker agent to contact me about my real estate needs.
By clicking Contact I agree a Coldwell Banker Agent may contact me by phone or text message including by automated means and prerecorded messages about real estate services, and that I can access real estate services without providing my phone number. I acknowledge that I have read and agree to the Terms of Use and Privacy Notice.
Contact an Agent
Yes, I would like more information from Coldwell Banker. Please use and/or share my information with a Coldwell Banker agent to contact me about my real estate needs.
By clicking Contact I agree a Coldwell Banker Agent may contact me by phone or text message including by automated means and prerecorded messages about real estate services, and that I can access real estate services without providing my phone number. I acknowledge that I have read and agree to the Terms of Use and Privacy Notice.