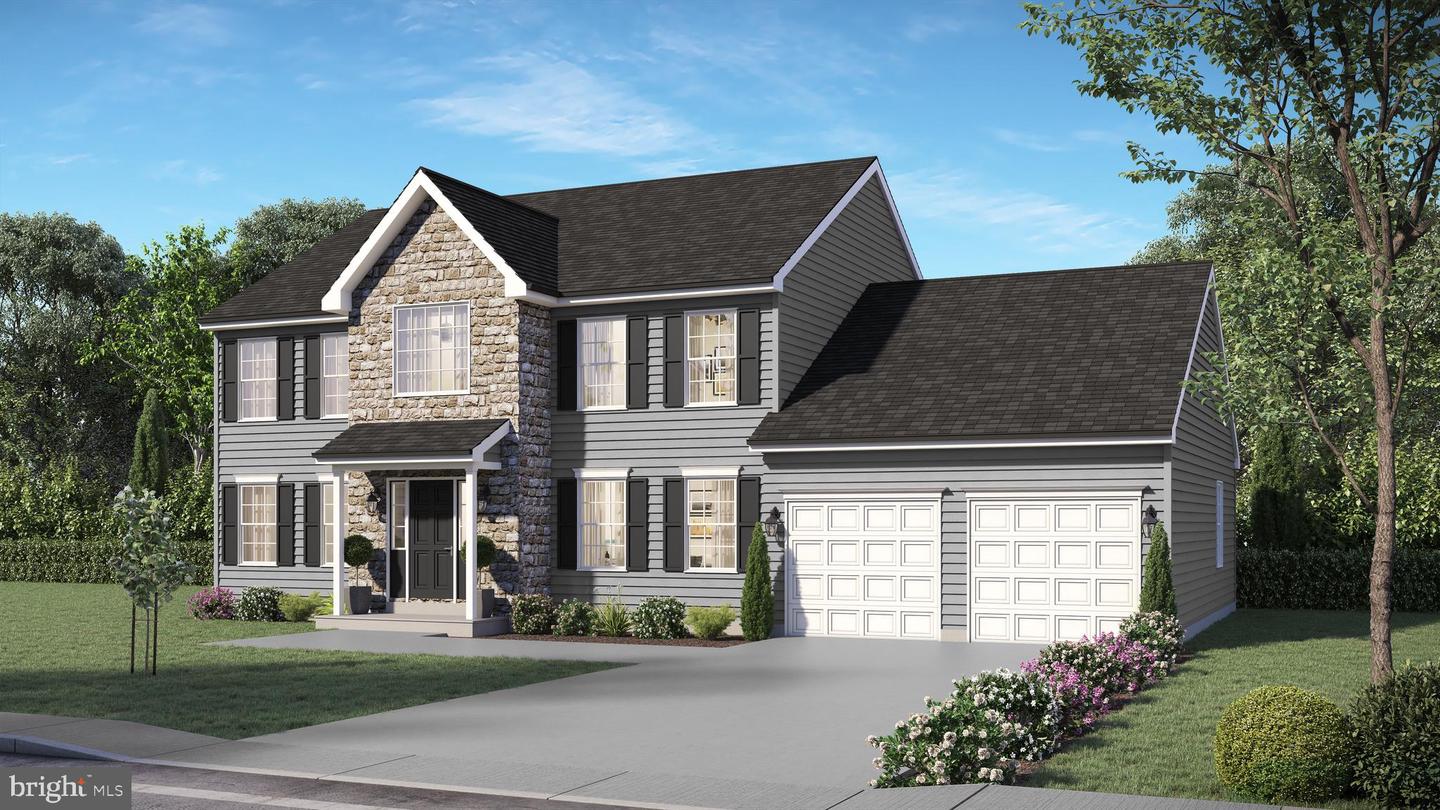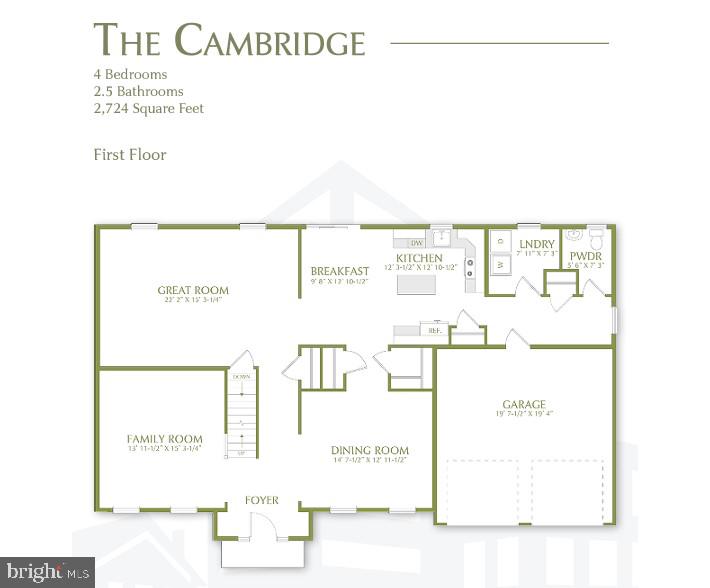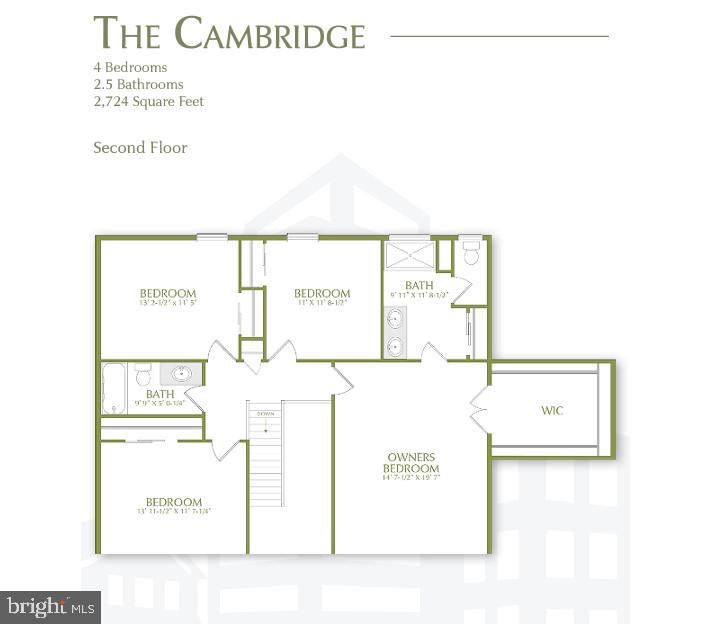


12 Scenic Ave, Ashland, PA 17921
$438,250
4
Beds
3
Baths
2,724
Sq Ft
Single Family
Pending
Listed by
Lisa L Forino
Rose Marie Beck
RE/MAX Of Reading
Last updated:
April 15, 2025, 07:31 AM
MLS#
PASK2018166
Source:
BRIGHTMLS
About This Home
Home Facts
Single Family
3 Baths
4 Bedrooms
Built in 2024
Price Summary
438,250
$160 per Sq. Ft.
MLS #:
PASK2018166
Last Updated:
April 15, 2025, 07:31 AM
Added:
4 month(s) ago
Rooms & Interior
Bedrooms
Total Bedrooms:
4
Bathrooms
Total Bathrooms:
3
Full Bathrooms:
2
Interior
Living Area:
2,724 Sq. Ft.
Structure
Structure
Architectural Style:
Colonial
Building Area:
2,724 Sq. Ft.
Year Built:
2024
Lot
Lot Size (Sq. Ft):
464,785
Finances & Disclosures
Price:
$438,250
Price per Sq. Ft:
$160 per Sq. Ft.
Contact an Agent
Yes, I would like more information from Coldwell Banker. Please use and/or share my information with a Coldwell Banker agent to contact me about my real estate needs.
By clicking Contact I agree a Coldwell Banker Agent may contact me by phone or text message including by automated means and prerecorded messages about real estate services, and that I can access real estate services without providing my phone number. I acknowledge that I have read and agree to the Terms of Use and Privacy Notice.
Contact an Agent
Yes, I would like more information from Coldwell Banker. Please use and/or share my information with a Coldwell Banker agent to contact me about my real estate needs.
By clicking Contact I agree a Coldwell Banker Agent may contact me by phone or text message including by automated means and prerecorded messages about real estate services, and that I can access real estate services without providing my phone number. I acknowledge that I have read and agree to the Terms of Use and Privacy Notice.