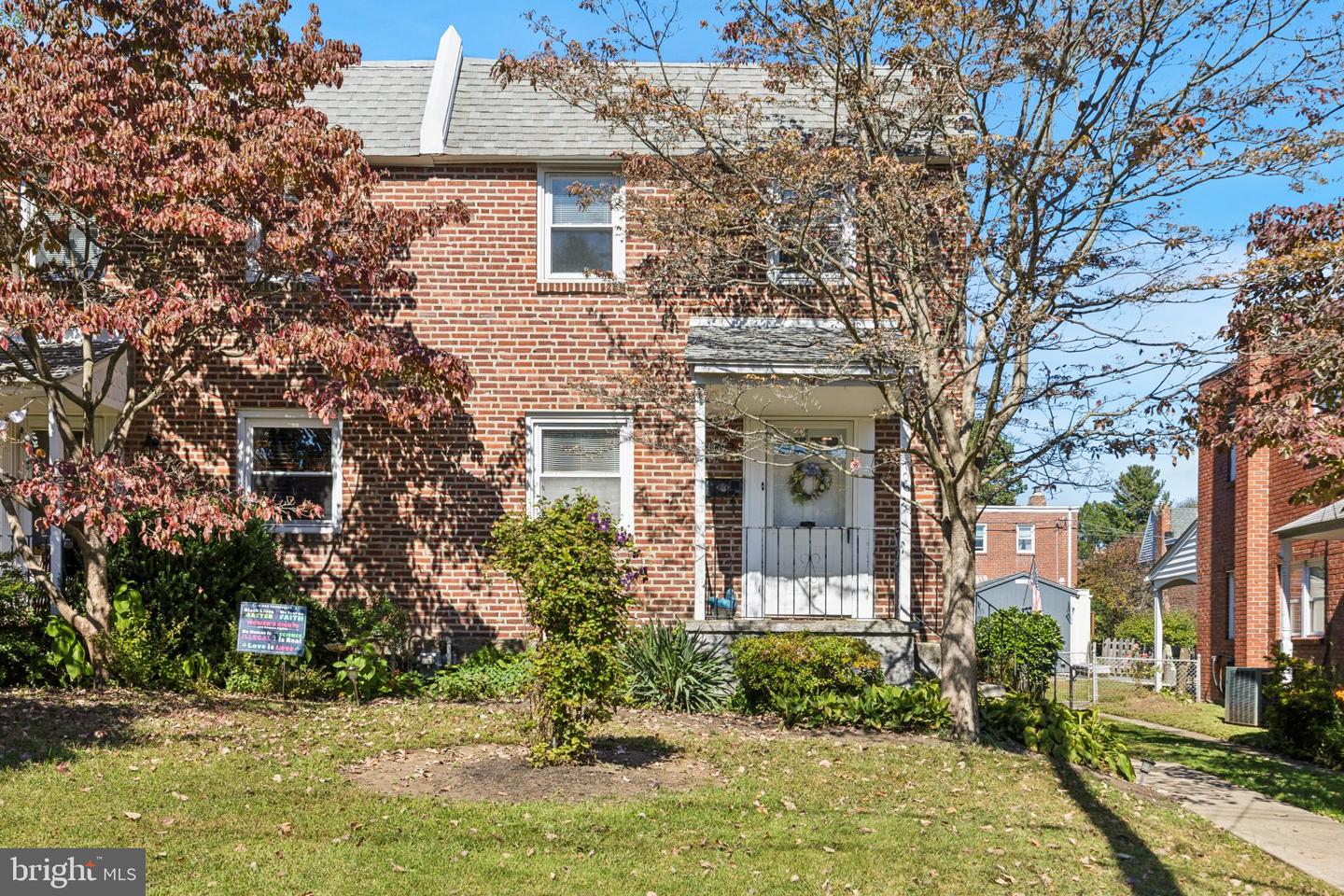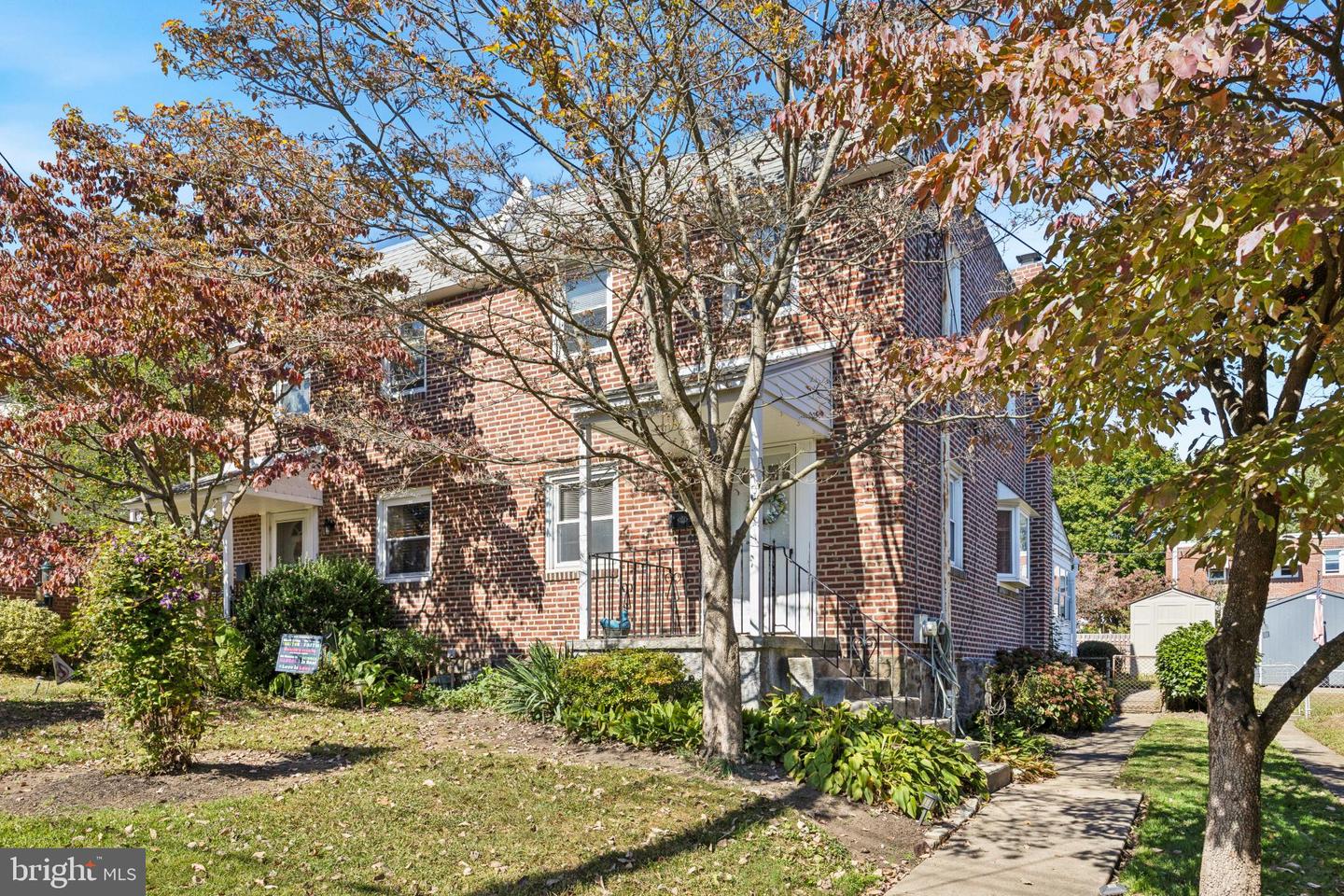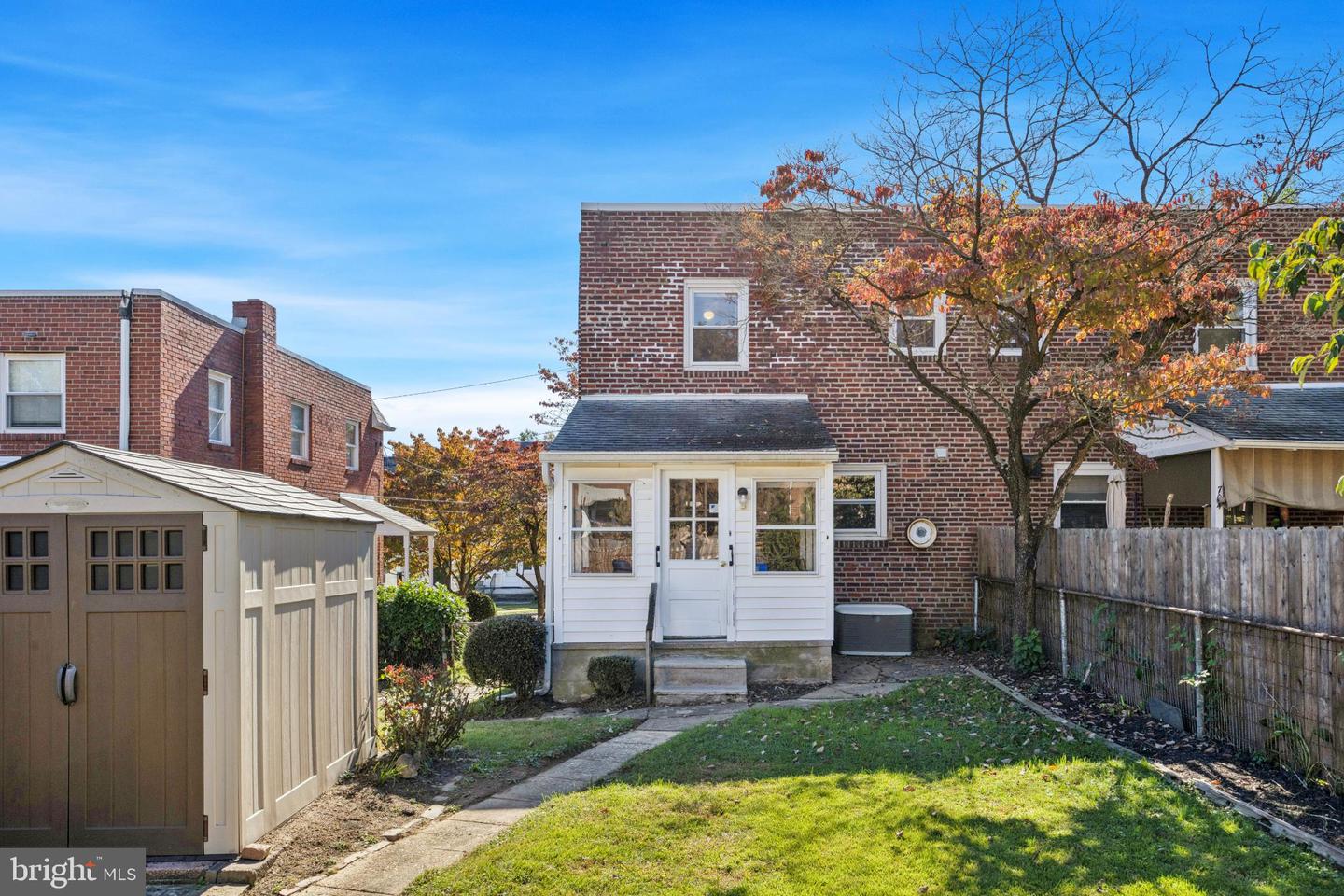


706 Georges Ln, Ardmore, PA 19003
$375,000
3
Beds
1
Bath
1,292
Sq Ft
Single Family
Pending
Listed by
Ryan E Tobin
Duffy Real Estate-Narberth
Last updated:
October 13, 2025, 12:45 AM
MLS#
PADE2101184
Source:
BRIGHTMLS
About This Home
Home Facts
Single Family
1 Bath
3 Bedrooms
Built in 1951
Price Summary
375,000
$290 per Sq. Ft.
MLS #:
PADE2101184
Last Updated:
October 13, 2025, 12:45 AM
Added:
5 day(s) ago
Rooms & Interior
Bedrooms
Total Bedrooms:
3
Bathrooms
Total Bathrooms:
1
Full Bathrooms:
1
Interior
Living Area:
1,292 Sq. Ft.
Structure
Structure
Architectural Style:
Traditional
Building Area:
1,292 Sq. Ft.
Year Built:
1951
Lot
Lot Size (Sq. Ft):
3,484
Finances & Disclosures
Price:
$375,000
Price per Sq. Ft:
$290 per Sq. Ft.
Contact an Agent
Yes, I would like more information from Coldwell Banker. Please use and/or share my information with a Coldwell Banker agent to contact me about my real estate needs.
By clicking Contact I agree a Coldwell Banker Agent may contact me by phone or text message including by automated means and prerecorded messages about real estate services, and that I can access real estate services without providing my phone number. I acknowledge that I have read and agree to the Terms of Use and Privacy Notice.
Contact an Agent
Yes, I would like more information from Coldwell Banker. Please use and/or share my information with a Coldwell Banker agent to contact me about my real estate needs.
By clicking Contact I agree a Coldwell Banker Agent may contact me by phone or text message including by automated means and prerecorded messages about real estate services, and that I can access real estate services without providing my phone number. I acknowledge that I have read and agree to the Terms of Use and Privacy Notice.