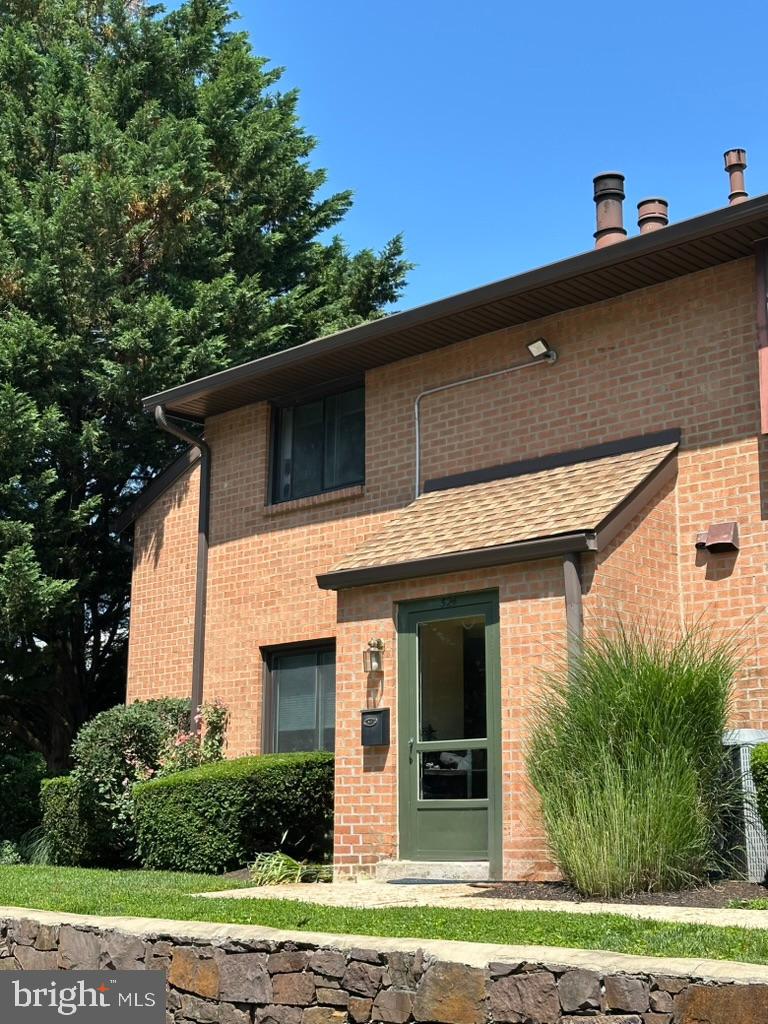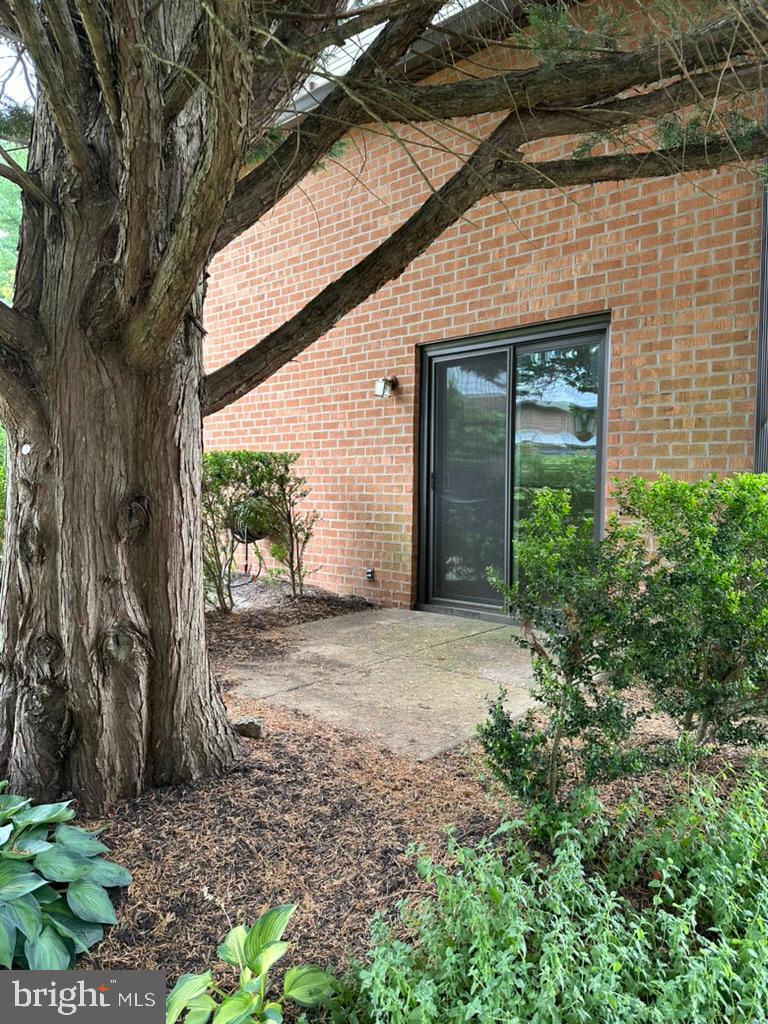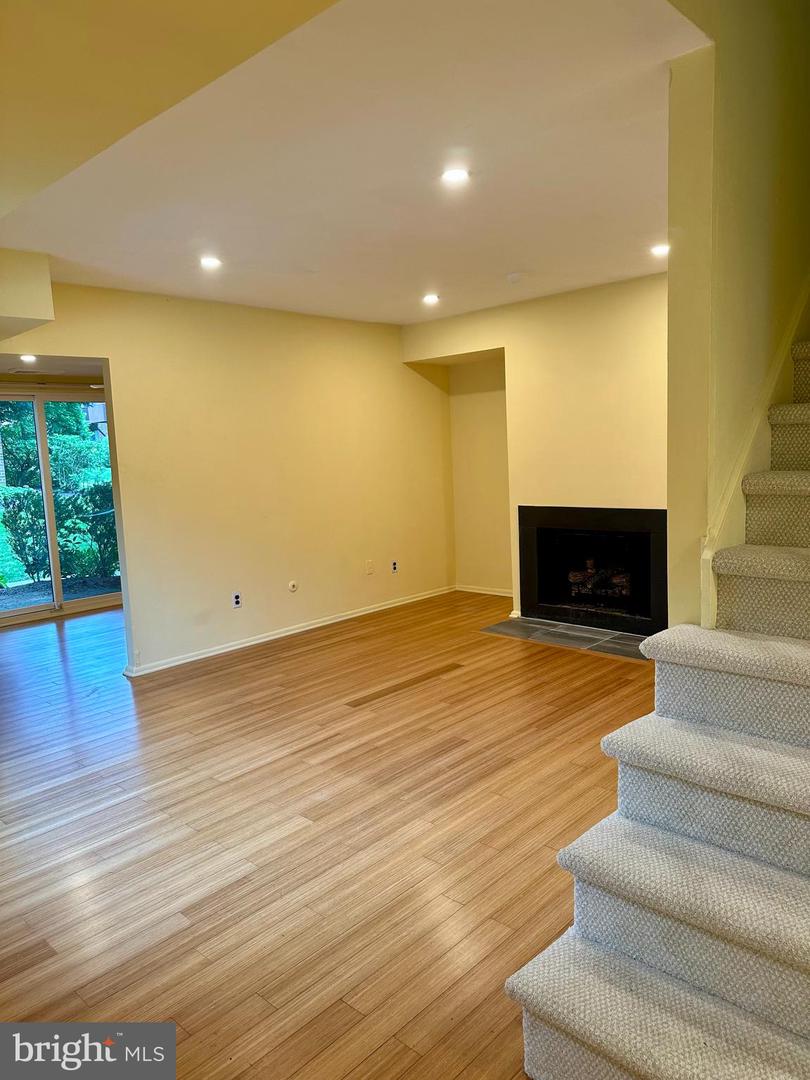


700 Ardmore Ave #524, Ardmore, PA 19003
$350,000
2
Beds
3
Baths
1,354
Sq Ft
Townhouse
Active
Listed by
Gayle H Joyce
Bhhs Fox & Roach-Haverford
Last updated:
October 19, 2025, 01:48 PM
MLS#
PADE2100856
Source:
BRIGHTMLS
About This Home
Home Facts
Townhouse
3 Baths
2 Bedrooms
Built in 1974
Price Summary
350,000
$258 per Sq. Ft.
MLS #:
PADE2100856
Last Updated:
October 19, 2025, 01:48 PM
Added:
25 day(s) ago
Rooms & Interior
Bedrooms
Total Bedrooms:
2
Bathrooms
Total Bathrooms:
3
Full Bathrooms:
2
Interior
Living Area:
1,354 Sq. Ft.
Structure
Structure
Architectural Style:
Transitional
Building Area:
1,354 Sq. Ft.
Year Built:
1974
Finances & Disclosures
Price:
$350,000
Price per Sq. Ft:
$258 per Sq. Ft.
Contact an Agent
Yes, I would like more information from Coldwell Banker. Please use and/or share my information with a Coldwell Banker agent to contact me about my real estate needs.
By clicking Contact I agree a Coldwell Banker Agent may contact me by phone or text message including by automated means and prerecorded messages about real estate services, and that I can access real estate services without providing my phone number. I acknowledge that I have read and agree to the Terms of Use and Privacy Notice.
Contact an Agent
Yes, I would like more information from Coldwell Banker. Please use and/or share my information with a Coldwell Banker agent to contact me about my real estate needs.
By clicking Contact I agree a Coldwell Banker Agent may contact me by phone or text message including by automated means and prerecorded messages about real estate services, and that I can access real estate services without providing my phone number. I acknowledge that I have read and agree to the Terms of Use and Privacy Notice.