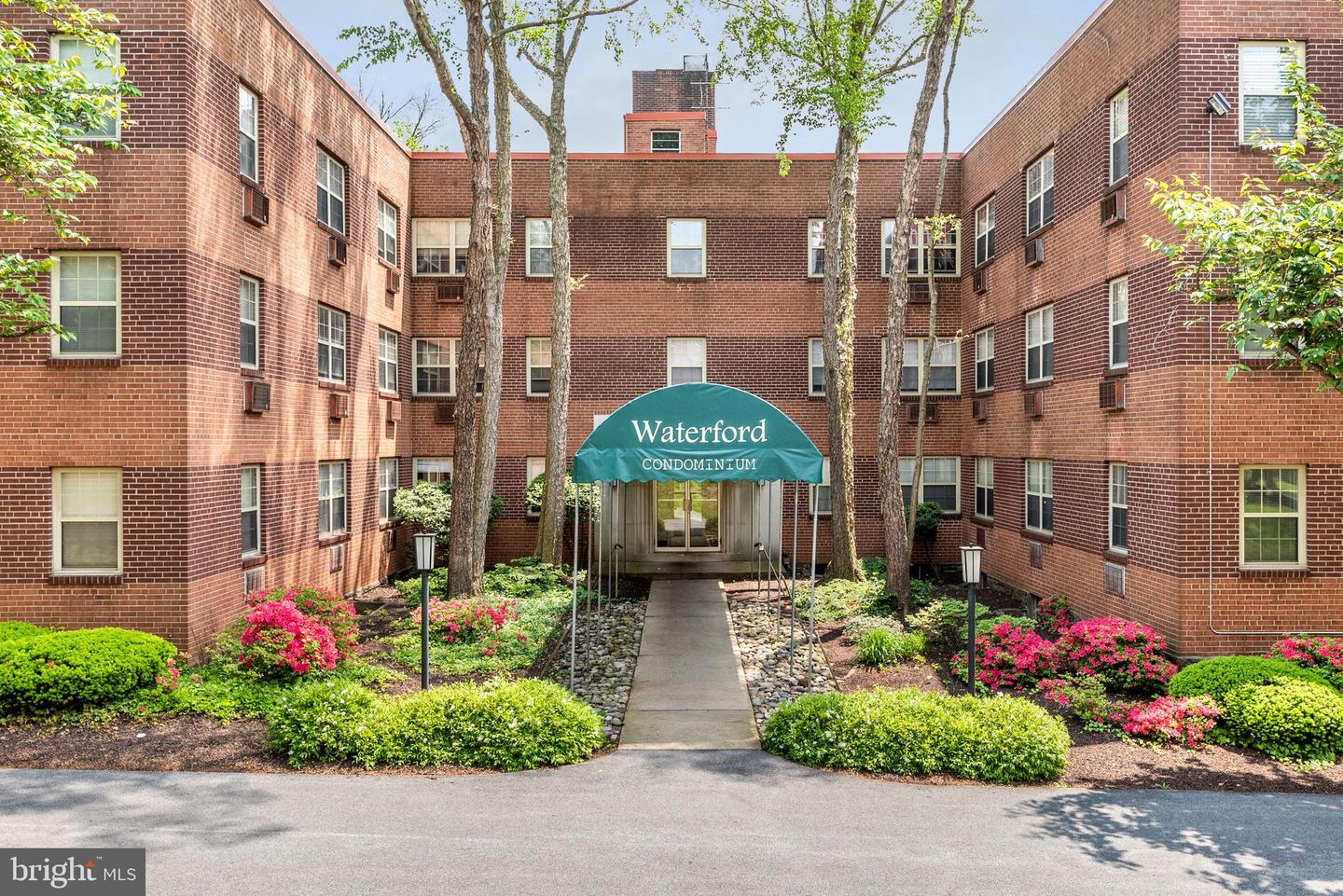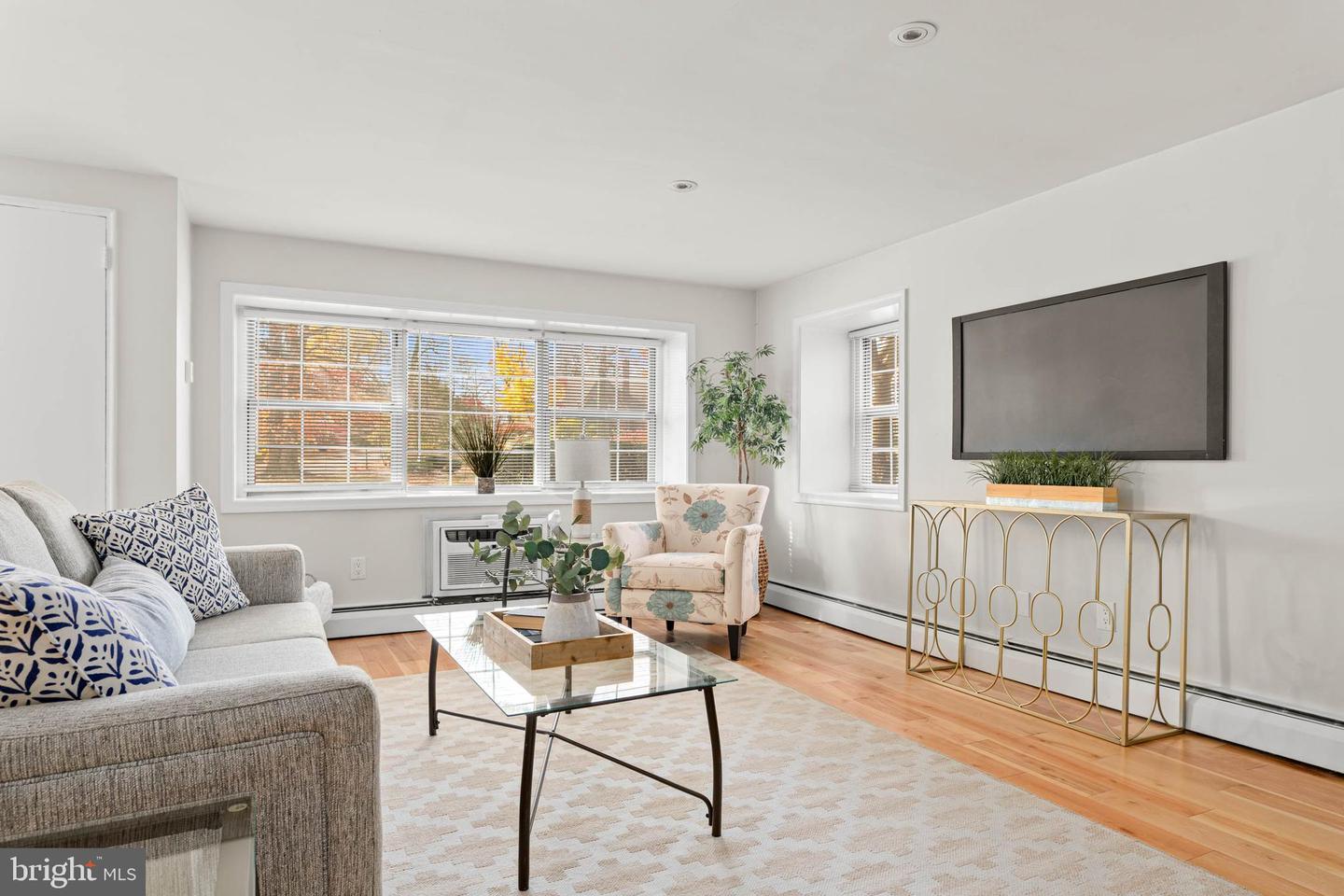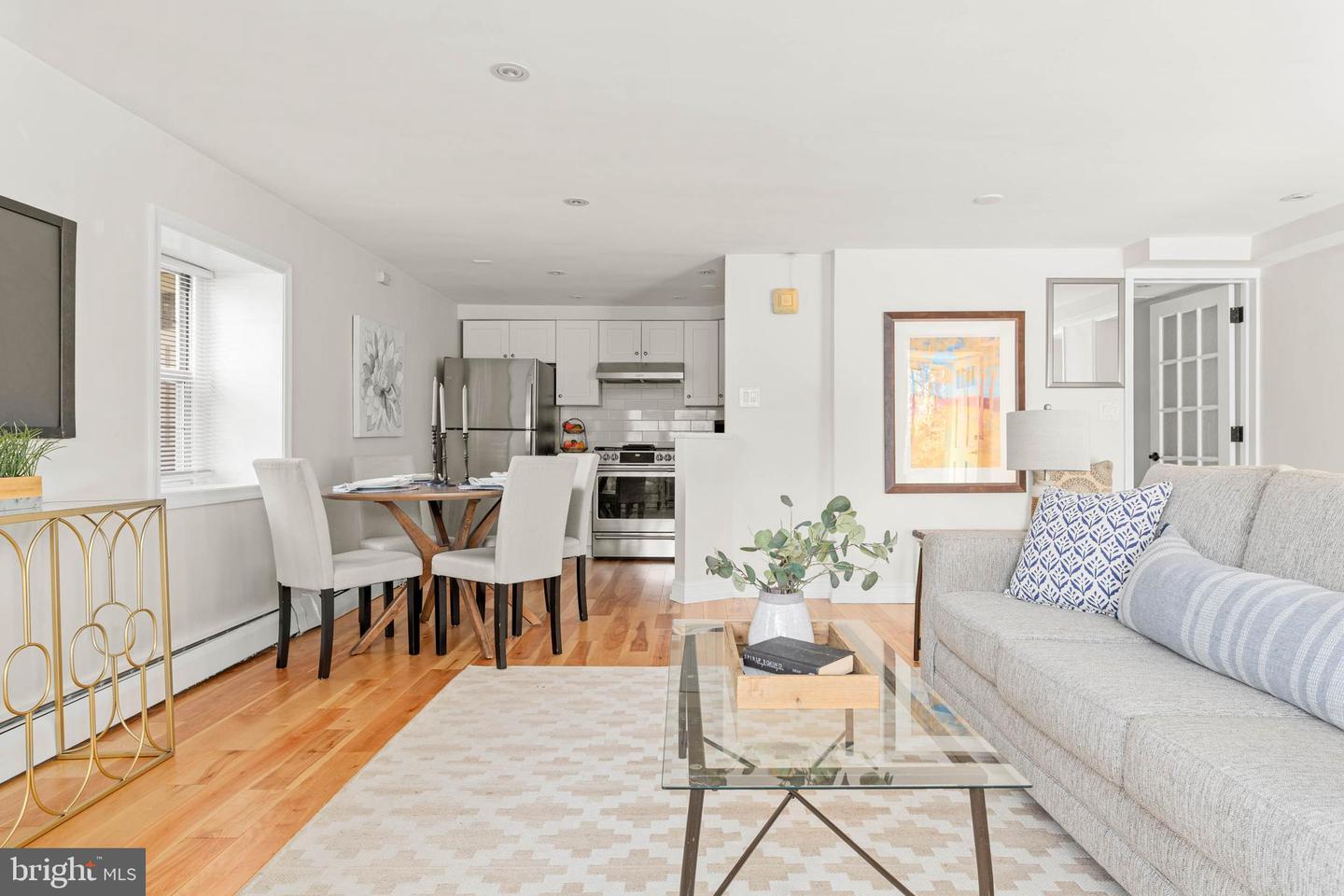


383 Lakeside Rd #g-2, Ardmore, PA 19003
$275,000
2
Beds
1
Bath
936
Sq Ft
Condo
Pending
Listed by
Deborah E Dorsey
Andrew Michael Brennan
Bhhs Fox & Roach-Rosemont
Last updated:
November 18, 2025, 10:32 PM
MLS#
PAMC2156528
Source:
BRIGHTMLS
About This Home
Home Facts
Condo
1 Bath
2 Bedrooms
Built in 1959
Price Summary
275,000
$293 per Sq. Ft.
MLS #:
PAMC2156528
Last Updated:
November 18, 2025, 10:32 PM
Added:
5 day(s) ago
Rooms & Interior
Bedrooms
Total Bedrooms:
2
Bathrooms
Total Bathrooms:
1
Full Bathrooms:
1
Interior
Living Area:
936 Sq. Ft.
Structure
Structure
Architectural Style:
Traditional
Building Area:
936 Sq. Ft.
Year Built:
1959
Finances & Disclosures
Price:
$275,000
Price per Sq. Ft:
$293 per Sq. Ft.
Contact an Agent
Yes, I would like more information from Coldwell Banker. Please use and/or share my information with a Coldwell Banker agent to contact me about my real estate needs.
By clicking Contact I agree a Coldwell Banker Agent may contact me by phone or text message including by automated means and prerecorded messages about real estate services, and that I can access real estate services without providing my phone number. I acknowledge that I have read and agree to the Terms of Use and Privacy Notice.
Contact an Agent
Yes, I would like more information from Coldwell Banker. Please use and/or share my information with a Coldwell Banker agent to contact me about my real estate needs.
By clicking Contact I agree a Coldwell Banker Agent may contact me by phone or text message including by automated means and prerecorded messages about real estate services, and that I can access real estate services without providing my phone number. I acknowledge that I have read and agree to the Terms of Use and Privacy Notice.