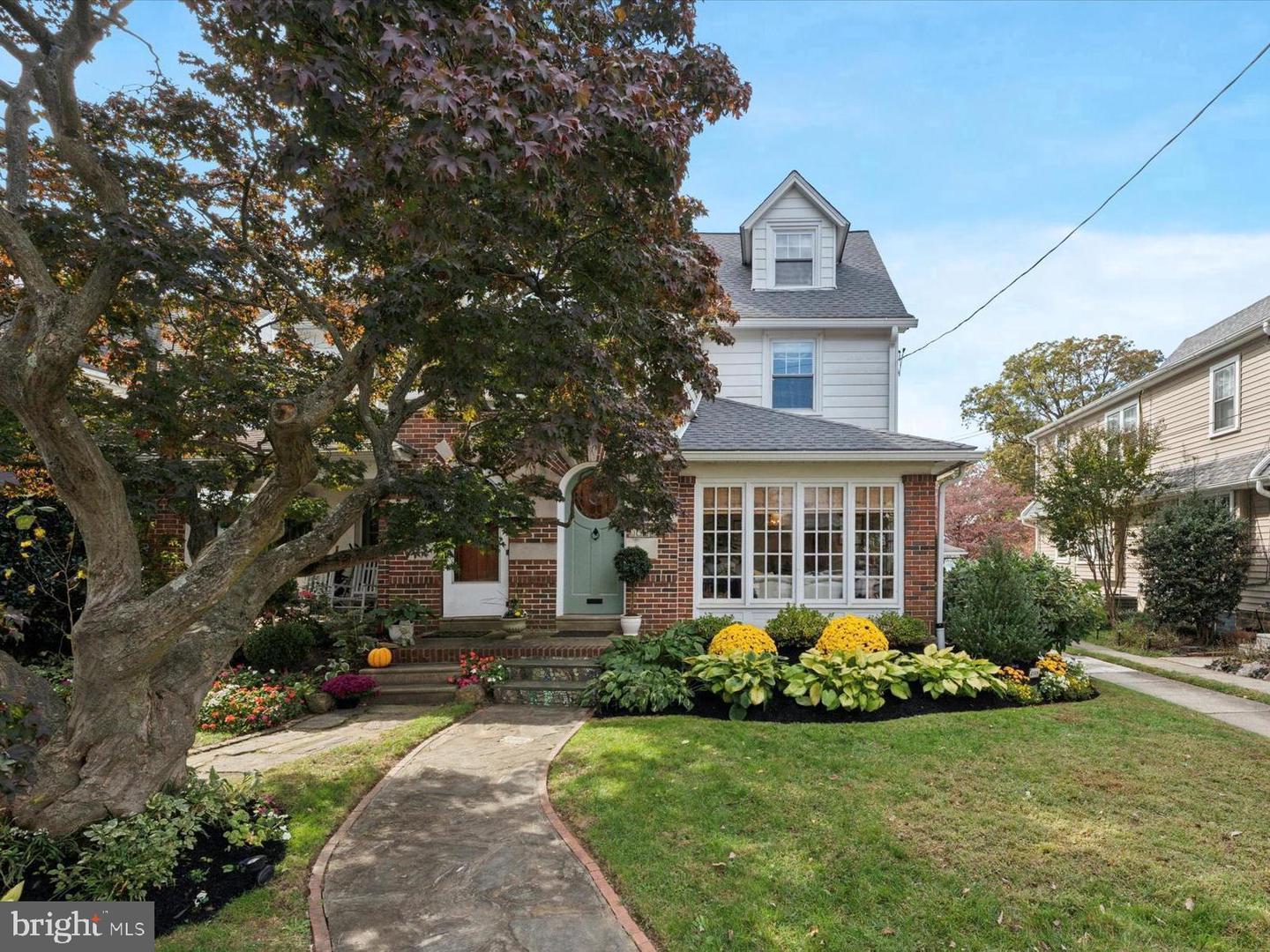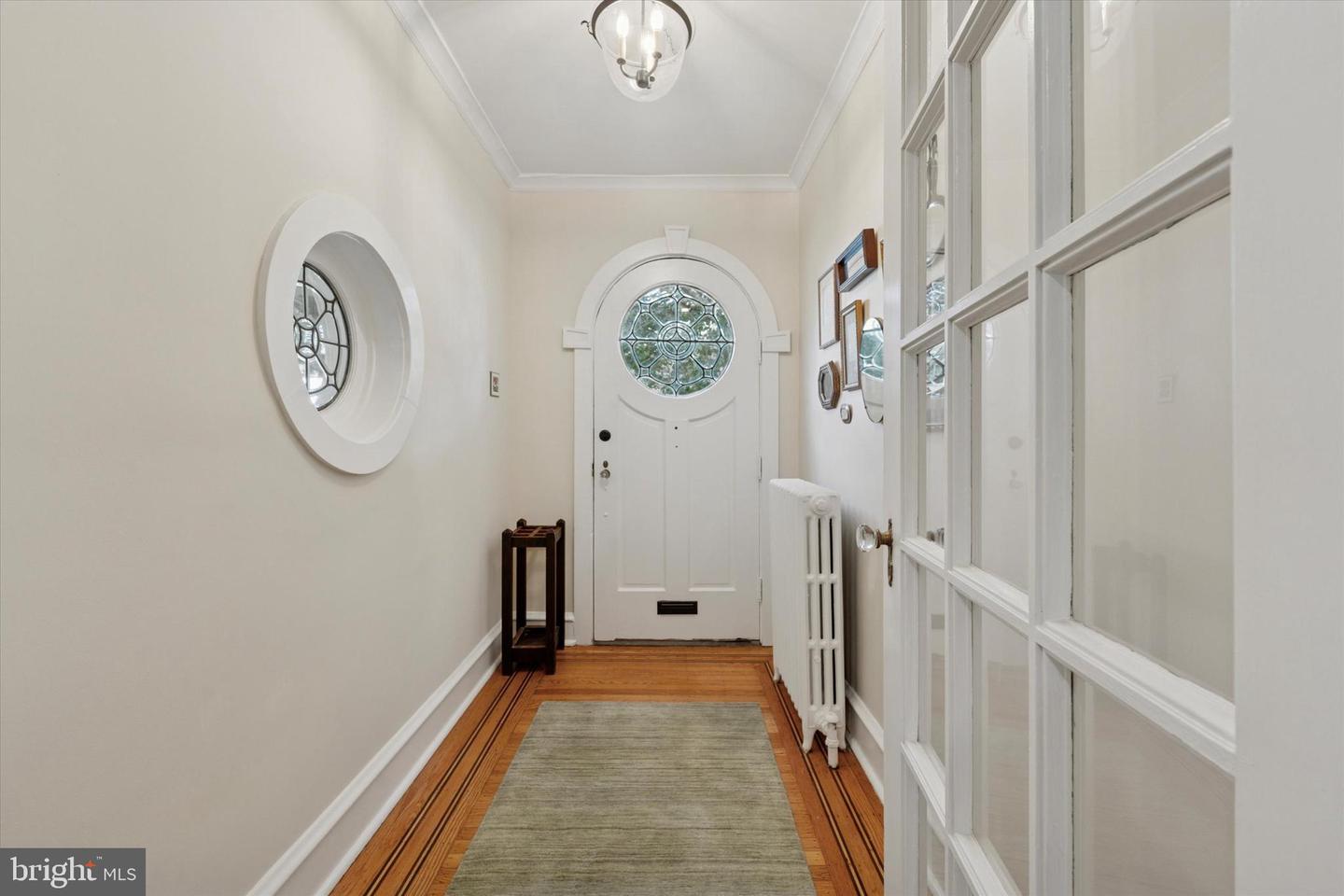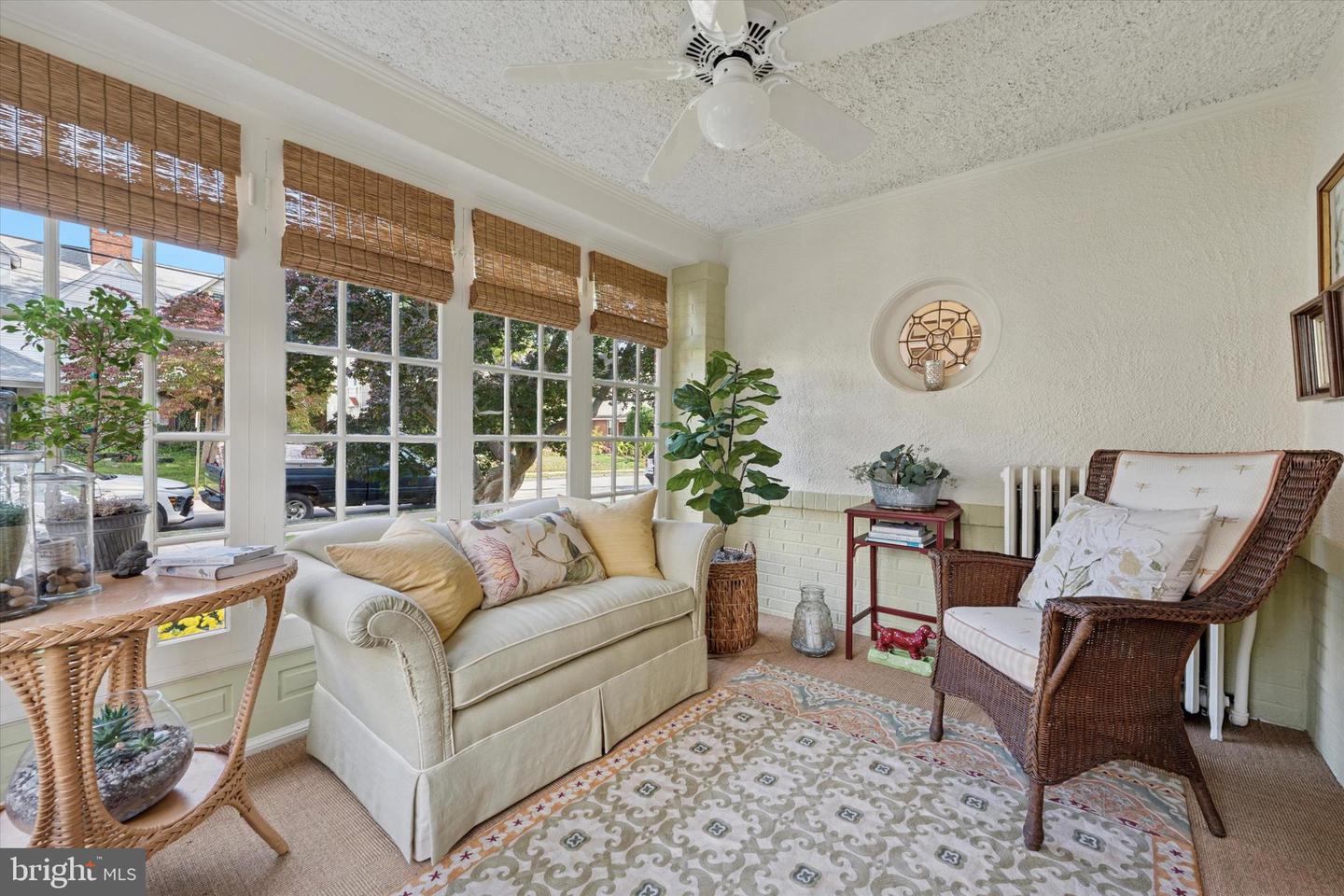


2918 Rising Sun Rd, Ardmore, PA 19003
$599,000
4
Beds
4
Baths
2,147
Sq Ft
Single Family
Pending
Listed by
Gayle H Joyce
Bhhs Fox & Roach-Haverford
Last updated:
November 1, 2025, 07:28 AM
MLS#
PADE2102486
Source:
BRIGHTMLS
About This Home
Home Facts
Single Family
4 Baths
4 Bedrooms
Built in 1936
Price Summary
599,000
$278 per Sq. Ft.
MLS #:
PADE2102486
Last Updated:
November 1, 2025, 07:28 AM
Added:
11 day(s) ago
Rooms & Interior
Bedrooms
Total Bedrooms:
4
Bathrooms
Total Bathrooms:
4
Full Bathrooms:
3
Interior
Living Area:
2,147 Sq. Ft.
Structure
Structure
Architectural Style:
Colonial
Building Area:
2,147 Sq. Ft.
Year Built:
1936
Lot
Lot Size (Sq. Ft):
3,484
Finances & Disclosures
Price:
$599,000
Price per Sq. Ft:
$278 per Sq. Ft.
Contact an Agent
Yes, I would like more information from Coldwell Banker. Please use and/or share my information with a Coldwell Banker agent to contact me about my real estate needs.
By clicking Contact I agree a Coldwell Banker Agent may contact me by phone or text message including by automated means and prerecorded messages about real estate services, and that I can access real estate services without providing my phone number. I acknowledge that I have read and agree to the Terms of Use and Privacy Notice.
Contact an Agent
Yes, I would like more information from Coldwell Banker. Please use and/or share my information with a Coldwell Banker agent to contact me about my real estate needs.
By clicking Contact I agree a Coldwell Banker Agent may contact me by phone or text message including by automated means and prerecorded messages about real estate services, and that I can access real estate services without providing my phone number. I acknowledge that I have read and agree to the Terms of Use and Privacy Notice.