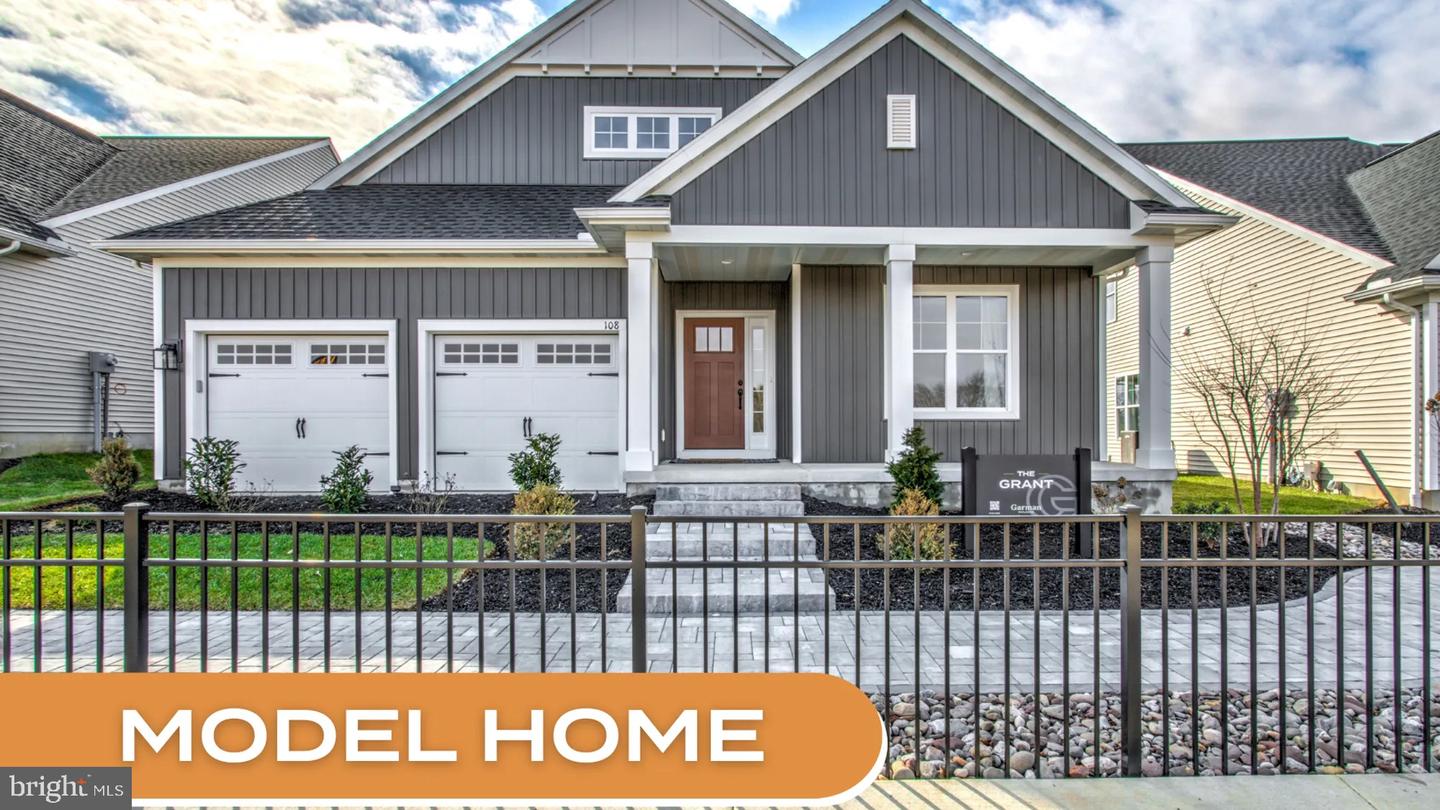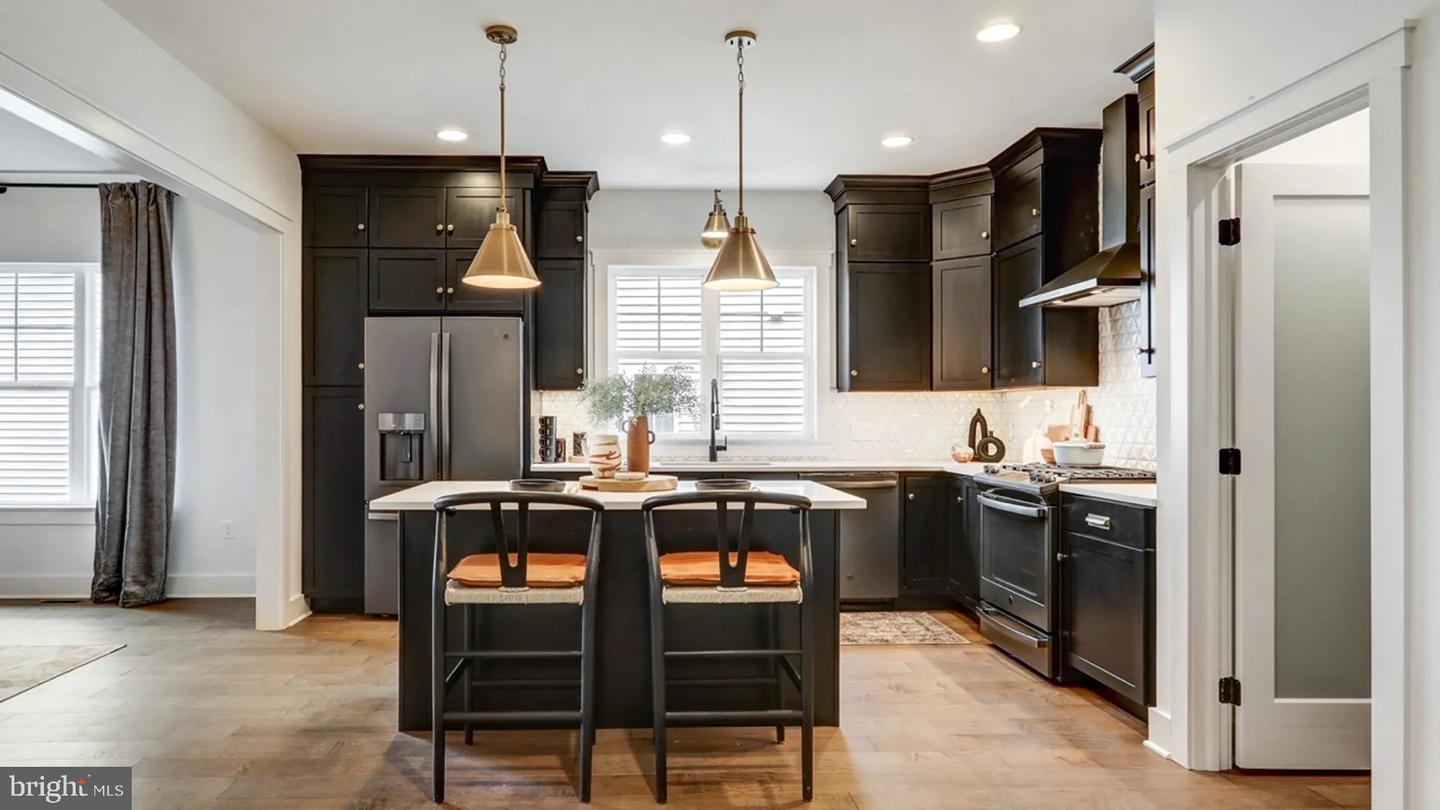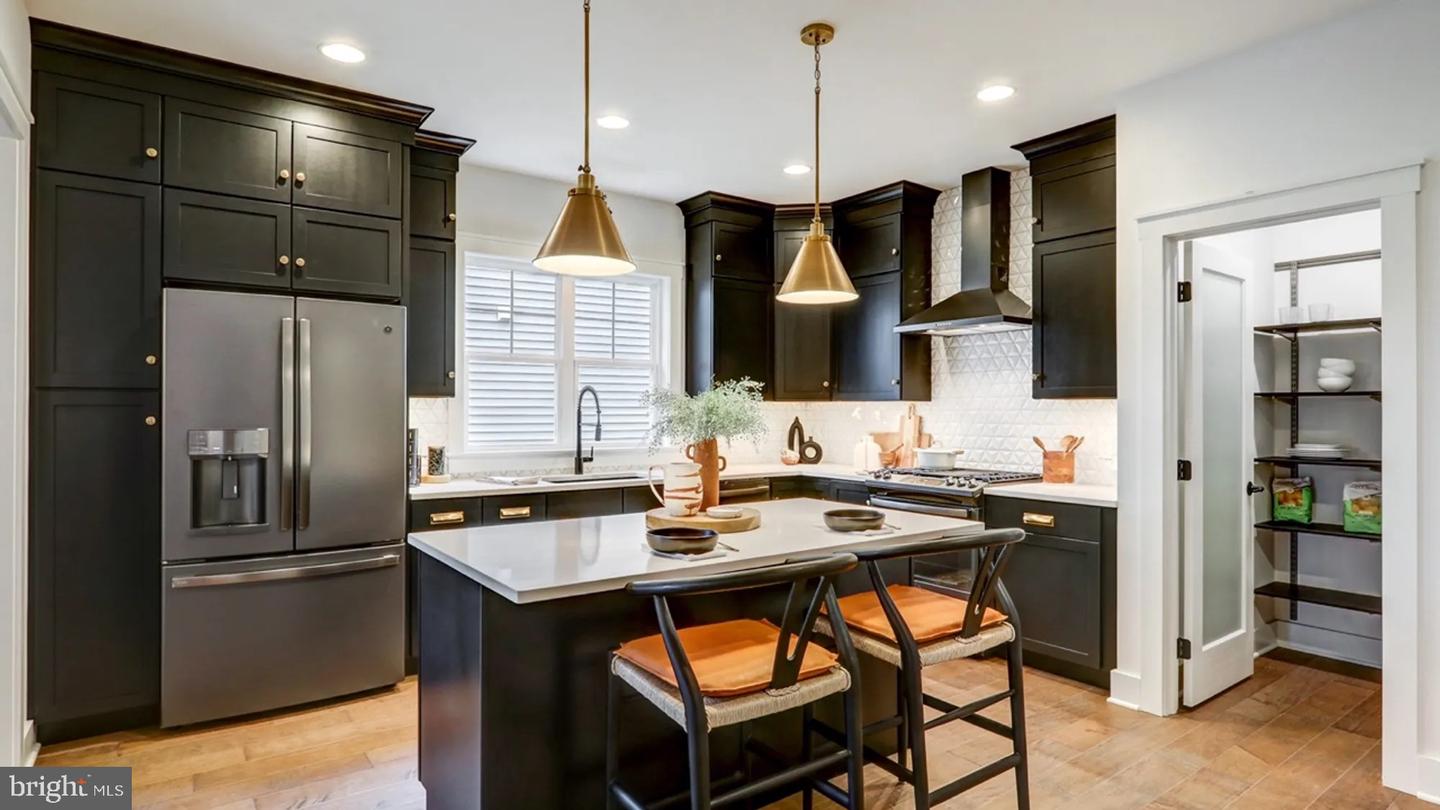


108 Flora Blvd, Annville, PA 17003
$659,990
3
Beds
2
Baths
2,180
Sq Ft
Single Family
Active
Listed by
Lindsay Michelle Stoltzfus
New Home Star Pennsylvania LLC., (678) 516-4222, smalnofski@newhomestar.com
Last updated:
January 25, 2026, 03:02 PM
MLS#
PALN2023128
Source:
BRIGHTMLS
About This Home
Home Facts
Single Family
2 Baths
3 Bedrooms
Built in 2023
Price Summary
659,990
$302 per Sq. Ft.
MLS #:
PALN2023128
Last Updated:
January 25, 2026, 03:02 PM
Added:
3 month(s) ago
Rooms & Interior
Bedrooms
Total Bedrooms:
3
Bathrooms
Total Bathrooms:
2
Full Bathrooms:
2
Interior
Living Area:
2,180 Sq. Ft.
Structure
Structure
Architectural Style:
Ranch/Rambler
Building Area:
2,180 Sq. Ft.
Year Built:
2023
Lot
Lot Size (Sq. Ft):
4,791
Finances & Disclosures
Price:
$659,990
Price per Sq. Ft:
$302 per Sq. Ft.
Contact an Agent
Yes, I would like more information. Please use and/or share my information with a Coldwell Banker ® affiliated agent to contact me about my real estate needs. By clicking Contact, I request to be contacted by phone or text message and consent to being contacted by automated means. I understand that my consent to receive calls or texts is not a condition of purchasing any property, goods, or services. Alternatively, I understand that I can access real estate services by email or I can contact the agent myself.
If a Coldwell Banker affiliated agent is not available in the area where I need assistance, I agree to be contacted by a real estate agent affiliated with another brand owned or licensed by Anywhere Real Estate (BHGRE®, CENTURY 21®, Corcoran®, ERA®, or Sotheby's International Realty®). I acknowledge that I have read and agree to the terms of use and privacy notice.
Contact an Agent
Yes, I would like more information. Please use and/or share my information with a Coldwell Banker ® affiliated agent to contact me about my real estate needs. By clicking Contact, I request to be contacted by phone or text message and consent to being contacted by automated means. I understand that my consent to receive calls or texts is not a condition of purchasing any property, goods, or services. Alternatively, I understand that I can access real estate services by email or I can contact the agent myself.
If a Coldwell Banker affiliated agent is not available in the area where I need assistance, I agree to be contacted by a real estate agent affiliated with another brand owned or licensed by Anywhere Real Estate (BHGRE®, CENTURY 21®, Corcoran®, ERA®, or Sotheby's International Realty®). I acknowledge that I have read and agree to the terms of use and privacy notice.