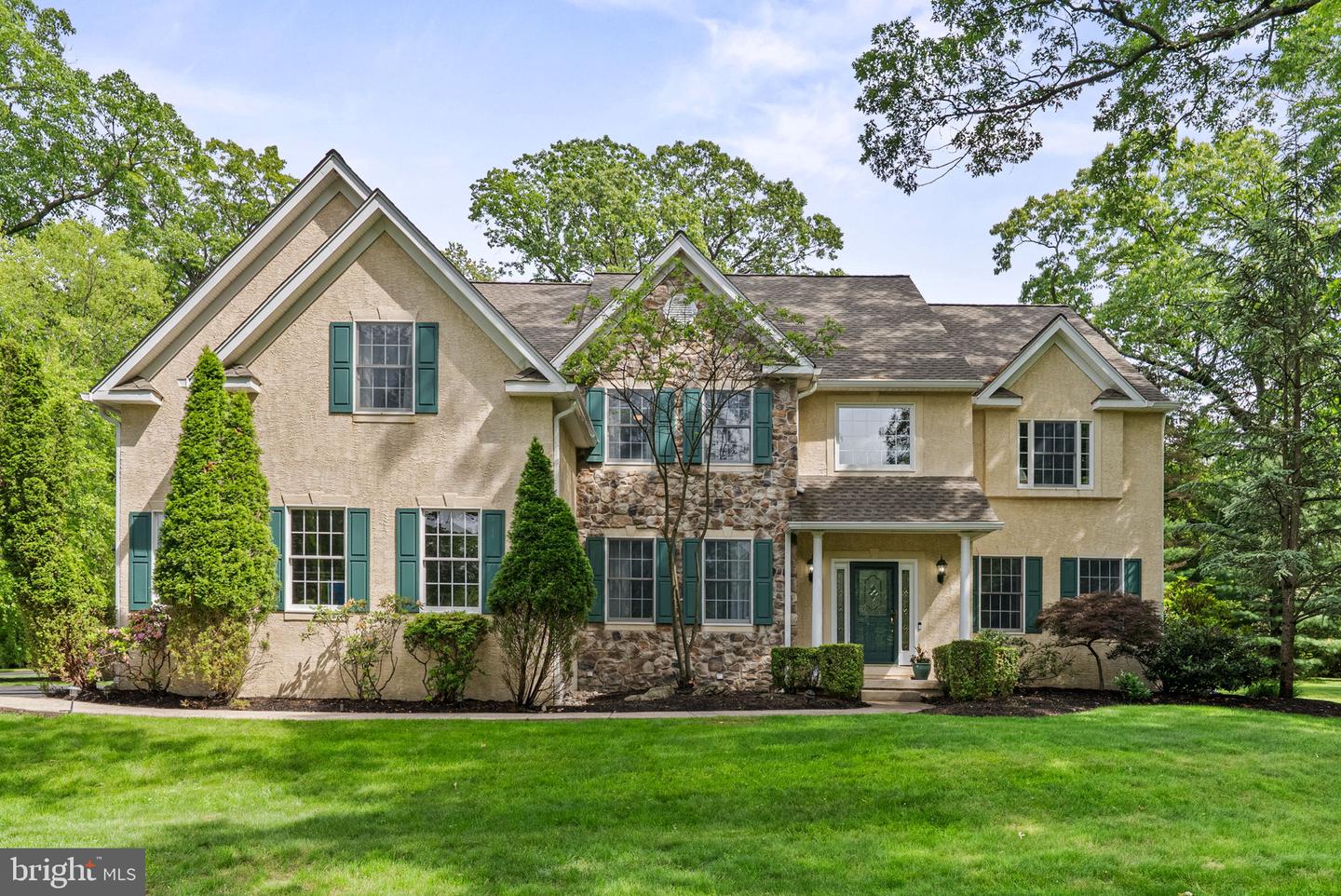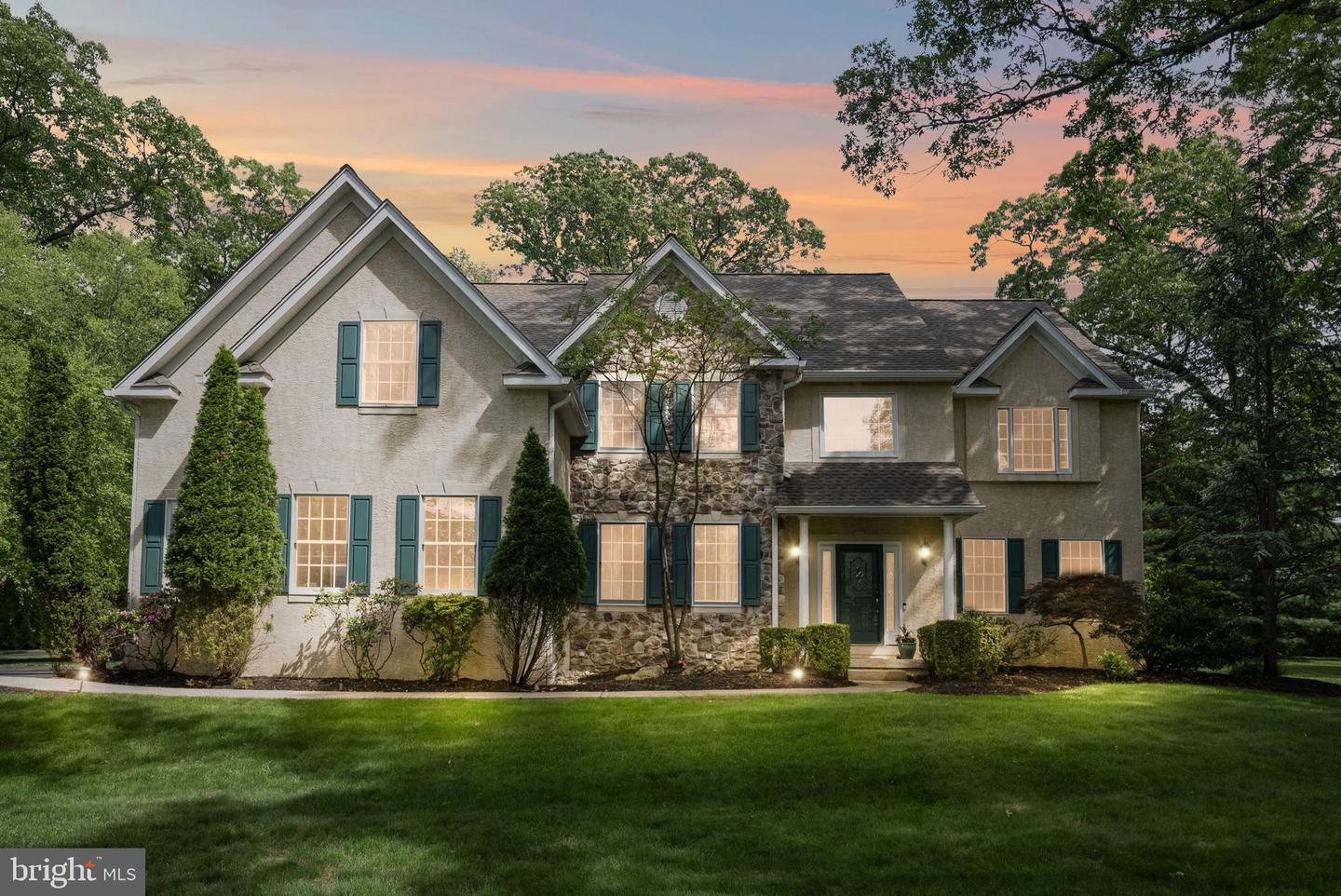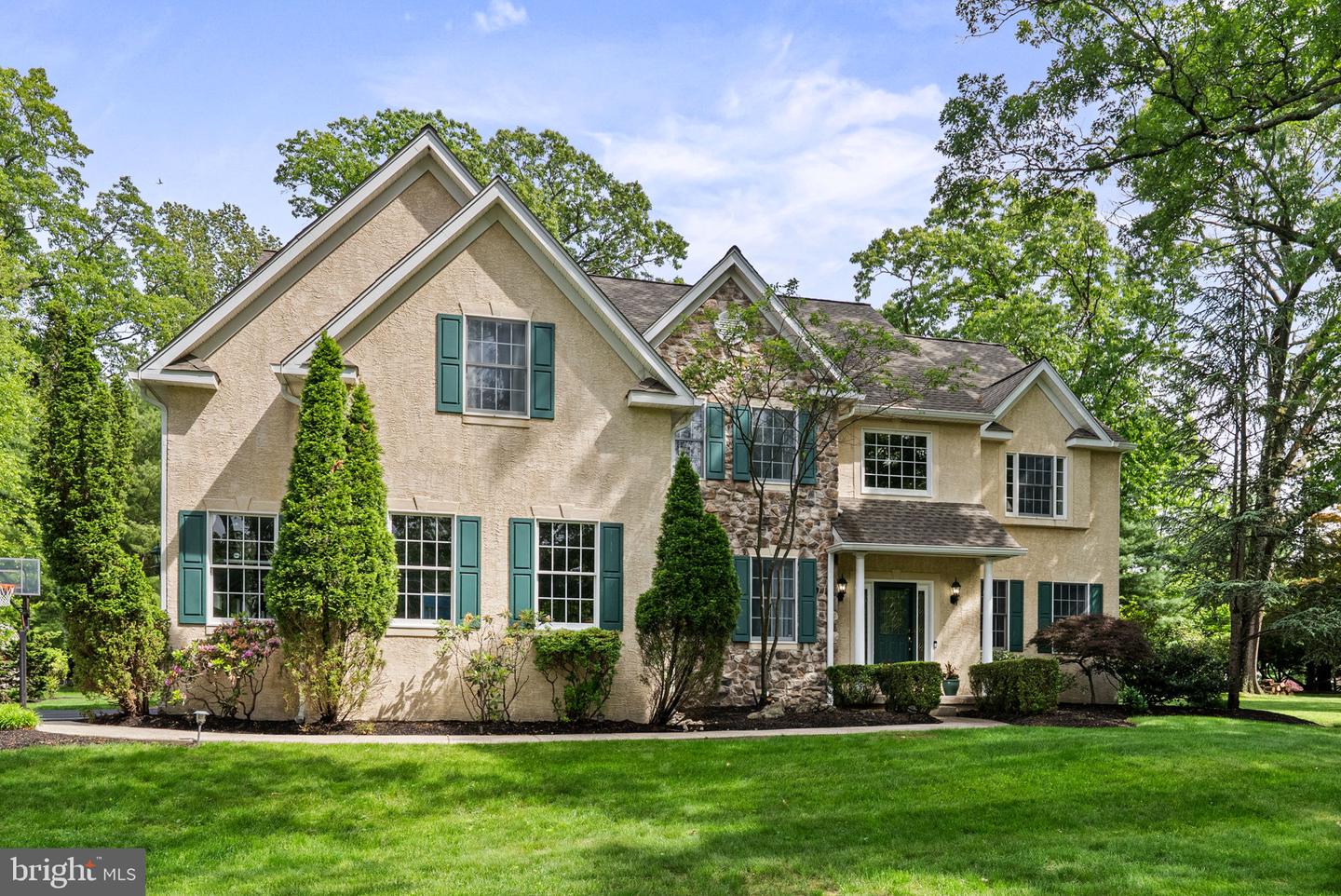


Listed by
Roslyn Gilbert
Realty One Group Restore - Bluebell
Last updated:
June 5, 2025, 10:37 PM
MLS#
PAMC2141560
Source:
BRIGHTMLS
About This Home
Home Facts
Single Family
5 Baths
5 Bedrooms
Built in 2001
Price Summary
1,296,700
$248 per Sq. Ft.
MLS #:
PAMC2141560
Last Updated:
June 5, 2025, 10:37 PM
Added:
a day ago
Rooms & Interior
Bedrooms
Total Bedrooms:
5
Bathrooms
Total Bathrooms:
5
Full Bathrooms:
4
Interior
Living Area:
5,208 Sq. Ft.
Structure
Structure
Architectural Style:
Colonial, Traditional
Building Area:
5,208 Sq. Ft.
Year Built:
2001
Lot
Lot Size (Sq. Ft):
35,283
Finances & Disclosures
Price:
$1,296,700
Price per Sq. Ft:
$248 per Sq. Ft.
See this home in person
Attend an upcoming open house
Thu, Jun 12
04:00 PM - 06:00 PMContact an Agent
Yes, I would like more information from Coldwell Banker. Please use and/or share my information with a Coldwell Banker agent to contact me about my real estate needs.
By clicking Contact I agree a Coldwell Banker Agent may contact me by phone or text message including by automated means and prerecorded messages about real estate services, and that I can access real estate services without providing my phone number. I acknowledge that I have read and agree to the Terms of Use and Privacy Notice.
Contact an Agent
Yes, I would like more information from Coldwell Banker. Please use and/or share my information with a Coldwell Banker agent to contact me about my real estate needs.
By clicking Contact I agree a Coldwell Banker Agent may contact me by phone or text message including by automated means and prerecorded messages about real estate services, and that I can access real estate services without providing my phone number. I acknowledge that I have read and agree to the Terms of Use and Privacy Notice.