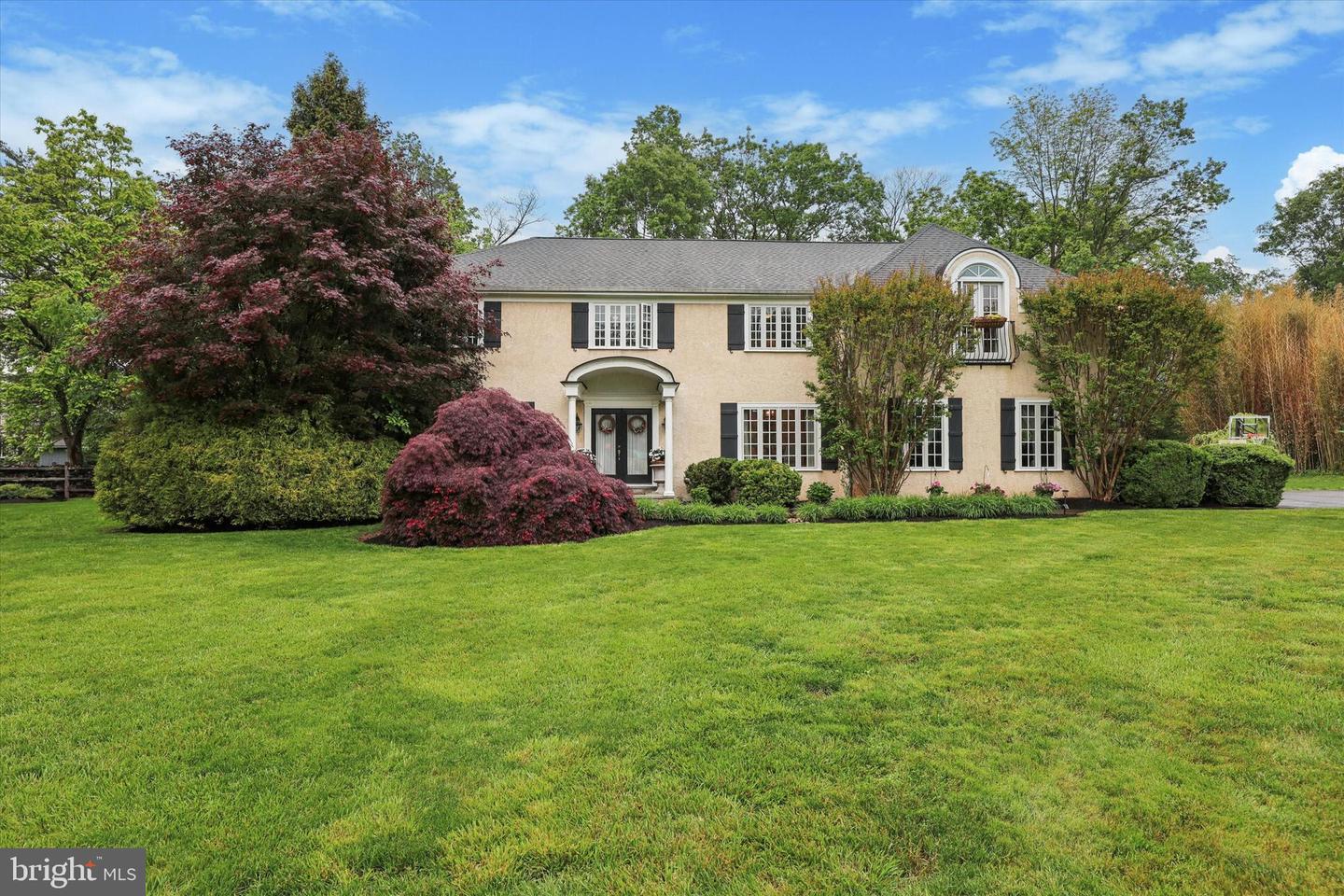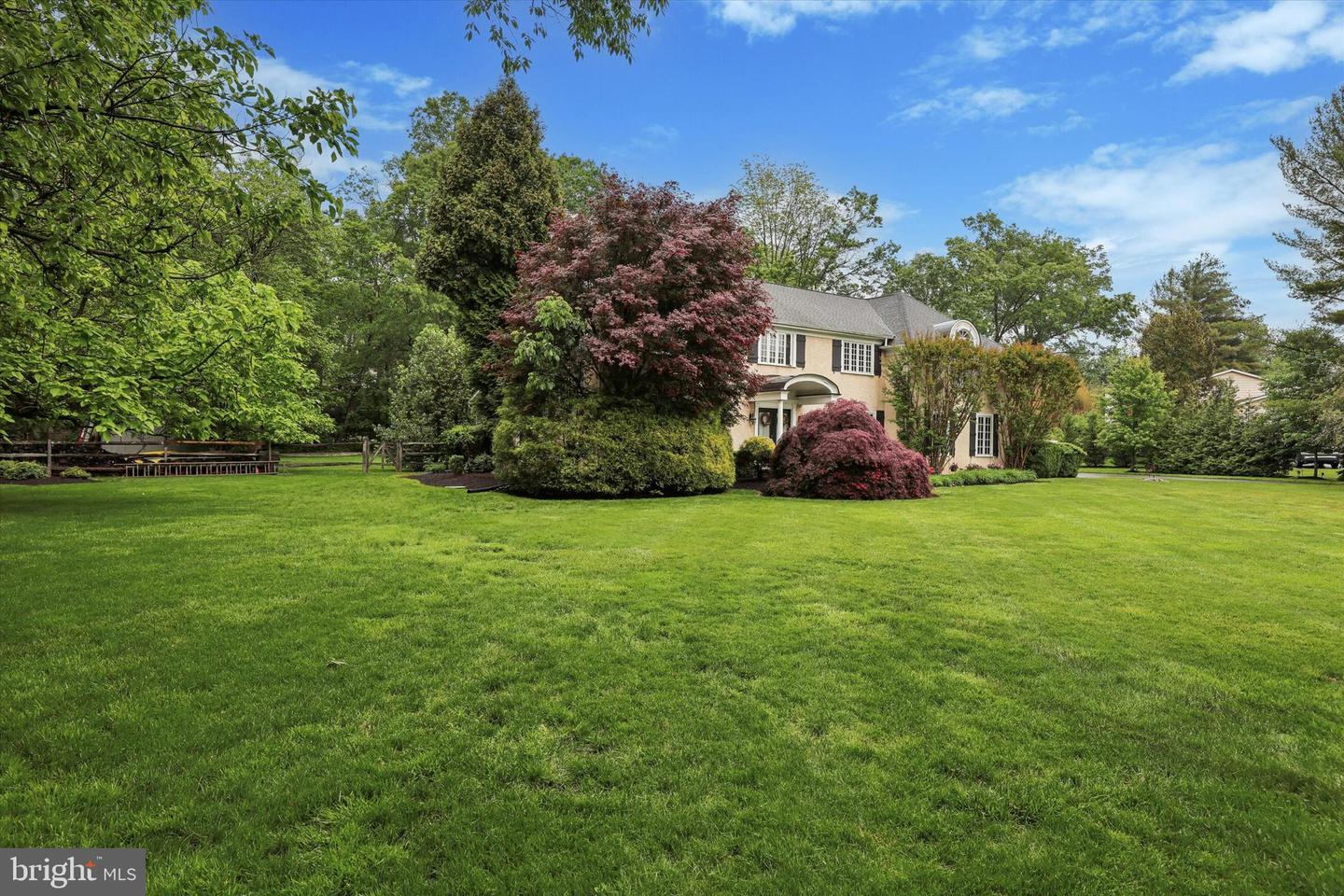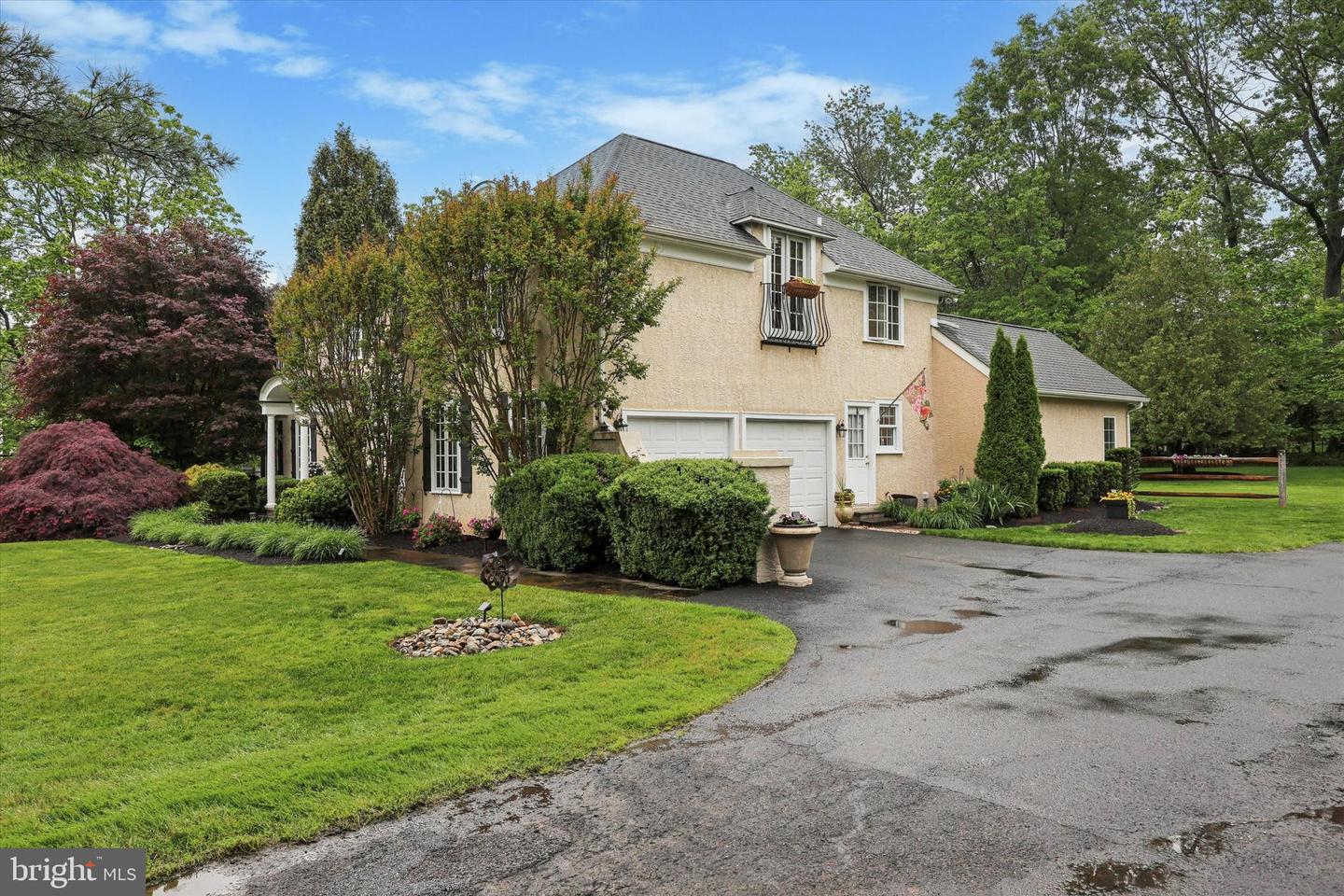


609 Ederer Ln, Ambler, PA 19002
$1,189,000
4
Beds
4
Baths
4,100
Sq Ft
Single Family
Pending
Listed by
Dino A D'Orazio
Gina Dorazio
Keller Williams Real Estate-Blue Bell
Last updated:
June 7, 2025, 07:57 AM
MLS#
PAMC2141888
Source:
BRIGHTMLS
About This Home
Home Facts
Single Family
4 Baths
4 Bedrooms
Built in 1976
Price Summary
1,189,000
$290 per Sq. Ft.
MLS #:
PAMC2141888
Last Updated:
June 7, 2025, 07:57 AM
Added:
7 day(s) ago
Rooms & Interior
Bedrooms
Total Bedrooms:
4
Bathrooms
Total Bathrooms:
4
Full Bathrooms:
3
Interior
Living Area:
4,100 Sq. Ft.
Structure
Structure
Architectural Style:
Colonial
Building Area:
4,100 Sq. Ft.
Year Built:
1976
Lot
Lot Size (Sq. Ft):
47,044
Finances & Disclosures
Price:
$1,189,000
Price per Sq. Ft:
$290 per Sq. Ft.
Contact an Agent
Yes, I would like more information from Coldwell Banker. Please use and/or share my information with a Coldwell Banker agent to contact me about my real estate needs.
By clicking Contact I agree a Coldwell Banker Agent may contact me by phone or text message including by automated means and prerecorded messages about real estate services, and that I can access real estate services without providing my phone number. I acknowledge that I have read and agree to the Terms of Use and Privacy Notice.
Contact an Agent
Yes, I would like more information from Coldwell Banker. Please use and/or share my information with a Coldwell Banker agent to contact me about my real estate needs.
By clicking Contact I agree a Coldwell Banker Agent may contact me by phone or text message including by automated means and prerecorded messages about real estate services, and that I can access real estate services without providing my phone number. I acknowledge that I have read and agree to the Terms of Use and Privacy Notice.