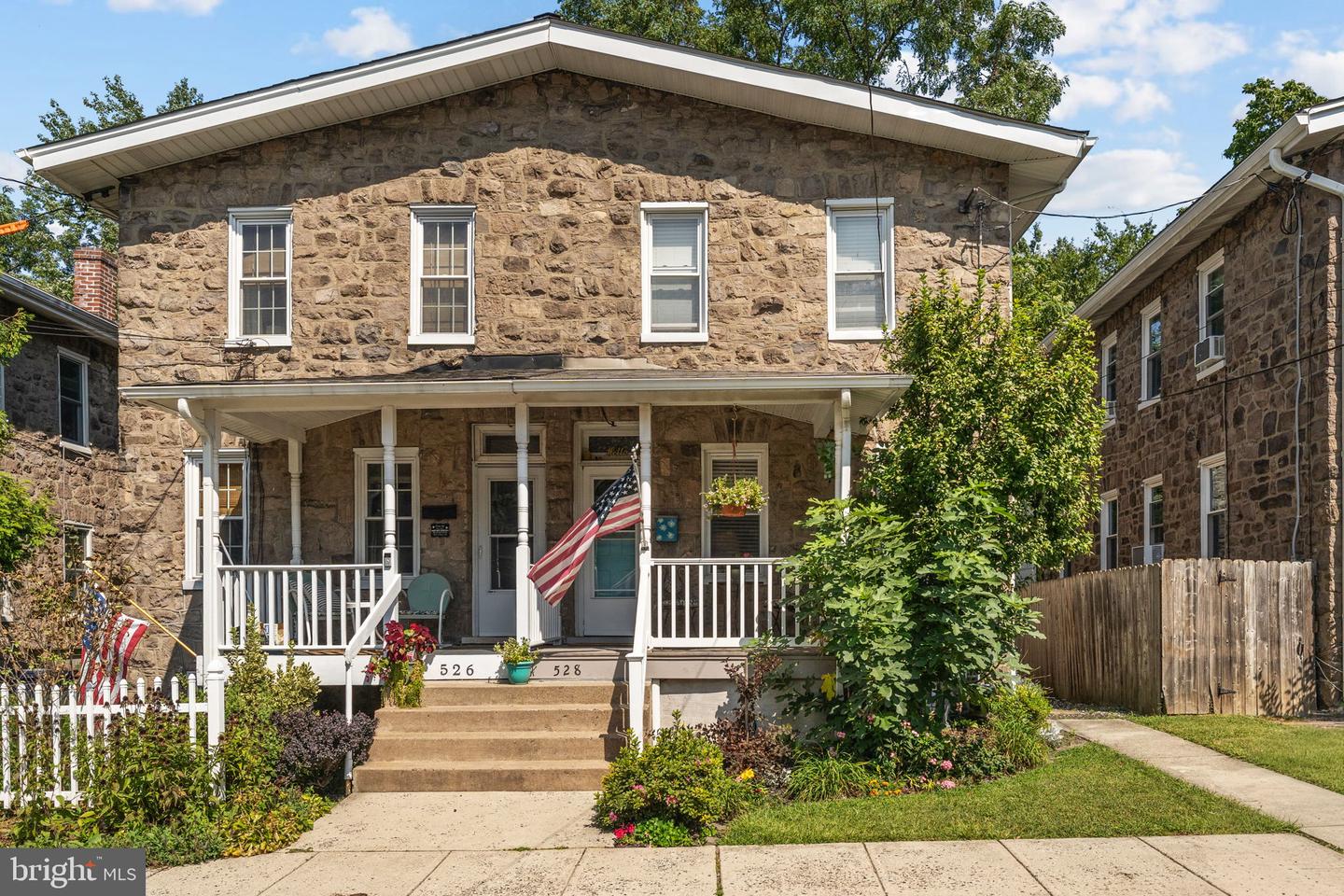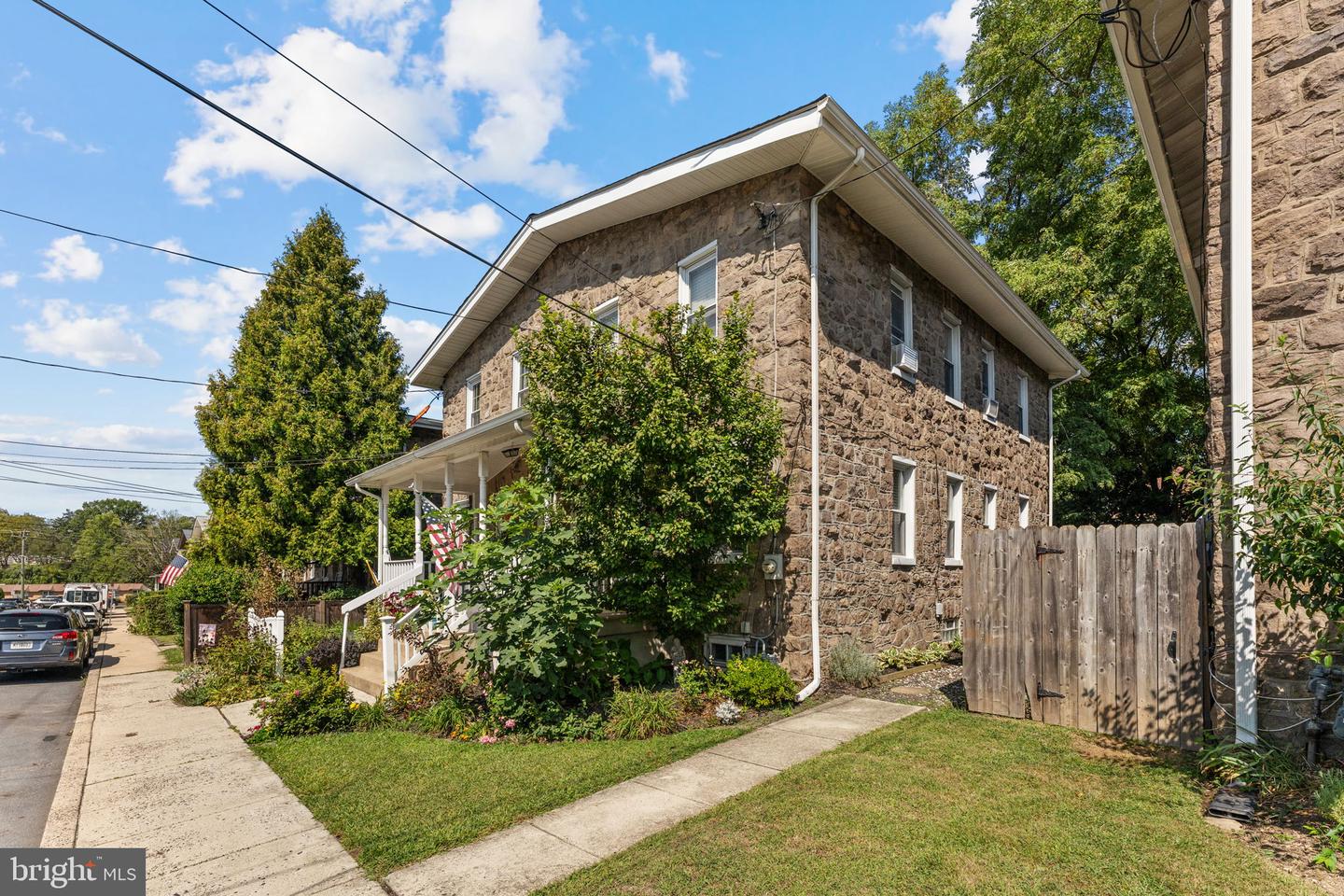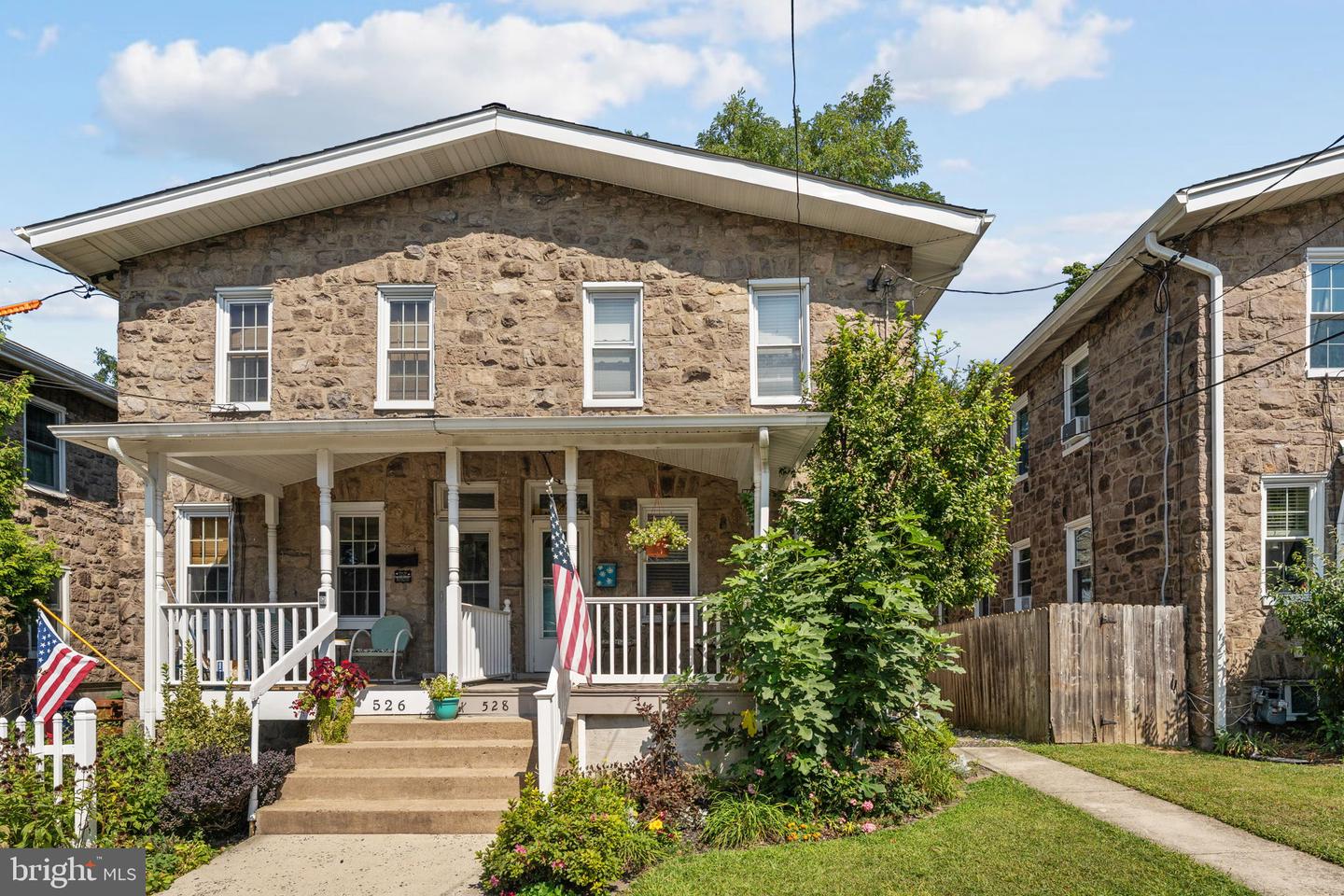


Listed by
Erin M. Thompson
Patrick Laurence Gilmore
Compass Pennsylvania, LLC.
Last updated:
September 29, 2025, 07:35 AM
MLS#
PAMC2153400
Source:
BRIGHTMLS
About This Home
Home Facts
Single Family
1 Bath
3 Bedrooms
Built in 1900
Price Summary
389,900
$212 per Sq. Ft.
MLS #:
PAMC2153400
Last Updated:
September 29, 2025, 07:35 AM
Added:
21 day(s) ago
Rooms & Interior
Bedrooms
Total Bedrooms:
3
Bathrooms
Total Bathrooms:
1
Full Bathrooms:
1
Interior
Living Area:
1,836 Sq. Ft.
Structure
Structure
Architectural Style:
Colonial
Building Area:
1,836 Sq. Ft.
Year Built:
1900
Lot
Lot Size (Sq. Ft):
2,613
Finances & Disclosures
Price:
$389,900
Price per Sq. Ft:
$212 per Sq. Ft.
Contact an Agent
Yes, I would like more information from Coldwell Banker. Please use and/or share my information with a Coldwell Banker agent to contact me about my real estate needs.
By clicking Contact I agree a Coldwell Banker Agent may contact me by phone or text message including by automated means and prerecorded messages about real estate services, and that I can access real estate services without providing my phone number. I acknowledge that I have read and agree to the Terms of Use and Privacy Notice.
Contact an Agent
Yes, I would like more information from Coldwell Banker. Please use and/or share my information with a Coldwell Banker agent to contact me about my real estate needs.
By clicking Contact I agree a Coldwell Banker Agent may contact me by phone or text message including by automated means and prerecorded messages about real estate services, and that I can access real estate services without providing my phone number. I acknowledge that I have read and agree to the Terms of Use and Privacy Notice.