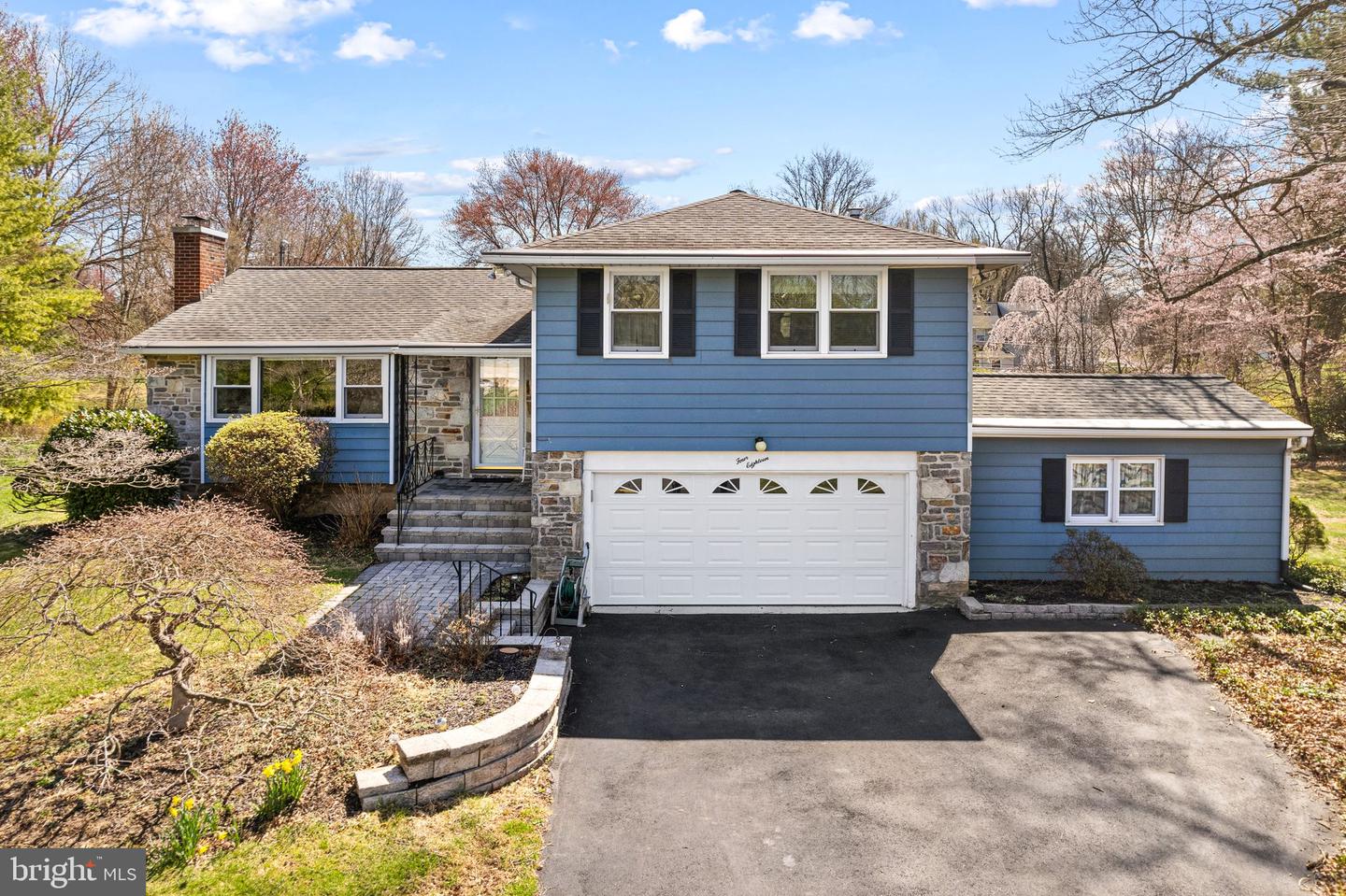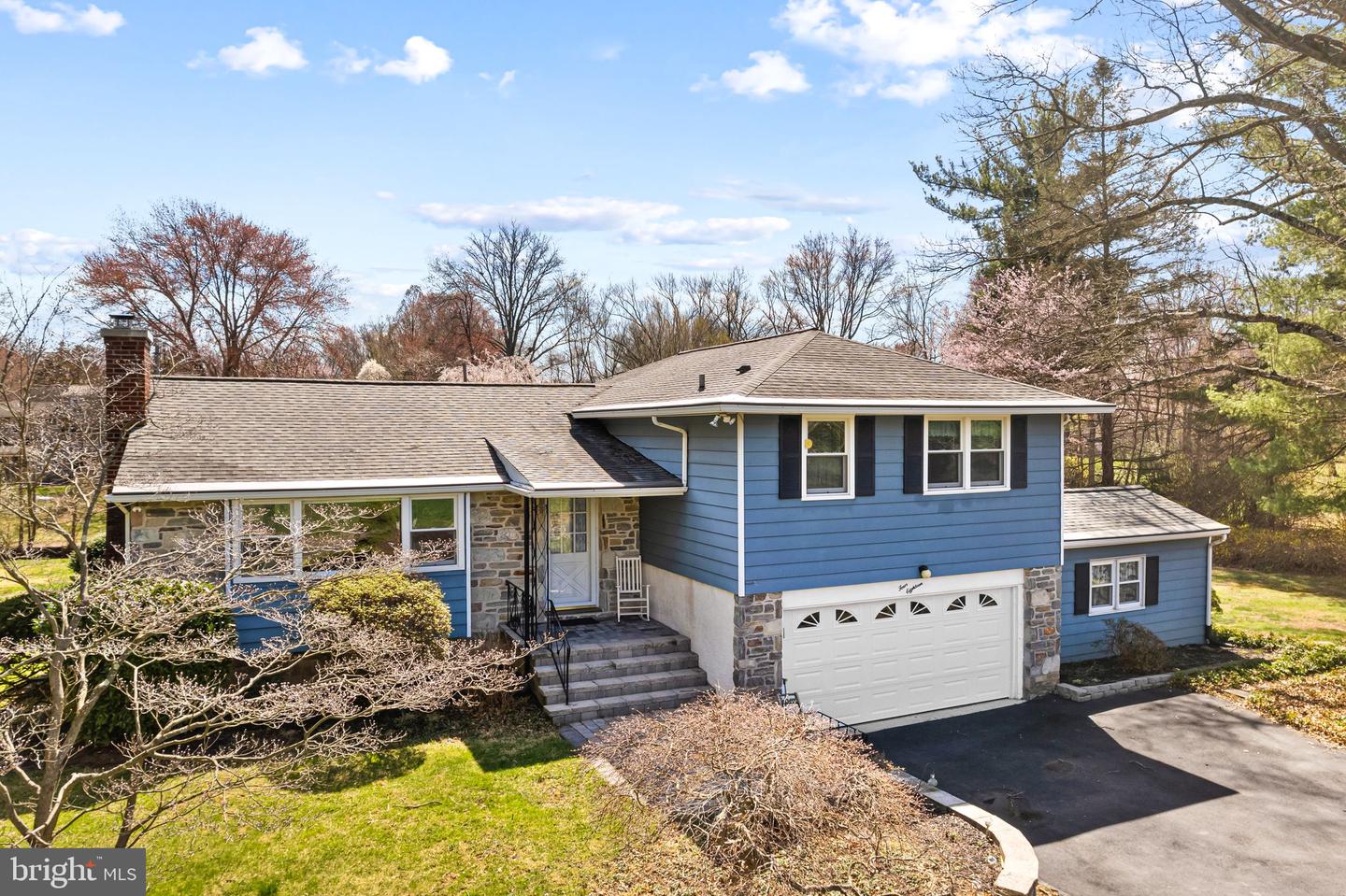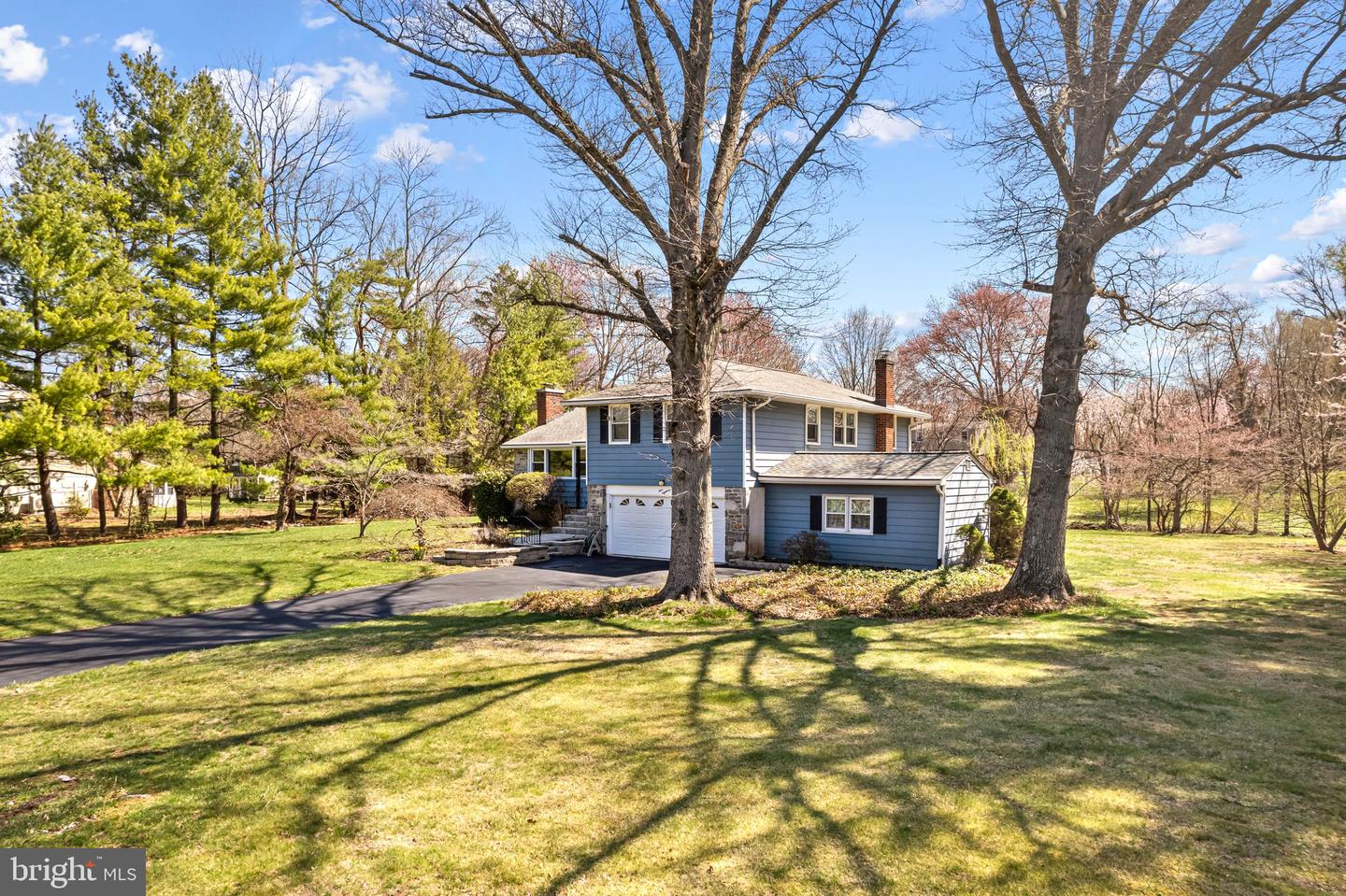


418 Wyndon Rd, Ambler, PA 19002
$710,000
3
Beds
3
Baths
2,137
Sq Ft
Single Family
Active
Listed by
Pamela Butera
Ocf Realty LLC. - Philadelphia
Last updated:
May 21, 2025, 04:30 AM
MLS#
PAMC2133976
Source:
BRIGHTMLS
About This Home
Home Facts
Single Family
3 Baths
3 Bedrooms
Built in 1956
Price Summary
710,000
$332 per Sq. Ft.
MLS #:
PAMC2133976
Last Updated:
May 21, 2025, 04:30 AM
Added:
a month ago
Rooms & Interior
Bedrooms
Total Bedrooms:
3
Bathrooms
Total Bathrooms:
3
Full Bathrooms:
2
Interior
Living Area:
2,137 Sq. Ft.
Structure
Structure
Architectural Style:
Colonial, Split Level
Building Area:
2,137 Sq. Ft.
Year Built:
1956
Lot
Lot Size (Sq. Ft):
36,154
Finances & Disclosures
Price:
$710,000
Price per Sq. Ft:
$332 per Sq. Ft.
Contact an Agent
Yes, I would like more information from Coldwell Banker. Please use and/or share my information with a Coldwell Banker agent to contact me about my real estate needs.
By clicking Contact I agree a Coldwell Banker Agent may contact me by phone or text message including by automated means and prerecorded messages about real estate services, and that I can access real estate services without providing my phone number. I acknowledge that I have read and agree to the Terms of Use and Privacy Notice.
Contact an Agent
Yes, I would like more information from Coldwell Banker. Please use and/or share my information with a Coldwell Banker agent to contact me about my real estate needs.
By clicking Contact I agree a Coldwell Banker Agent may contact me by phone or text message including by automated means and prerecorded messages about real estate services, and that I can access real estate services without providing my phone number. I acknowledge that I have read and agree to the Terms of Use and Privacy Notice.