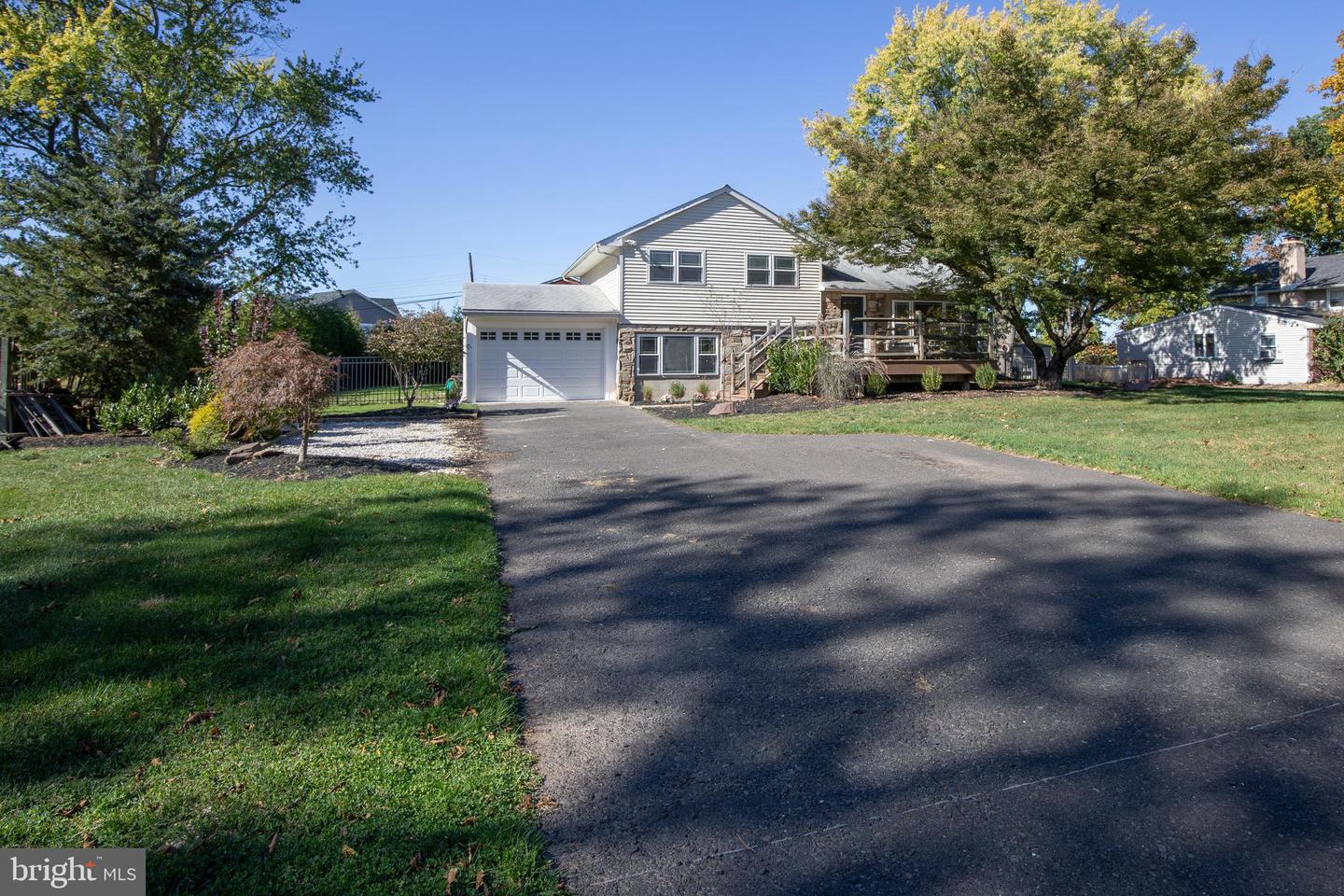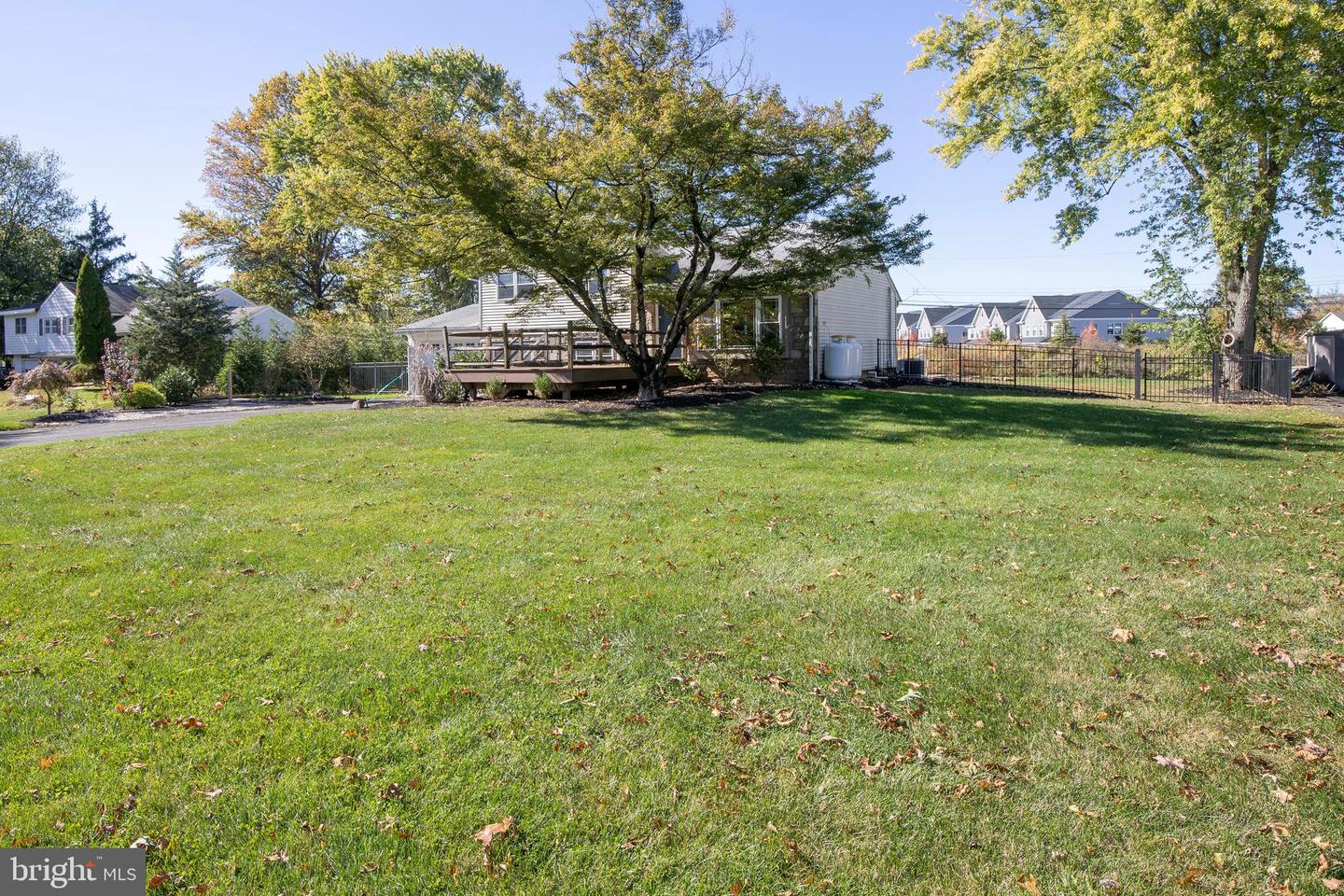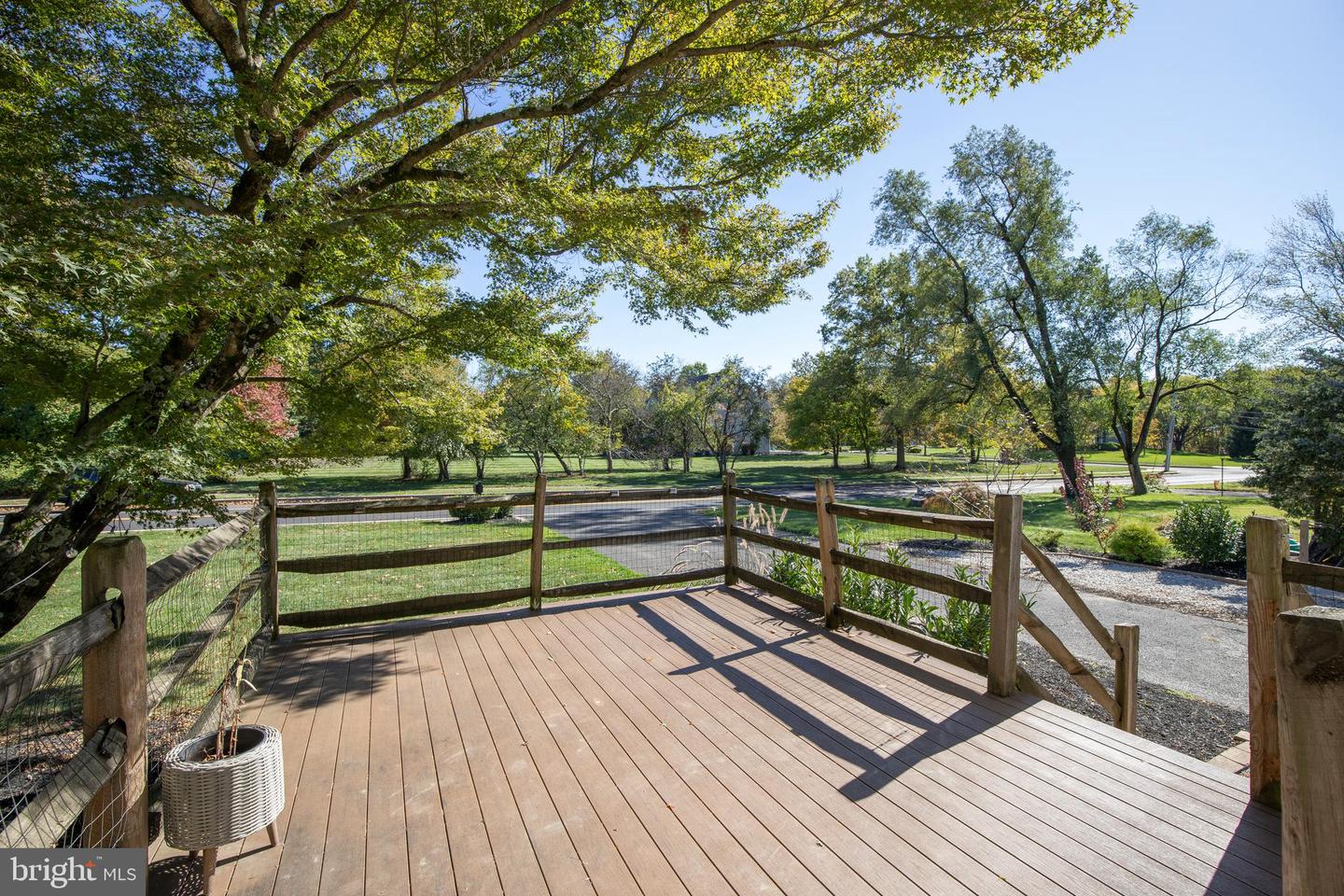


236 Park Road, Ambler, PA 19002
$585,000
3
Beds
2
Baths
1,920
Sq Ft
Single Family
Pending
Listed by
Maria Taylor
Bhhs Fox & Roach-New Hope
Last updated:
November 5, 2025, 08:24 AM
MLS#
PAMC2159536
Source:
BRIGHTMLS
About This Home
Home Facts
Single Family
2 Baths
3 Bedrooms
Built in 1958
Price Summary
585,000
$304 per Sq. Ft.
MLS #:
PAMC2159536
Last Updated:
November 5, 2025, 08:24 AM
Added:
13 day(s) ago
Rooms & Interior
Bedrooms
Total Bedrooms:
3
Bathrooms
Total Bathrooms:
2
Full Bathrooms:
1
Interior
Living Area:
1,920 Sq. Ft.
Structure
Structure
Architectural Style:
Split Level, Traditional
Building Area:
1,920 Sq. Ft.
Year Built:
1958
Lot
Lot Size (Sq. Ft):
20,037
Finances & Disclosures
Price:
$585,000
Price per Sq. Ft:
$304 per Sq. Ft.
Contact an Agent
Yes, I would like more information from Coldwell Banker. Please use and/or share my information with a Coldwell Banker agent to contact me about my real estate needs.
By clicking Contact I agree a Coldwell Banker Agent may contact me by phone or text message including by automated means and prerecorded messages about real estate services, and that I can access real estate services without providing my phone number. I acknowledge that I have read and agree to the Terms of Use and Privacy Notice.
Contact an Agent
Yes, I would like more information from Coldwell Banker. Please use and/or share my information with a Coldwell Banker agent to contact me about my real estate needs.
By clicking Contact I agree a Coldwell Banker Agent may contact me by phone or text message including by automated means and prerecorded messages about real estate services, and that I can access real estate services without providing my phone number. I acknowledge that I have read and agree to the Terms of Use and Privacy Notice.