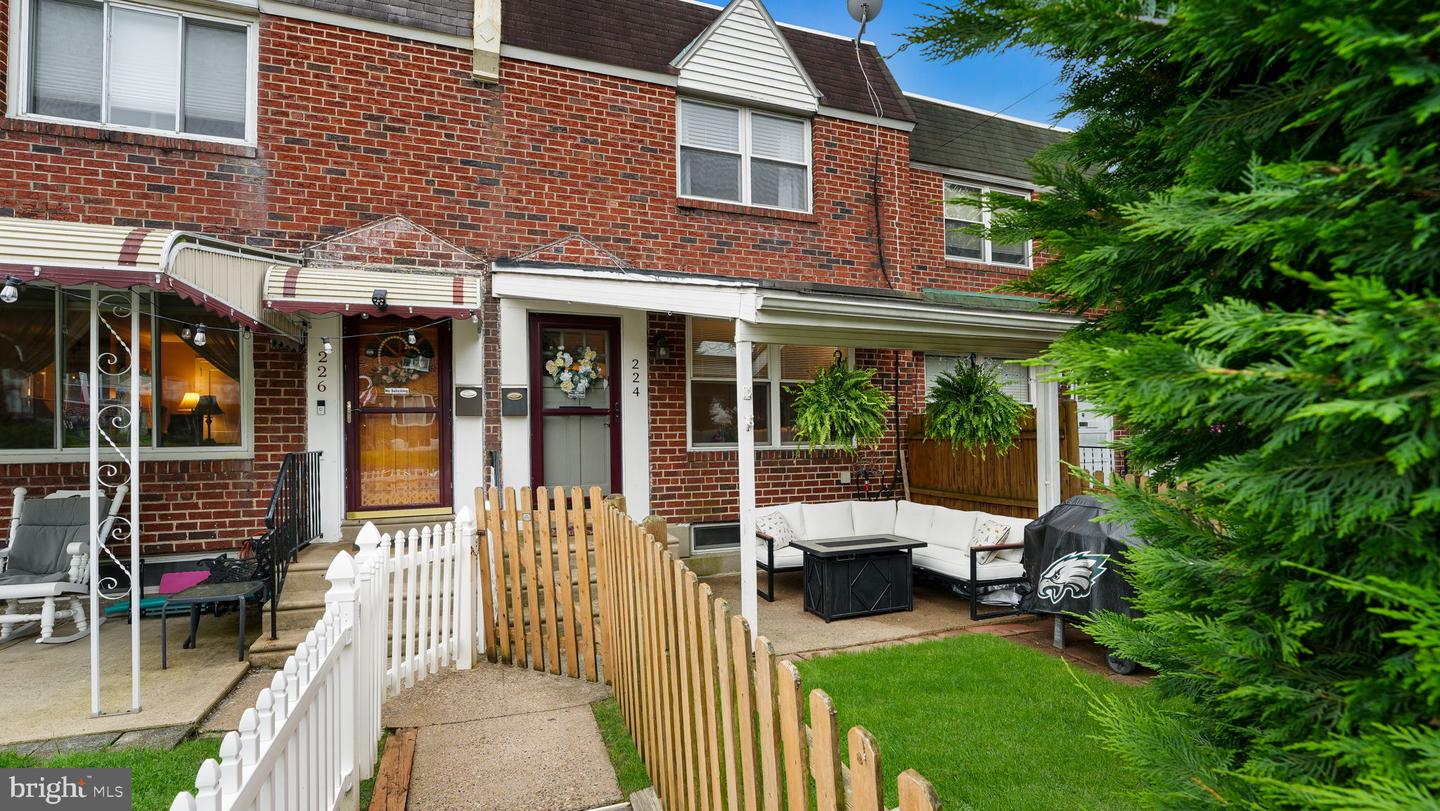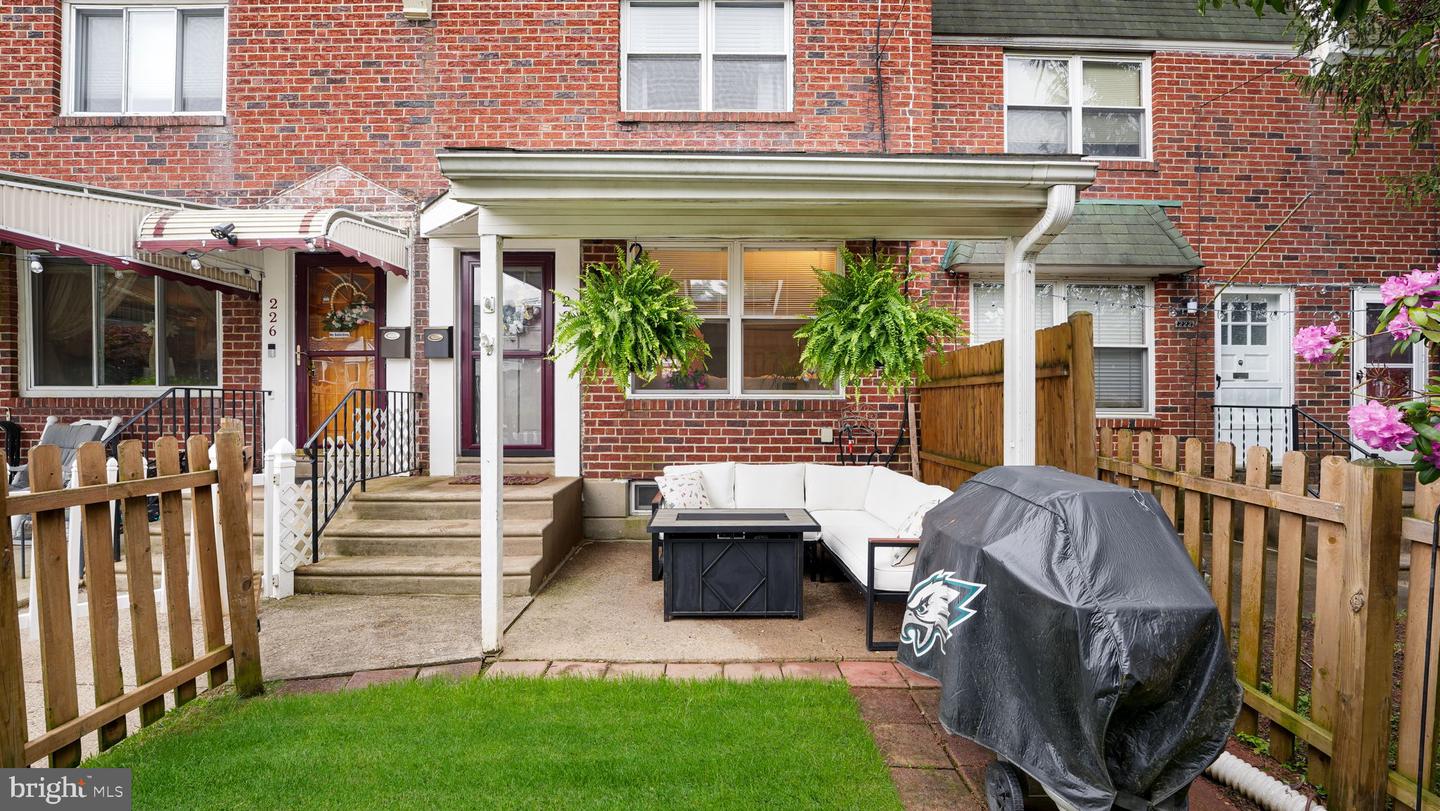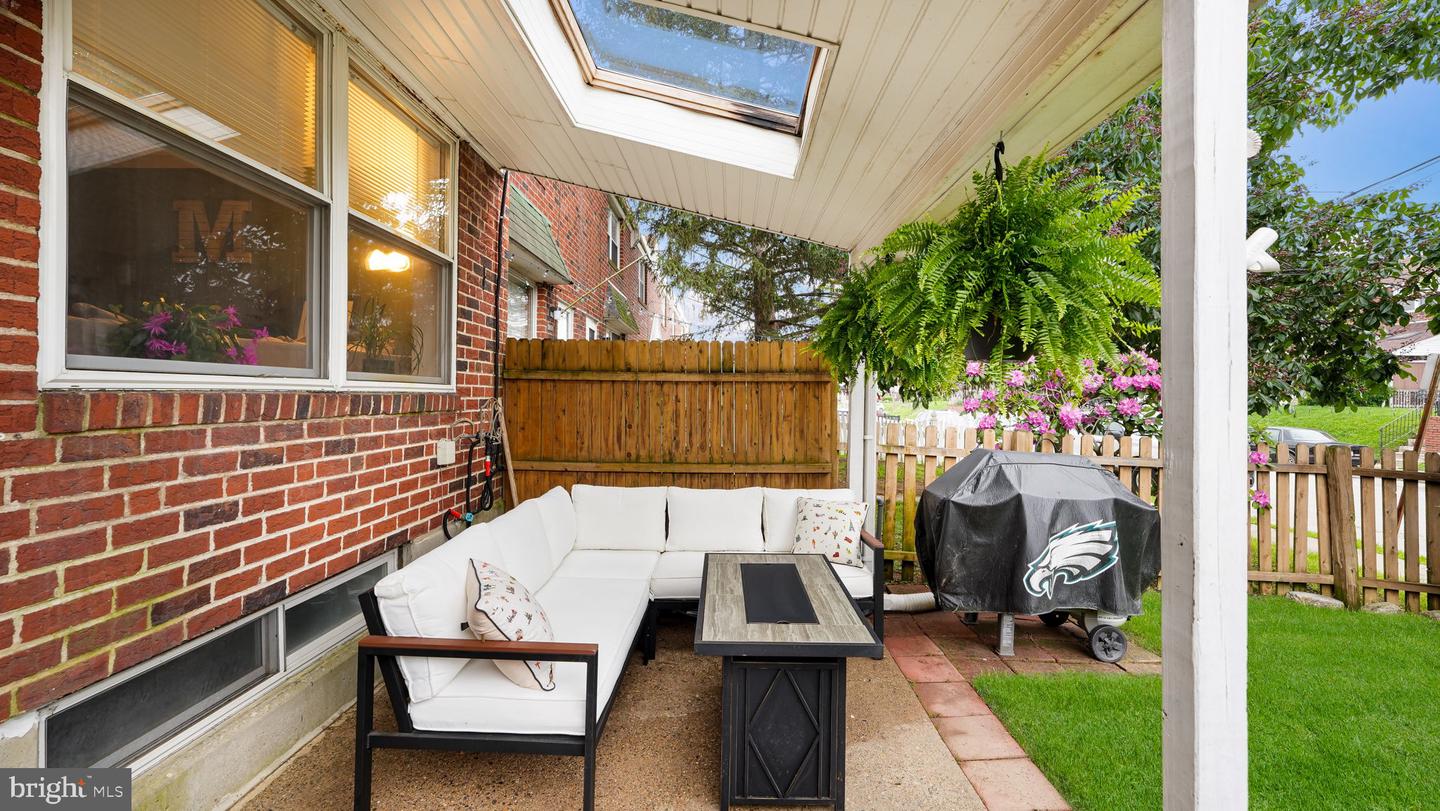


Listed by
Melissa Healy
Vincent F Vesci
Keller Williams Real Estate-Doylestown
Last updated:
May 22, 2025, 10:36 AM
MLS#
PAMC2139356
Source:
BRIGHTMLS
About This Home
Home Facts
Townhouse
2 Baths
3 Bedrooms
Built in 1955
Price Summary
359,900
$236 per Sq. Ft.
MLS #:
PAMC2139356
Last Updated:
May 22, 2025, 10:36 AM
Added:
a day ago
Rooms & Interior
Bedrooms
Total Bedrooms:
3
Bathrooms
Total Bathrooms:
2
Full Bathrooms:
2
Interior
Living Area:
1,524 Sq. Ft.
Structure
Structure
Architectural Style:
Colonial
Building Area:
1,524 Sq. Ft.
Year Built:
1955
Lot
Lot Size (Sq. Ft):
1,742
Finances & Disclosures
Price:
$359,900
Price per Sq. Ft:
$236 per Sq. Ft.
Contact an Agent
Yes, I would like more information from Coldwell Banker. Please use and/or share my information with a Coldwell Banker agent to contact me about my real estate needs.
By clicking Contact I agree a Coldwell Banker Agent may contact me by phone or text message including by automated means and prerecorded messages about real estate services, and that I can access real estate services without providing my phone number. I acknowledge that I have read and agree to the Terms of Use and Privacy Notice.
Contact an Agent
Yes, I would like more information from Coldwell Banker. Please use and/or share my information with a Coldwell Banker agent to contact me about my real estate needs.
By clicking Contact I agree a Coldwell Banker Agent may contact me by phone or text message including by automated means and prerecorded messages about real estate services, and that I can access real estate services without providing my phone number. I acknowledge that I have read and agree to the Terms of Use and Privacy Notice.