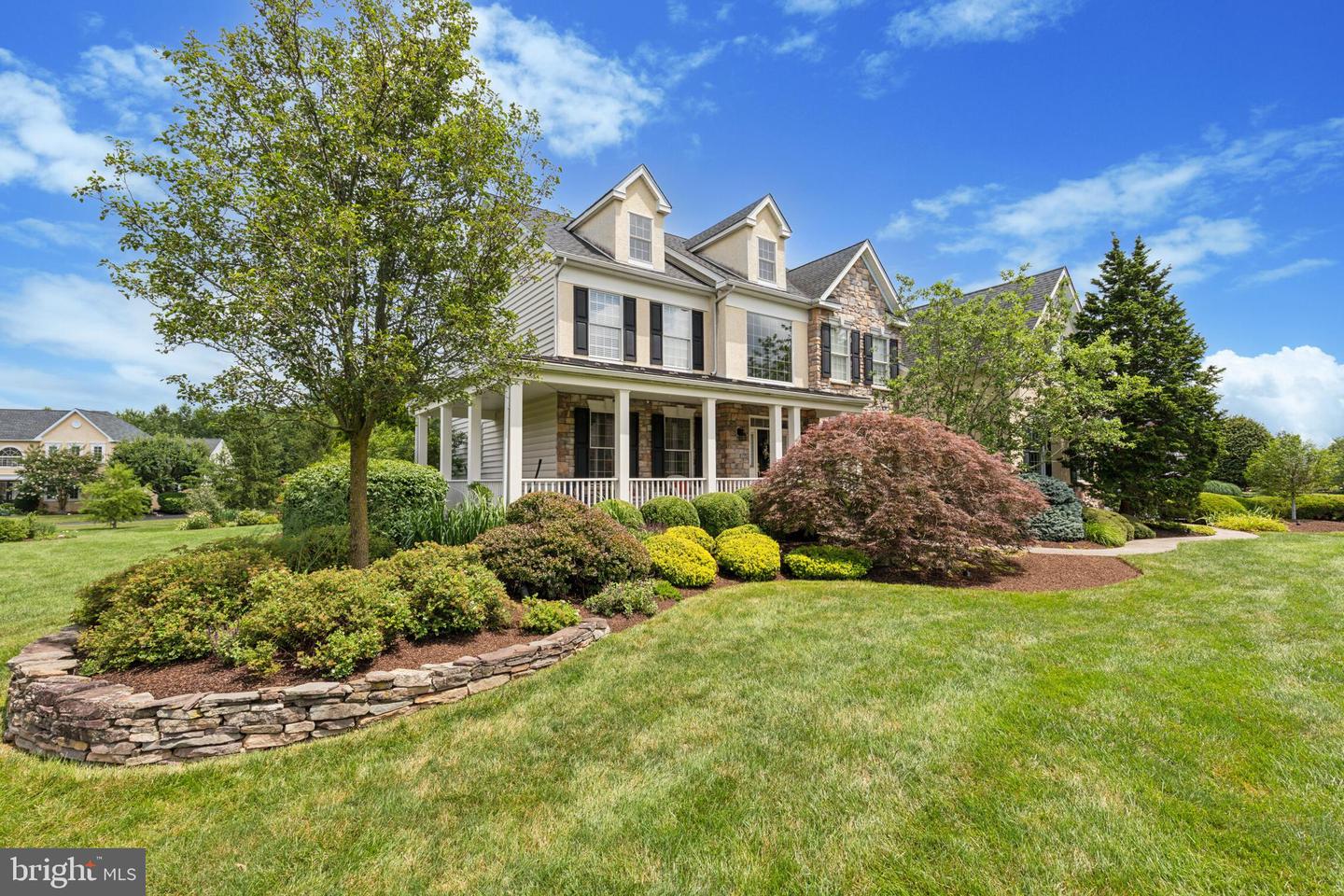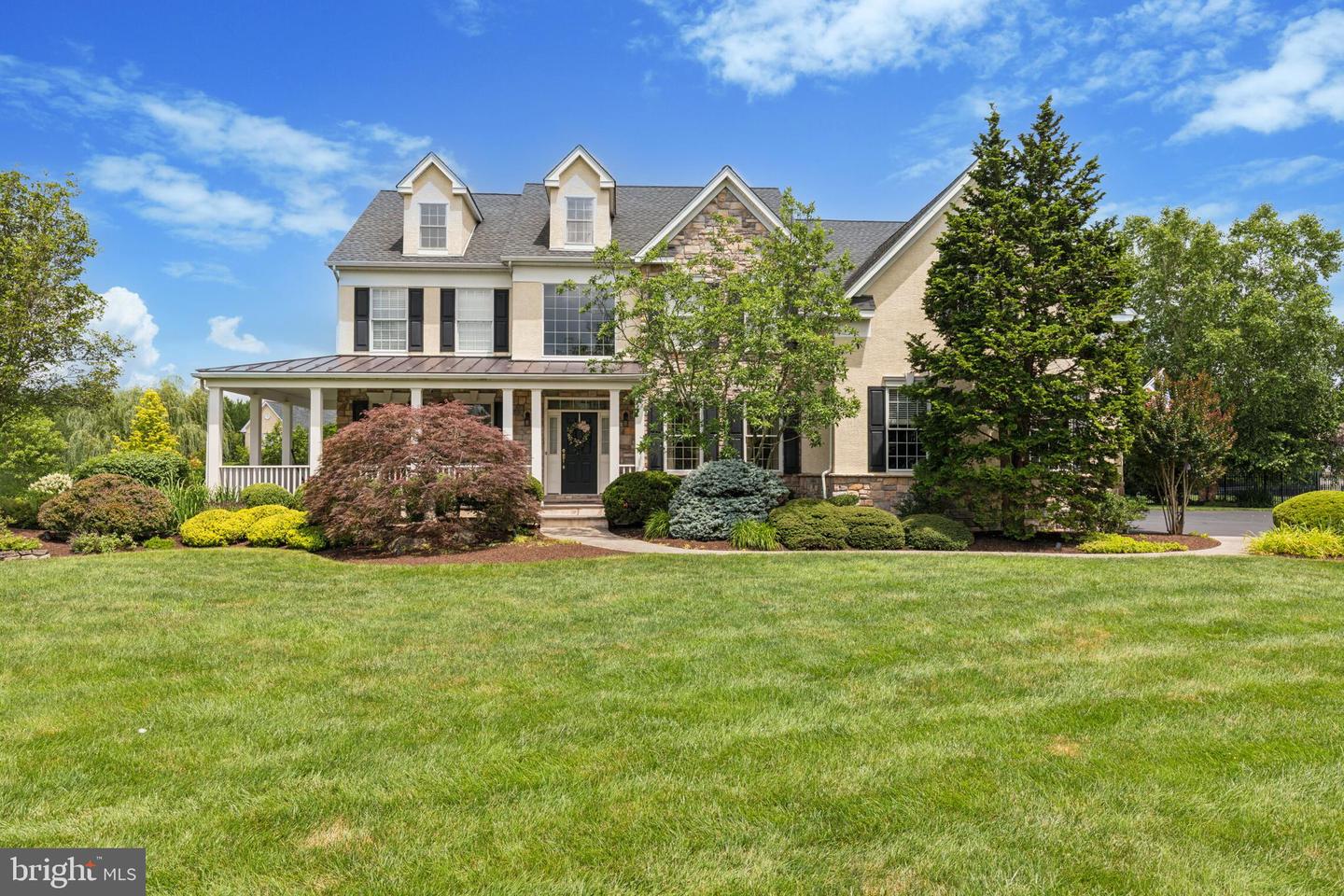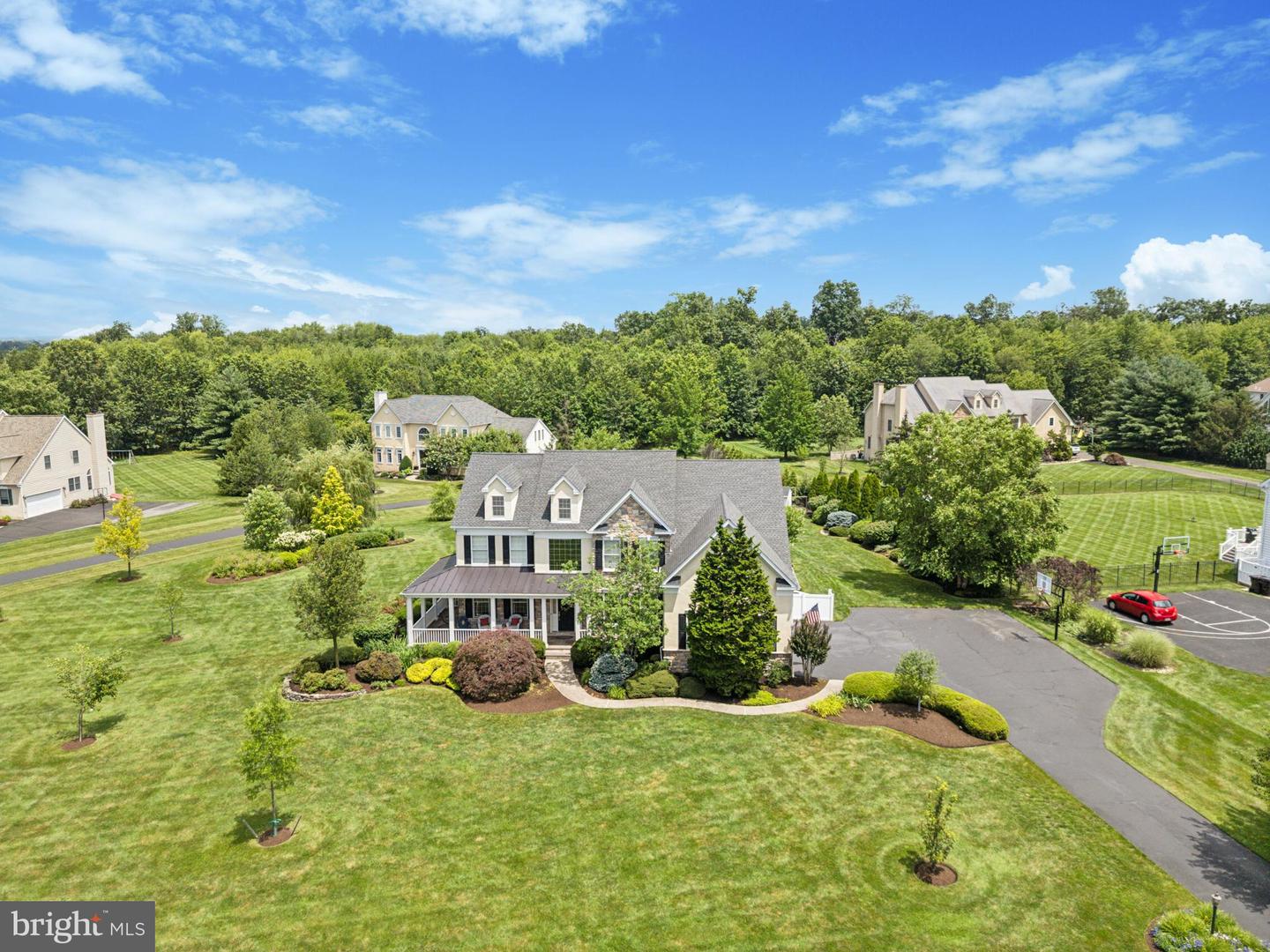


1161 Wedge Way, Ambler, PA 19002
$1,030,000
4
Beds
4
Baths
3,210
Sq Ft
Single Family
Pending
Listed by
Tara M Bevivino
Vince Bevivino Real Estate, LLC.
Last updated:
August 2, 2025, 02:54 PM
MLS#
PAMC2149072
Source:
BRIGHTMLS
About This Home
Home Facts
Single Family
4 Baths
4 Bedrooms
Built in 2003
Price Summary
1,030,000
$320 per Sq. Ft.
MLS #:
PAMC2149072
Last Updated:
August 2, 2025, 02:54 PM
Added:
7 day(s) ago
Rooms & Interior
Bedrooms
Total Bedrooms:
4
Bathrooms
Total Bathrooms:
4
Full Bathrooms:
3
Interior
Living Area:
3,210 Sq. Ft.
Structure
Structure
Architectural Style:
Colonial
Building Area:
3,210 Sq. Ft.
Year Built:
2003
Lot
Lot Size (Sq. Ft):
46,173
Finances & Disclosures
Price:
$1,030,000
Price per Sq. Ft:
$320 per Sq. Ft.
Contact an Agent
Yes, I would like more information from Coldwell Banker. Please use and/or share my information with a Coldwell Banker agent to contact me about my real estate needs.
By clicking Contact I agree a Coldwell Banker Agent may contact me by phone or text message including by automated means and prerecorded messages about real estate services, and that I can access real estate services without providing my phone number. I acknowledge that I have read and agree to the Terms of Use and Privacy Notice.
Contact an Agent
Yes, I would like more information from Coldwell Banker. Please use and/or share my information with a Coldwell Banker agent to contact me about my real estate needs.
By clicking Contact I agree a Coldwell Banker Agent may contact me by phone or text message including by automated means and prerecorded messages about real estate services, and that I can access real estate services without providing my phone number. I acknowledge that I have read and agree to the Terms of Use and Privacy Notice.