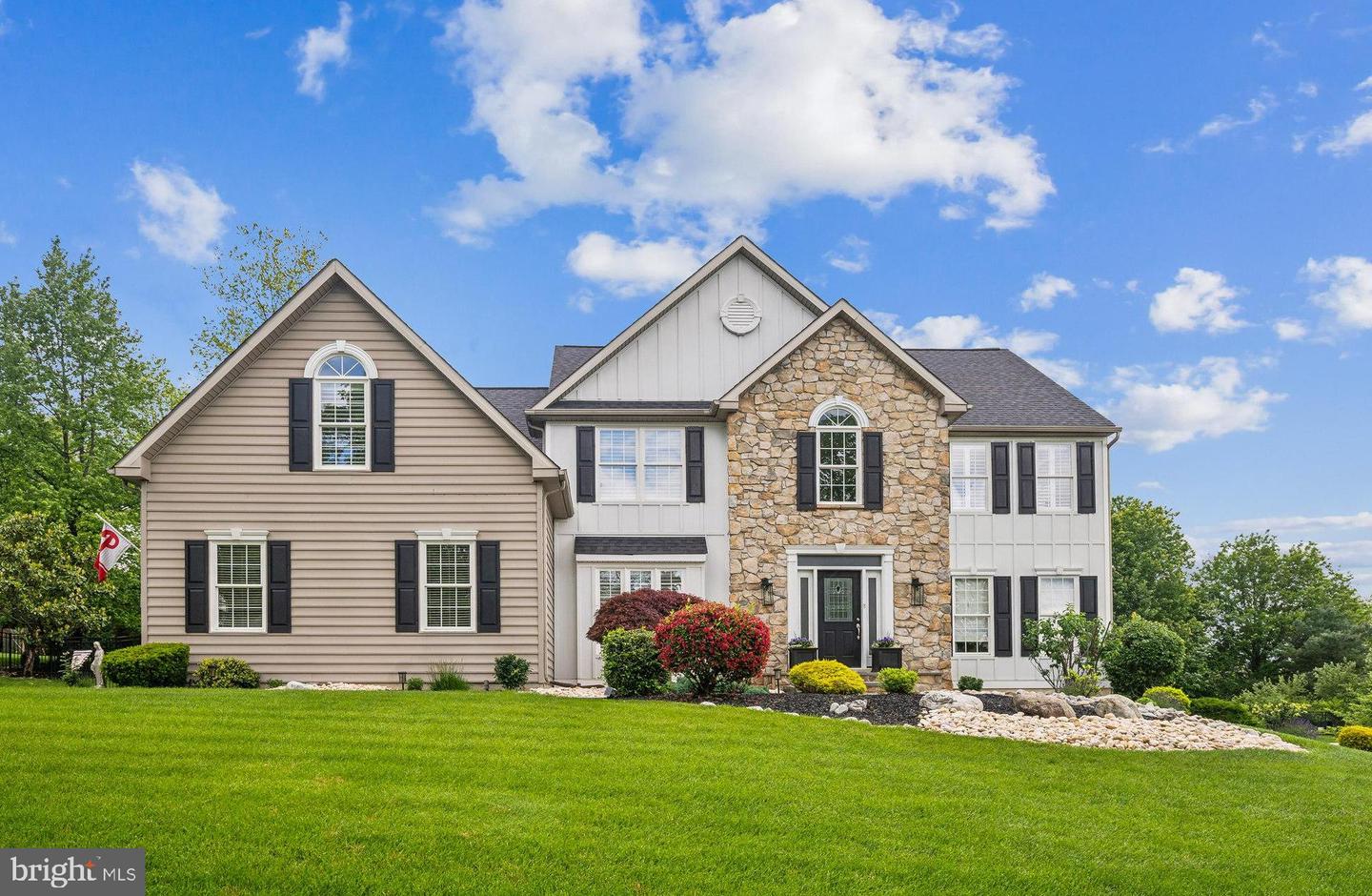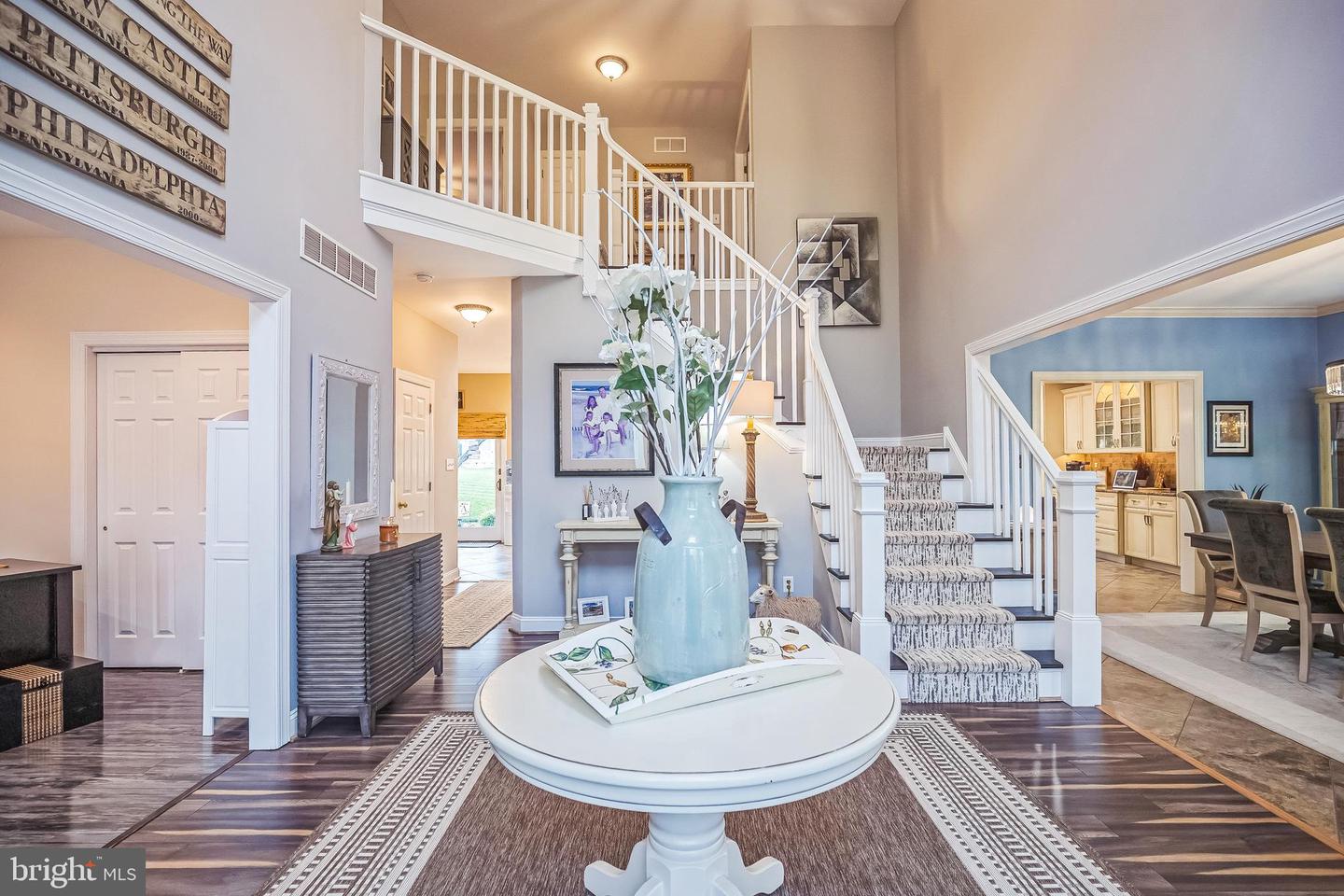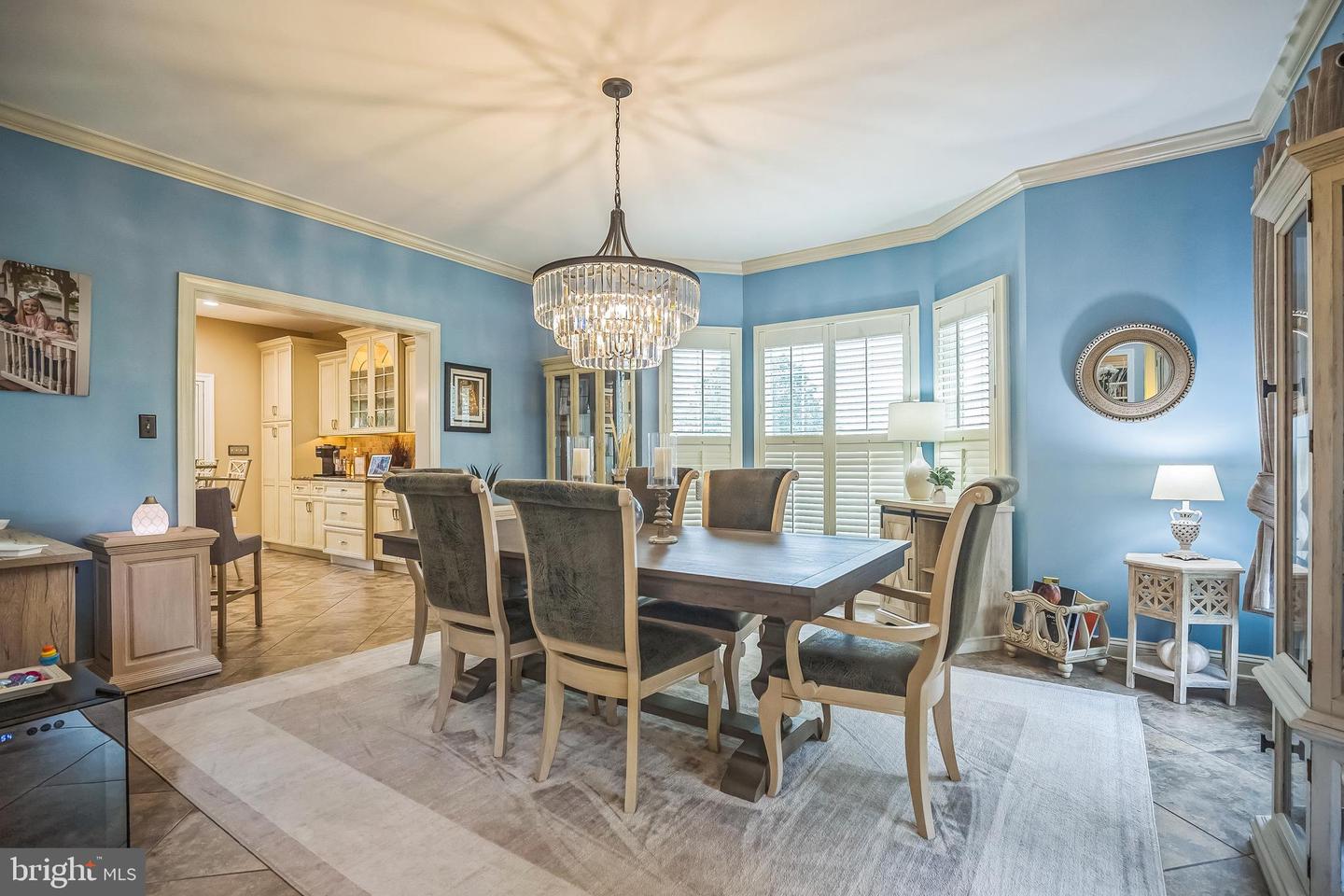Welcome to this stunning 4-bedroom, 3.5-bath Colonial located in the highly sought-after Valley View community in Ambler/Horsham. Perfectly positioned on a beautifully landscaped and private .83-acre lot, this residence offers an exceptional blend of space, comfort, and serenity. The fully fenced backyard provides a secure and tranquil retreat, framed by mature plantings that enhance the natural beauty of the property. A charming flagstone walkway leads to the front entrance, thoughtfully accented by tasteful lighting and gorgeous plantings. Once inside, you are greeted by a dramatic two-story foyer with a striking newer staircase that sets the tone for the thoughtful design found throughout the home. To the left of the entryway is a spacious home office featuring a shiplap wall and plantation shutters, creating a quiet and inspiring work-from-home environment. To the right, the formal dining room is appointed with elegant crown molding and provides a graceful setting for holiday meals and special gatherings. At the heart of the home is a reimagined and expansive kitchen that was thoughtfully designed by combining two rooms into one exceptional space. A full wall of custom cabinetry includes a dedicated coffee bar and prep area, ideal for both everyday living and entertaining. The large breakfast bar comfortably accommodates five, has a prep sink and stylish pendant lighting, while a double pantry closet offers outstanding storage solutions. French doors open from the kitchen to a spectacular covered deck that functions as an outdoor extension of the home, perfect for al fresco dining or quiet mornings with coffee. A second island is anchored by a stainless steel five-burner gas cooktop with retractable screen and more cabinet and counter space. The kitchen sink is perfectly positioned and offers a spectacular view of the backyard. Built-in appliances include a convection microwave, wall oven, warming drawer, and refrigerator. The kitchen flows seamlessly into a bright breakfast room with a custom banquette, which has sliding doors to an expansive paver patio, making every meal feel like a special occasion. The family room is warm and inviting with a vaulted ceiling, shiplap accent wall, and a cozy gas fireplace. A rear staircase adds convenience and charm. There is a thoughtfully designed mudroom with ample built-in storage for shoes, backpacks, and gear, and direct access to the oversized three-car garage. This garage is truly exceptional, with custom cabinetry, wall racks, a custom floor system, and even a vacuum hookup for added functionality. An updated powder room completes the main level. Upstairs, you will find four generous bedrooms and two full bathrooms. The primary suite is a peaceful retreat featuring a tray ceiling, plantation shutters, a spacious walk-in closet, and a beautifully appointed bath with a soaking tub, double vanity, and separate shower. The remaining bedrooms each offer excellent closet space and natural light. One bedroom includes an adjoining sitting room that is currently used as a second home office or nursery, offering great flexibility. A newly renovated hall bath and a convenient second-floor laundry room complete this level. The finished lower level provides impressive versatility and square footage, with a large seating area, game room, full bathroom, storage and an additional washer with utility sink. This level is ideal for use as an au pair suite, a private space for guests, or a recreational haven for hobbies and entertaining. Sliding doors lead directly to the backyard, offering easy access to the outdoor living areas. The exterior of the home is just as well-appointed as the interior. The covered porch, complete with ceiling fan, offers a relaxing space to unwind or entertain and connects seamlessly to the expansive paver patio. There is a large storage shed and a fully fenced rear yard. Minutes to PA Turnpike, schools, parks, library, trails, tennis and pickle ball courts.


