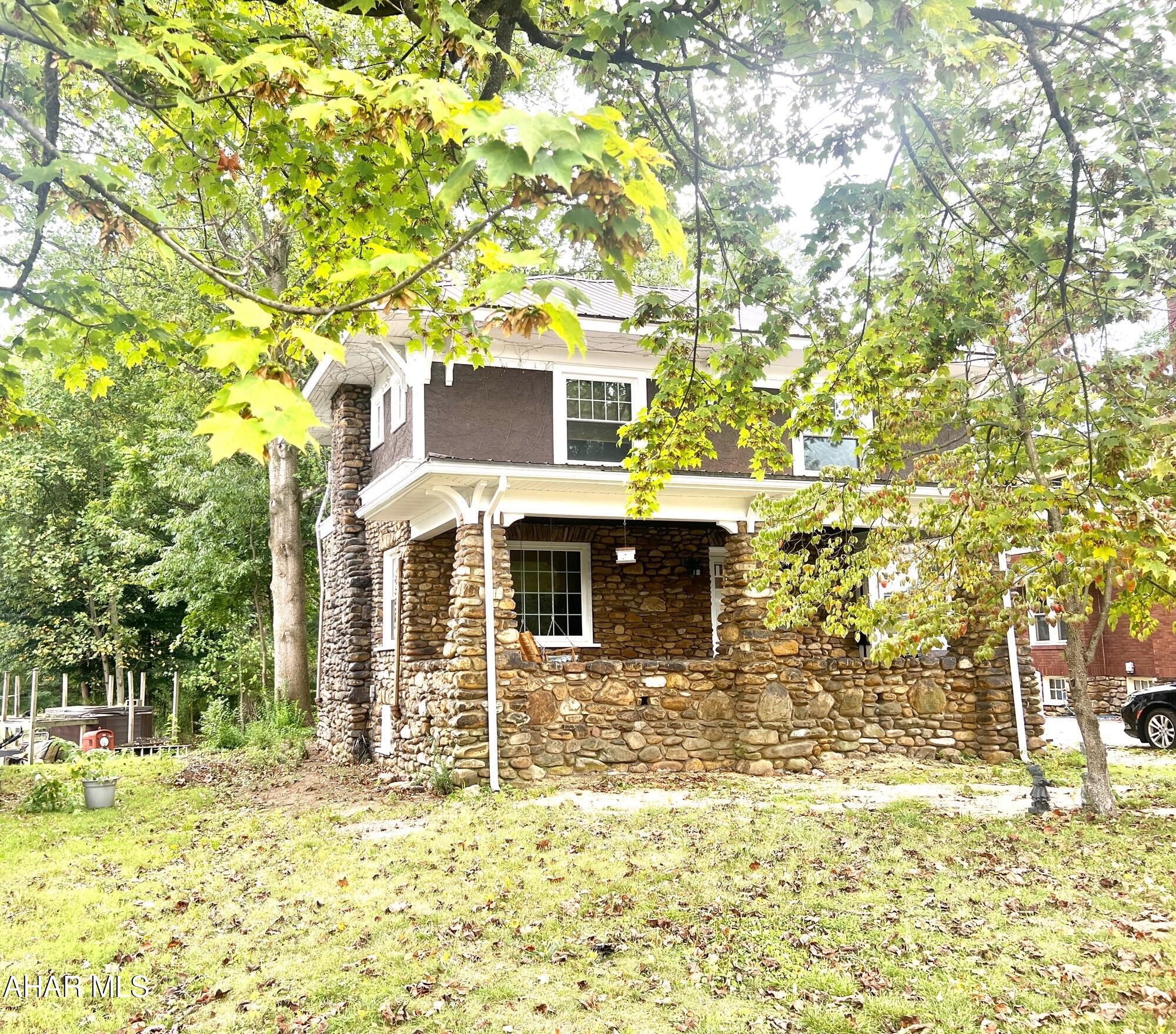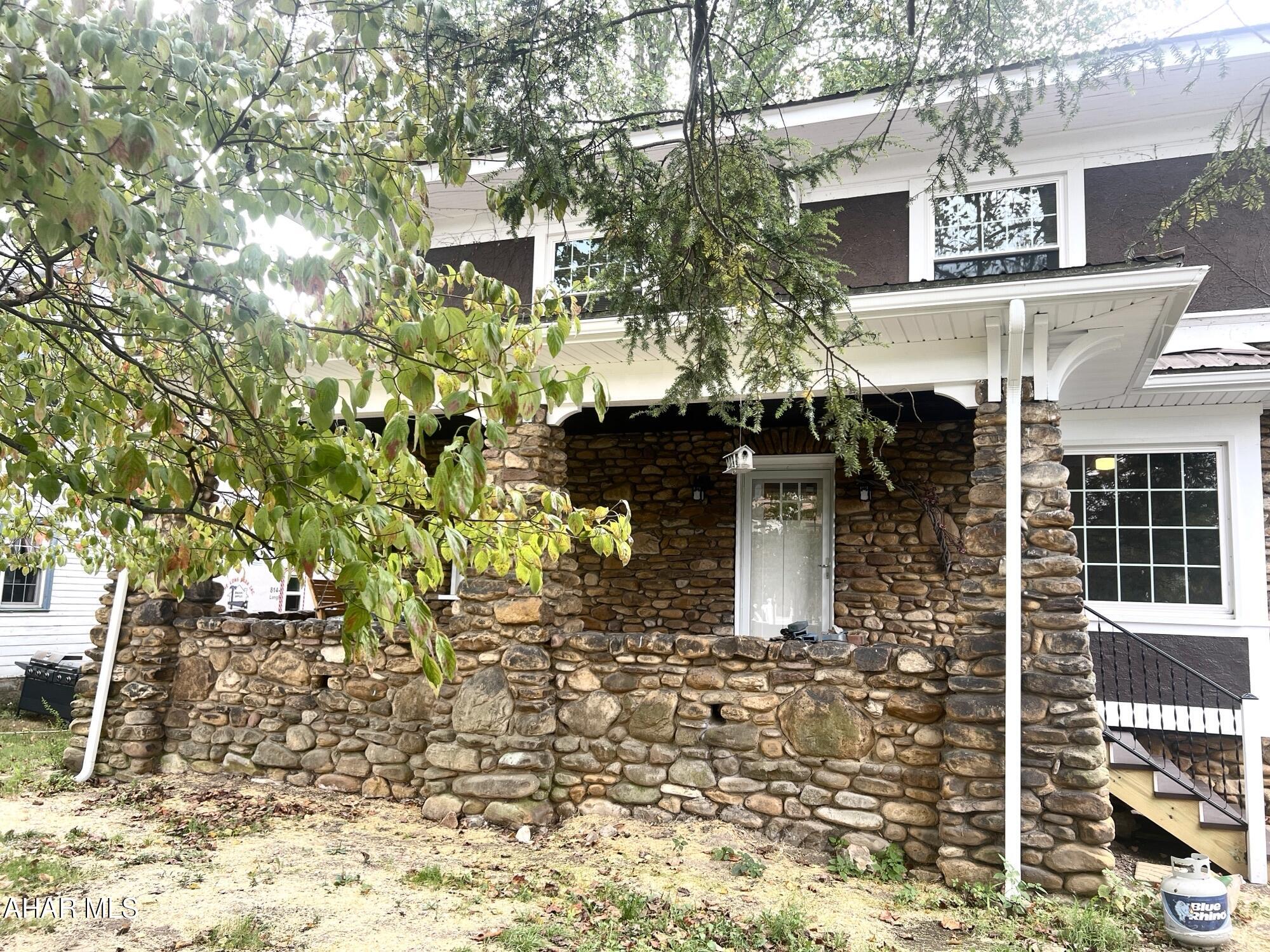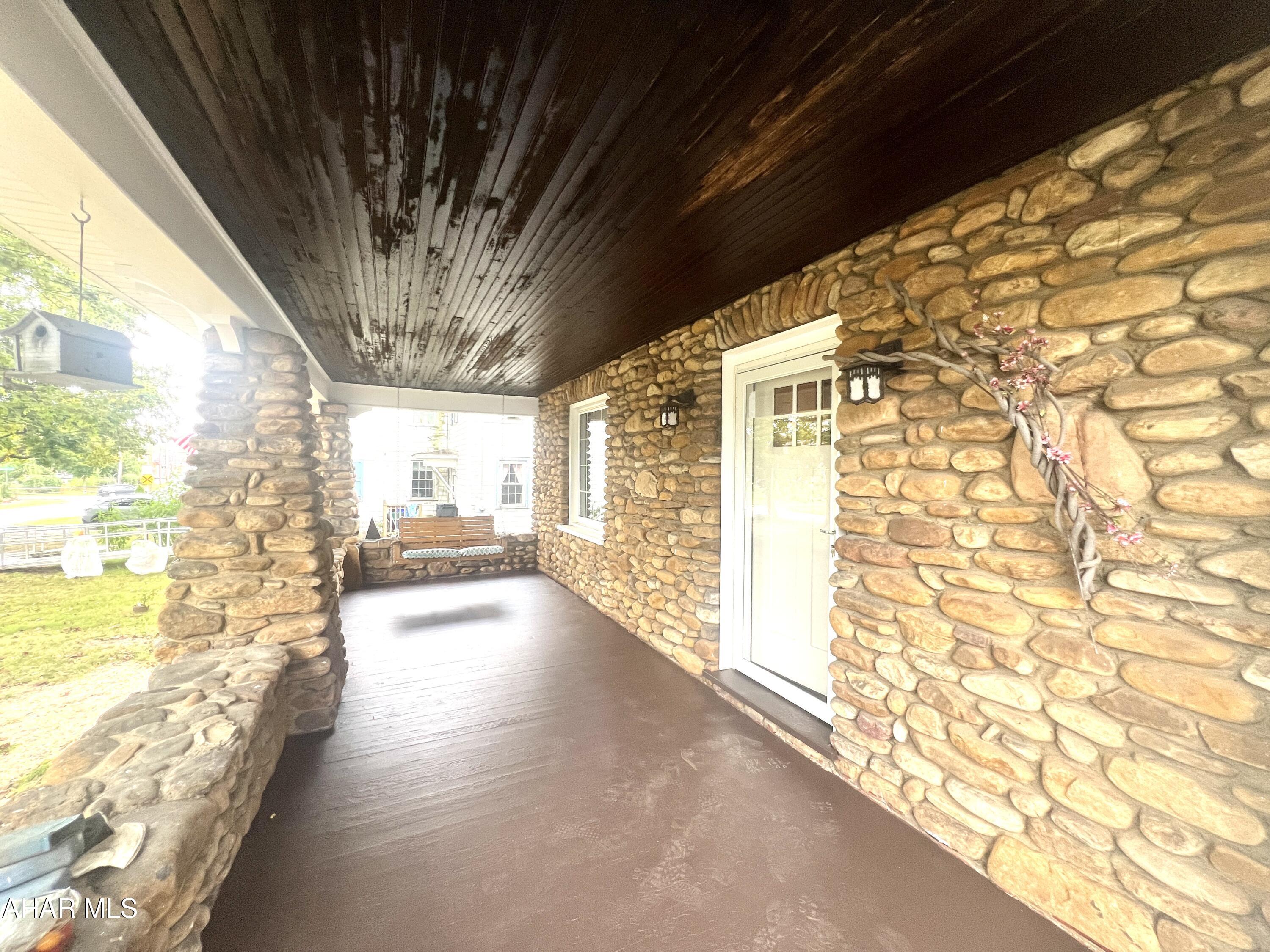


Listed by
Susan Glass
John Hill Real Estate
814-944-9377
Last updated:
October 12, 2025, 02:40 PM
MLS#
78634
Source:
PA AHAR
About This Home
Home Facts
Single Family
2 Baths
4 Bedrooms
Built in 1940
Price Summary
197,500
$79 per Sq. Ft.
MLS #:
78634
Last Updated:
October 12, 2025, 02:40 PM
Added:
7 day(s) ago
Rooms & Interior
Bedrooms
Total Bedrooms:
4
Bathrooms
Total Bathrooms:
2
Full Bathrooms:
1
Interior
Living Area:
2,481 Sq. Ft.
Structure
Structure
Architectural Style:
Traditional
Building Area:
2,481 Sq. Ft.
Year Built:
1940
Lot
Lot Size (Sq. Ft):
16,117
Finances & Disclosures
Price:
$197,500
Price per Sq. Ft:
$79 per Sq. Ft.
Contact an Agent
Yes, I would like more information from Coldwell Banker. Please use and/or share my information with a Coldwell Banker agent to contact me about my real estate needs.
By clicking Contact I agree a Coldwell Banker Agent may contact me by phone or text message including by automated means and prerecorded messages about real estate services, and that I can access real estate services without providing my phone number. I acknowledge that I have read and agree to the Terms of Use and Privacy Notice.
Contact an Agent
Yes, I would like more information from Coldwell Banker. Please use and/or share my information with a Coldwell Banker agent to contact me about my real estate needs.
By clicking Contact I agree a Coldwell Banker Agent may contact me by phone or text message including by automated means and prerecorded messages about real estate services, and that I can access real estate services without providing my phone number. I acknowledge that I have read and agree to the Terms of Use and Privacy Notice.